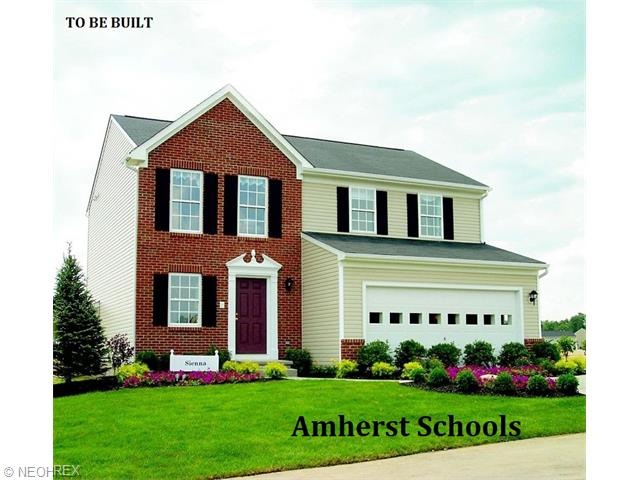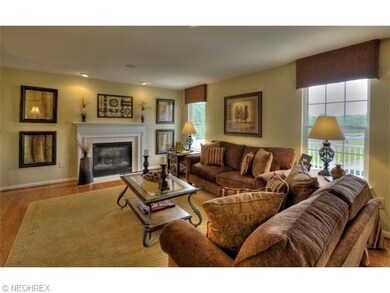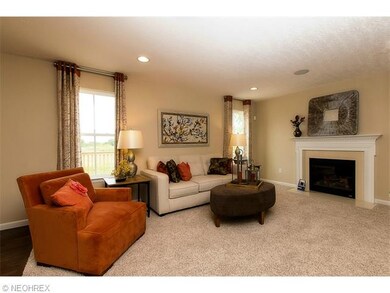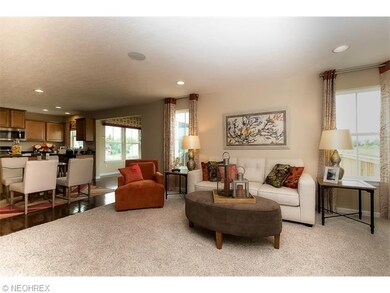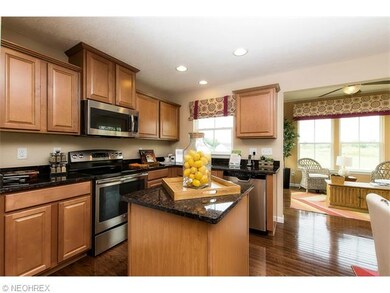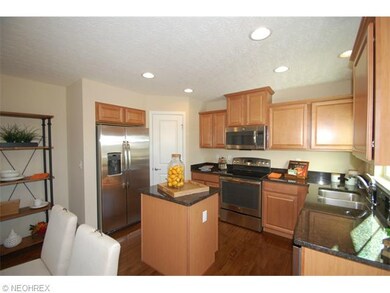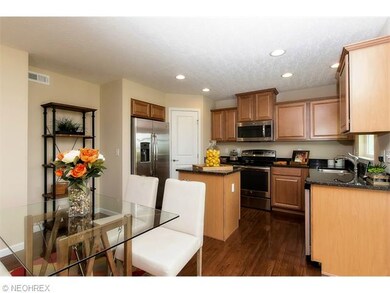
6327 Winter Foe Trail Lorain, OH 44053
Highlights
- Newly Remodeled
- Corner Lot
- 2 Car Attached Garage
- Colonial Architecture
- Community Pool
- Forced Air Heating and Cooling System
About This Home
As of April 2024Can’t find what you’re looking for in a resale home? Build a NEW home for under $170,000 in the most sought after community with Award Winning Amherst Schools, pool and clubhouse! This spectacular home comes complete with 3BR/2.5BA and a finished basement. The kitchen offers maple cabinets, walk-in pantry, recessed lighting and a GE appliance package! This open floor plan with a generously sized great room will give you and your family all of the space you need. The main level also includes a powder room and handy mud/laundry room directly off the spacious 2-car garage! The upstairs offers 3 bedrooms, 2 baths and a large laundry room. The owner's suite includes a private full bath and a room-sized walk-in-closet. Includes Comprehensive New Home Warranty and BuiltSmart Energy Savings program saving you up to 30% on monthly utility bills! Photos for illustration purposes only. TO-BE-BUILT.
Last Agent to Sell the Property
Thomas Sear
Deleted Agent License #2008003817 Listed on: 07/13/2015
Last Buyer's Agent
Non-Member Non-Member
Non-Member License #9999
Home Details
Home Type
- Single Family
Est. Annual Taxes
- $4,185
Year Built
- Built in 2015 | Newly Remodeled
Lot Details
- 9,548 Sq Ft Lot
- Lot Dimensions are 75x130
- West Facing Home
- Corner Lot
HOA Fees
- $33 Monthly HOA Fees
Home Design
- Colonial Architecture
- Asphalt Roof
- Vinyl Construction Material
Interior Spaces
- 2,067 Sq Ft Home
- 2-Story Property
- Finished Basement
- Sump Pump
Kitchen
- Range<<rangeHoodToken>>
- <<microwave>>
- Dishwasher
- Disposal
Bedrooms and Bathrooms
- 3 Bedrooms
Home Security
- Carbon Monoxide Detectors
- Fire and Smoke Detector
Parking
- 2 Car Attached Garage
- Garage Door Opener
Utilities
- Forced Air Heating and Cooling System
- Heating System Uses Gas
Listing and Financial Details
- Assessor Parcel Number 05-00-100-000-074
Community Details
Overview
- Association fees include property management
- Deerfield Estates Community
Amenities
- Common Area
Recreation
- Community Pool
Ownership History
Purchase Details
Home Financials for this Owner
Home Financials are based on the most recent Mortgage that was taken out on this home.Purchase Details
Home Financials for this Owner
Home Financials are based on the most recent Mortgage that was taken out on this home.Purchase Details
Purchase Details
Home Financials for this Owner
Home Financials are based on the most recent Mortgage that was taken out on this home.Purchase Details
Similar Homes in Lorain, OH
Home Values in the Area
Average Home Value in this Area
Purchase History
| Date | Type | Sale Price | Title Company |
|---|---|---|---|
| Warranty Deed | $350,000 | Infinity Title | |
| Warranty Deed | -- | -- | |
| Interfamily Deed Transfer | -- | None Available | |
| Survivorship Deed | $235,800 | Nvr Title Agency Llc | |
| Limited Warranty Deed | $34,800 | 1St Nationwide Title |
Mortgage History
| Date | Status | Loan Amount | Loan Type |
|---|---|---|---|
| Open | $280,000 | New Conventional | |
| Previous Owner | $288,000 | New Conventional | |
| Previous Owner | $212,827 | FHA | |
| Previous Owner | $231,499 | FHA | |
| Previous Owner | $231,522 | FHA |
Property History
| Date | Event | Price | Change | Sq Ft Price |
|---|---|---|---|---|
| 04/05/2024 04/05/24 | Sold | $350,000 | +3.1% | $122 / Sq Ft |
| 02/09/2024 02/09/24 | For Sale | $339,500 | 0.0% | $119 / Sq Ft |
| 02/08/2024 02/08/24 | Pending | -- | -- | -- |
| 02/07/2024 02/07/24 | Pending | -- | -- | -- |
| 02/01/2024 02/01/24 | For Sale | $339,500 | +6.1% | $119 / Sq Ft |
| 03/15/2023 03/15/23 | Sold | $320,000 | -1.5% | $97 / Sq Ft |
| 02/16/2023 02/16/23 | Pending | -- | -- | -- |
| 02/04/2023 02/04/23 | Price Changed | $325,000 | -4.4% | $99 / Sq Ft |
| 12/28/2022 12/28/22 | For Sale | $339,900 | +44.2% | $104 / Sq Ft |
| 12/18/2015 12/18/15 | Sold | $235,795 | +38.7% | $114 / Sq Ft |
| 07/31/2015 07/31/15 | Pending | -- | -- | -- |
| 07/13/2015 07/13/15 | For Sale | $169,990 | -- | $82 / Sq Ft |
Tax History Compared to Growth
Tax History
| Year | Tax Paid | Tax Assessment Tax Assessment Total Assessment is a certain percentage of the fair market value that is determined by local assessors to be the total taxable value of land and additions on the property. | Land | Improvement |
|---|---|---|---|---|
| 2024 | $4,185 | $100,685 | $22,750 | $77,935 |
| 2023 | $4,233 | $83,895 | $17,318 | $66,577 |
| 2022 | $4,069 | $83,895 | $17,318 | $66,577 |
| 2021 | $4,079 | $83,895 | $17,318 | $66,577 |
| 2020 | $4,219 | $78,850 | $16,280 | $62,570 |
| 2019 | $4,138 | $78,850 | $16,280 | $62,570 |
| 2018 | $4,158 | $78,850 | $16,280 | $62,570 |
| 2017 | $4,458 | $80,060 | $11,760 | $68,300 |
| 2016 | $3,865 | $68,440 | $11,760 | $56,680 |
| 2015 | $517 | $68,440 | $11,760 | $56,680 |
Agents Affiliated with this Home
-
Kathryn Mingus

Seller's Agent in 2024
Kathryn Mingus
Keller Williams Elevate
(440) 213-8280
2 in this area
11 Total Sales
-
Steve Shamblin

Buyer's Agent in 2024
Steve Shamblin
Arrow Realty
(310) 272-3853
1 in this area
84 Total Sales
-
Dina Hernandez

Seller's Agent in 2023
Dina Hernandez
Russell Real Estate Services
(440) 986-1202
124 in this area
190 Total Sales
-
T
Seller's Agent in 2015
Thomas Sear
Deleted Agent
-
N
Buyer's Agent in 2015
Non-Member Non-Member
Non-Member
Map
Source: MLS Now
MLS Number: 3728545
APN: 05-00-100-000-079
- VL Winter Foe Trail
- 149 Eagle Cir
- 173 Eagle Cir
- 6215 Krystina Run
- 1280 N Quarry Rd
- 6168 Krystina Run
- 6225 Hidden Creek Dr Unit 223
- 6220 Hidden Creek Dr Unit 311
- 751 W Martin Ave
- 709 W Martin Ave
- 0 Rosecliff Dr
- 939 Barberry Cir
- 0 Stonebridge Dr
- 515 Milan Ave
- 483 N Main St
- 151 Springvale Dr
- 7055 Quarry Rd Unit 8
- 7055 Quarry Rd Unit 48
- 7055 Quarry Rd Unit 98
- 7055 Quarry Rd Unit 201
