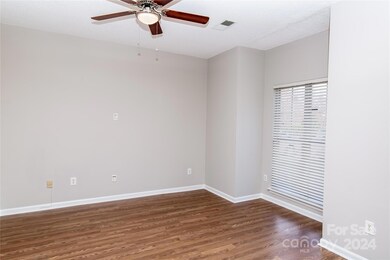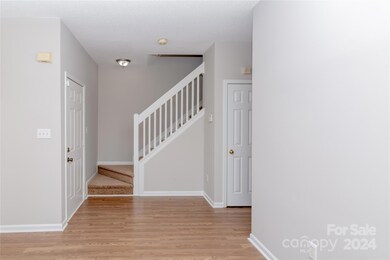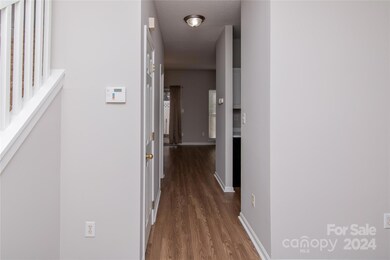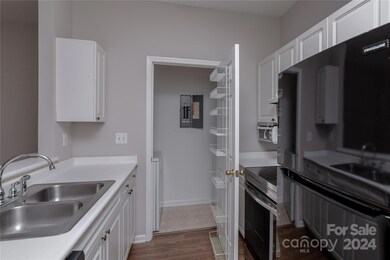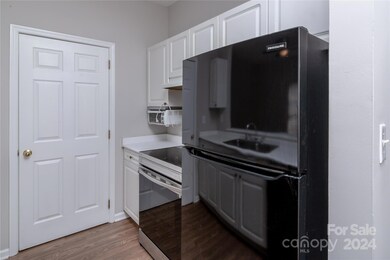
6328 Mallard View Ln Unit 2 Charlotte, NC 28269
Rockwell Park-Hemphill Heights NeighborhoodHighlights
- Traditional Architecture
- Patio
- Forced Air Heating and Cooling System
- Rear Porch
- Laundry Room
- Ceiling Fan
About This Home
As of September 2024Welcome to your 3 bedroom, 2.5 bath townhouse that is ready to move in! Featuring BRAND NEW carpet and laminate flooring, and also a brand new dishwasher and refrigerator, you'll be ready to call this home. Freshly painted throughout the 1236 sq ft of living space, you have a blank slate to make it your own. You can enjoy those sunny Charlotte days out on the back enclosed patio. Washer and Dryer are also included. This home is conveniently located to the interstates and has quick access to Huntersville, University Area, and even Uptown Charlotte. Schedule your showing today!
Last Agent to Sell the Property
The Home Team Realty Group INC Brokerage Email: bridget@thehometeamsells.com License #307901 Listed on: 02/16/2024
Property Details
Home Type
- Condominium
Est. Annual Taxes
- $1,495
Year Built
- Built in 1997
HOA Fees
- $261 Monthly HOA Fees
Parking
- 2 Car Garage
- Assigned Parking
Home Design
- Traditional Architecture
- Brick Exterior Construction
- Slab Foundation
- Composition Roof
- Vinyl Siding
Interior Spaces
- 2-Story Property
- Ceiling Fan
- Laminate Flooring
- Pull Down Stairs to Attic
Kitchen
- Electric Oven
- Dishwasher
- Disposal
Bedrooms and Bathrooms
- 3 Bedrooms
Laundry
- Laundry Room
- Dryer
Outdoor Features
- Patio
- Rear Porch
Schools
- David Cox Road Elementary School
- Ridge Road Middle School
- Mallard Creek High School
Utilities
- Forced Air Heating and Cooling System
- Heating System Uses Natural Gas
- Cable TV Available
Community Details
- Cedar Management Association, Phone Number (877) 252-3327
- Mallard Square Condos
- Mallard Square Subdivision
Listing and Financial Details
- Assessor Parcel Number 043-201-15
Ownership History
Purchase Details
Home Financials for this Owner
Home Financials are based on the most recent Mortgage that was taken out on this home.Purchase Details
Home Financials for this Owner
Home Financials are based on the most recent Mortgage that was taken out on this home.Purchase Details
Home Financials for this Owner
Home Financials are based on the most recent Mortgage that was taken out on this home.Similar Homes in Charlotte, NC
Home Values in the Area
Average Home Value in this Area
Purchase History
| Date | Type | Sale Price | Title Company |
|---|---|---|---|
| Warranty Deed | $235,000 | Master Title | |
| Warranty Deed | $97,000 | Meridian Title | |
| Condominium Deed | $99,500 | -- |
Mortgage History
| Date | Status | Loan Amount | Loan Type |
|---|---|---|---|
| Open | $50,000 | New Conventional | |
| Previous Owner | $136,243 | FHA | |
| Previous Owner | $89,803 | FHA | |
| Previous Owner | $97,422 | FHA | |
| Previous Owner | $95,983 | FHA | |
| Previous Owner | $95,469 | FHA | |
| Previous Owner | $94,650 | FHA |
Property History
| Date | Event | Price | Change | Sq Ft Price |
|---|---|---|---|---|
| 09/30/2024 09/30/24 | Sold | $235,000 | 0.0% | $190 / Sq Ft |
| 06/06/2024 06/06/24 | Price Changed | $235,000 | -1.3% | $190 / Sq Ft |
| 05/28/2024 05/28/24 | Price Changed | $238,000 | -0.6% | $193 / Sq Ft |
| 05/07/2024 05/07/24 | For Sale | $239,500 | +1.9% | $194 / Sq Ft |
| 04/02/2024 04/02/24 | Off Market | $235,000 | -- | -- |
| 02/16/2024 02/16/24 | For Sale | $239,500 | 0.0% | $194 / Sq Ft |
| 04/17/2015 04/17/15 | Rented | $950 | -2.6% | -- |
| 04/09/2015 04/09/15 | Under Contract | -- | -- | -- |
| 03/28/2015 03/28/15 | For Rent | $975 | -- | -- |
Tax History Compared to Growth
Tax History
| Year | Tax Paid | Tax Assessment Tax Assessment Total Assessment is a certain percentage of the fair market value that is determined by local assessors to be the total taxable value of land and additions on the property. | Land | Improvement |
|---|---|---|---|---|
| 2023 | $1,495 | $184,853 | $0 | $184,853 |
| 2022 | $1,107 | $101,700 | $0 | $101,700 |
| 2021 | $1,096 | $101,700 | $0 | $101,700 |
| 2020 | $1,089 | $101,700 | $0 | $101,700 |
| 2019 | $1,073 | $101,700 | $0 | $101,700 |
| 2018 | $1,155 | $82,400 | $15,000 | $67,400 |
| 2017 | $1,130 | $82,400 | $15,000 | $67,400 |
| 2016 | $1,120 | $82,400 | $15,000 | $67,400 |
| 2015 | $1,109 | $82,400 | $15,000 | $67,400 |
| 2014 | $1,097 | $82,400 | $15,000 | $67,400 |
Agents Affiliated with this Home
-
Bridget Quinn

Seller's Agent in 2024
Bridget Quinn
The Home Team Realty Group INC
(704) 724-9172
1 in this area
38 Total Sales
-
Tanzy Wilson

Buyer's Agent in 2024
Tanzy Wilson
Finish Line Realty LLC
(704) 649-1980
1 in this area
65 Total Sales
-
Judi Kerestan

Seller's Agent in 2015
Judi Kerestan
Kerestan Realty
(704) 280-9036
80 Total Sales
Map
Source: Canopy MLS (Canopy Realtor® Association)
MLS Number: 4110000
APN: 043-201-15
- 6359 Mallard View Ln Unit 6
- 00 Mallard Creek Rd
- 6443 Mallard View Ln Unit 1
- 5529 Seths Dr Unit 807
- 2924 Zion Renaissance Ln Unit 81
- 6525 Soapstone Dr
- 5604 Bradford Lake Ln Unit 51
- 3354 W Sugar Creek Rd
- 3400 W Sugar Creek Rd
- 6327 Carver Blvd
- 6206 Hunter Ave
- 6724 Mallard Park Dr Unit 4
- 3158 Walnut Park Dr
- 3023 Fairglen Rd
- 5824 Patton St
- 5828 Patton St
- 6912 Park Place Dr Unit 4
- 2433 Eargle Rd
- 5717 Fairchase Ave
- 5825 Greene St

