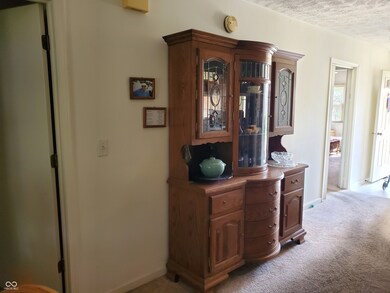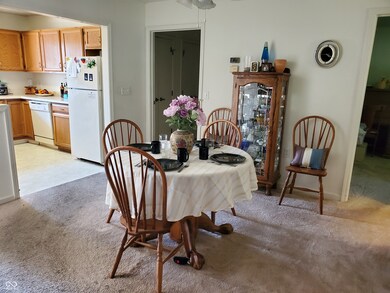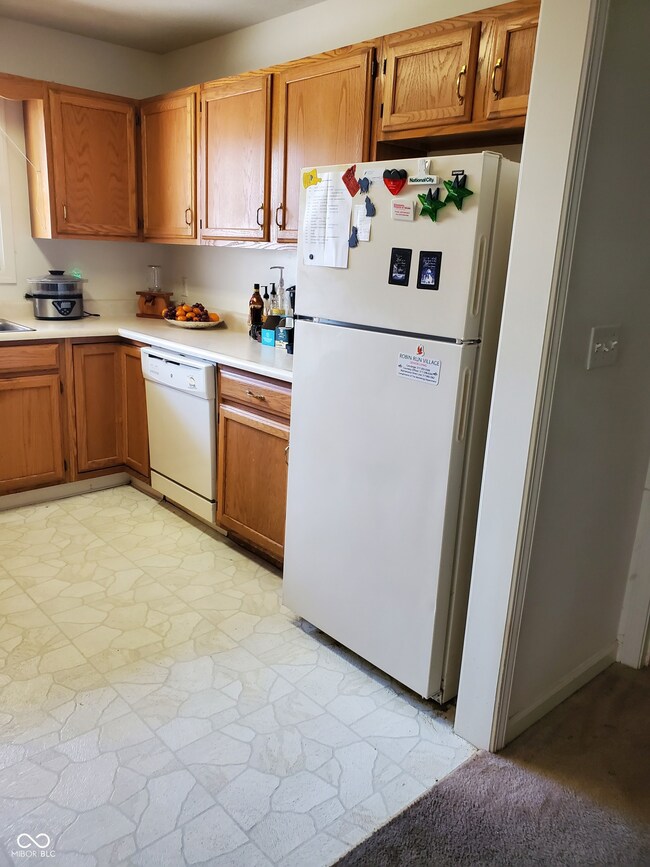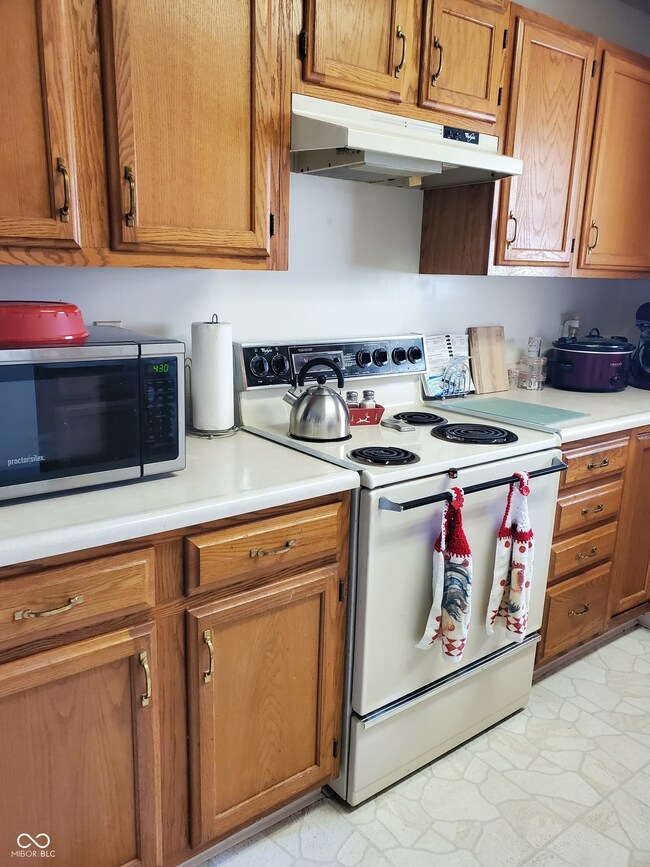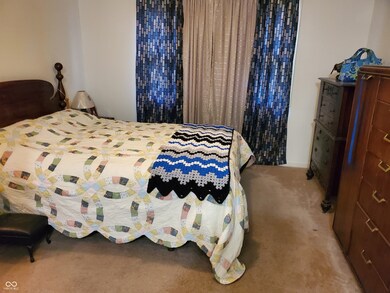
6329 Brush Run Indianapolis, IN 46268
Snacks/Guion Creek NeighborhoodHighlights
- Fitness Center
- Home fronts a pond
- Mature Trees
- Indoor Pool
- Senior Community
- Community Lake
About This Home
As of December 2024This lovely 2 bedroom, 2 bath garden home with a water view, is a rare find in Robin Run Village. As you step into the entry way, you'll find an open-floor plan, living room dining room combo, adjoining spacious kitchen, den and enclosed patio. At the rear of the property is a quiet relaxing pond (see photos) where you can watch rippling water while enjoying a cool breeze. The roof, along with the furnace and air conditioner, are about 5-6 years old. The kitchen has a new garbage disposal, and master bath toilet was replaced in August. The 86-acre campus offers a maintenance-free lifestyle with all the amenities you would expect and then some. This beautiful community includes protected woods, walking trails, a dog park, 9 ponds, transportation services, weekly outings, indoor heated pool, fitness center, billiards, 24-hour emergency call center, restaurant, Bistro and a social calendar full of things like water aerobics, bingo, euchre, art classes, woodworking, and so much more. Robin Run Village has everything you need to feel right at home. Located close to the interstate, parks, restaurants and shopping, don't miss the opportunity to join a vibrant and welcoming community, where every detail has been considered to enhance your golden years. Schedule a tour today.
Last Agent to Sell the Property
Williams Realty & Mgmt Brokerage Email: arzellawms@gmail.com License #RB14011365 Listed on: 08/08/2024
Last Buyer's Agent
Antwon Culbreath
Redfin Corporation License #RB22001060

Property Details
Home Type
- Condominium
Est. Annual Taxes
- $546
Year Built
- Built in 1988
Lot Details
- Home fronts a pond
- Cul-De-Sac
- Mature Trees
HOA Fees
- $1,111 Monthly HOA Fees
Parking
- 1 Car Attached Garage
Home Design
- Ranch Style House
- Fixer Upper
- Brick Exterior Construction
- Slab Foundation
- Vinyl Siding
Interior Spaces
- 1,474 Sq Ft Home
- Paddle Fans
- Vinyl Clad Windows
- Window Screens
- Entrance Foyer
- Combination Dining and Living Room
- Property Views
Kitchen
- Electric Oven
- Electric Cooktop
- Range Hood
- Dishwasher
Flooring
- Carpet
- Vinyl
Bedrooms and Bathrooms
- 2 Bedrooms
- 2 Full Bathrooms
Laundry
- Laundry Room
- Dryer
- Washer
Home Security
Accessible Home Design
- Accessible Full Bathroom
- Accessibility Features
Outdoor Features
- Indoor Pool
- Screened Patio
- Enclosed Glass Porch
Schools
- Central Elementary School
- Lincoln Middle School
- Pike High School
Utilities
- Forced Air Heating System
- Heating System Uses Gas
- Gas Water Heater
Listing and Financial Details
- Legal Lot and Block Cluster F U 148 Bldg A / 3
- Assessor Parcel Number 490436132070000600
- Seller Concessions Offered
Community Details
Overview
- Senior Community
- Association fees include clubhouse, exercise room, insurance, laundry connection in unit, lawncare, ground maintenance, maintenance, nature area, security, snow removal, trash, walking trails
- Robin Run Village Subdivision
- Community Lake
Recreation
- Fitness Center
- Park
Security
- Storm Windows
Ownership History
Purchase Details
Home Financials for this Owner
Home Financials are based on the most recent Mortgage that was taken out on this home.Purchase Details
Purchase Details
Home Financials for this Owner
Home Financials are based on the most recent Mortgage that was taken out on this home.Purchase Details
Home Financials for this Owner
Home Financials are based on the most recent Mortgage that was taken out on this home.Purchase Details
Similar Homes in Indianapolis, IN
Home Values in the Area
Average Home Value in this Area
Purchase History
| Date | Type | Sale Price | Title Company |
|---|---|---|---|
| Deed | $127,000 | First American Title | |
| Interfamily Deed Transfer | -- | None Available | |
| Deed | -- | -- | |
| Deed | $52,000 | -- | |
| Interfamily Deed Transfer | -- | None Available |
Mortgage History
| Date | Status | Loan Amount | Loan Type |
|---|---|---|---|
| Previous Owner | $39,000 | New Conventional |
Property History
| Date | Event | Price | Change | Sq Ft Price |
|---|---|---|---|---|
| 12/06/2024 12/06/24 | Sold | $127,000 | 0.0% | $86 / Sq Ft |
| 10/27/2024 10/27/24 | Pending | -- | -- | -- |
| 09/20/2024 09/20/24 | Price Changed | $127,000 | -2.3% | $86 / Sq Ft |
| 08/08/2024 08/08/24 | For Sale | $130,000 | -- | $88 / Sq Ft |
Tax History Compared to Growth
Tax History
| Year | Tax Paid | Tax Assessment Tax Assessment Total Assessment is a certain percentage of the fair market value that is determined by local assessors to be the total taxable value of land and additions on the property. | Land | Improvement |
|---|---|---|---|---|
| 2024 | $633 | $89,200 | $15,300 | $73,900 |
| 2023 | $633 | $87,900 | $15,300 | $72,600 |
| 2022 | $664 | $83,700 | $15,300 | $68,400 |
| 2021 | $458 | $57,800 | $15,300 | $42,500 |
| 2020 | $476 | $60,900 | $15,300 | $45,600 |
| 2019 | $451 | $57,800 | $15,300 | $42,500 |
| 2018 | $1,209 | $56,500 | $15,300 | $41,200 |
| 2017 | $1,329 | $62,600 | $15,300 | $47,300 |
| 2016 | $1,327 | $62,600 | $15,300 | $47,300 |
| 2014 | $355 | $65,700 | $15,300 | $50,400 |
| 2013 | $341 | $63,300 | $15,300 | $48,000 |
Agents Affiliated with this Home
-
Arzella Williams

Seller's Agent in 2024
Arzella Williams
Williams Realty & Mgmt
(317) 371-6088
2 in this area
10 Total Sales
-
A
Buyer's Agent in 2024
Antwon Culbreath
Redfin Corporation
(317) 459-5009
Map
Source: MIBOR Broker Listing Cooperative®
MLS Number: 21995279
APN: 49-04-36-132-070.000-600
- 5453 Happy Hollow Unit 73
- 5457 Happy Hollow
- 6315 Hansbrough Way
- 5417 Kerns Ln
- 4948 Potomac Square Dr
- 4962 Potomac Square Place
- 6259 Bishops Pond Ln
- 6005 Wingedfoot Ct
- 6026 Oakbrook Ln
- 6036 Terrytown Pkwy
- 5752 Echo Way
- 6006 Buell Ln
- 5155 Overland Ct
- 4984 W 59th St
- 5822 W 62nd St
- 6352 Watercrest Way
- 5215 Climbing Rose Place
- 6121 Jester Ct
- 6140 King Lear Ln
- 6613 Apollo Way

