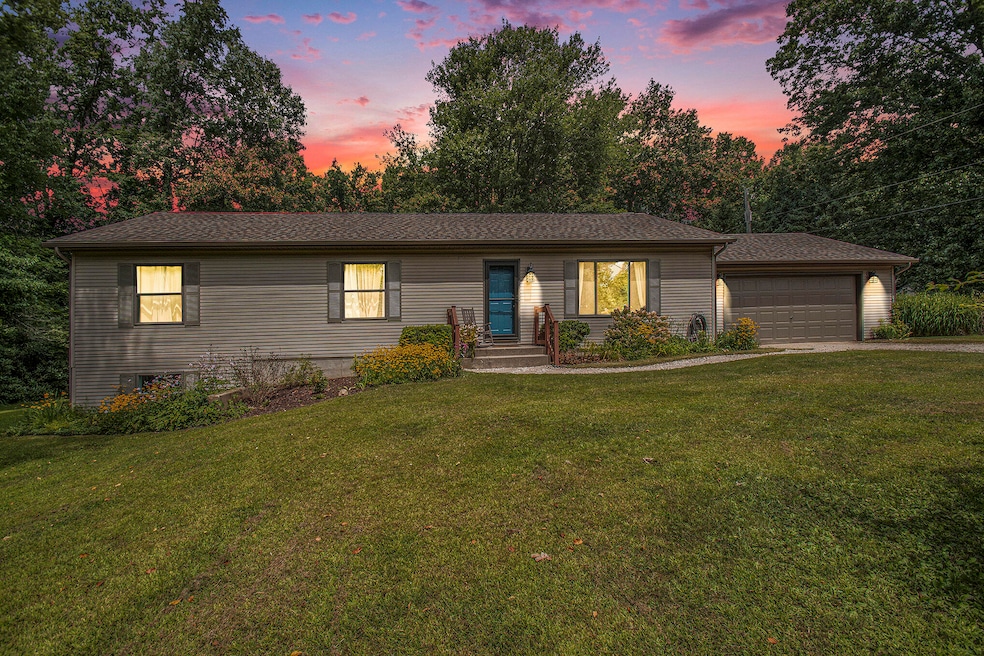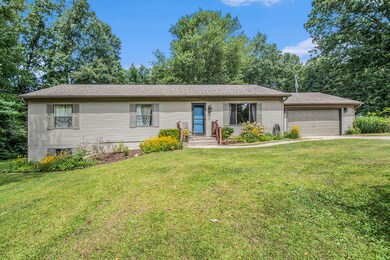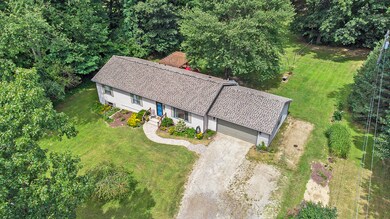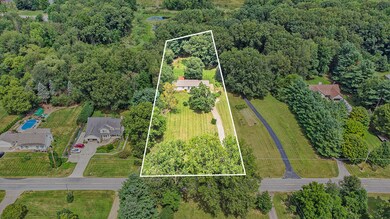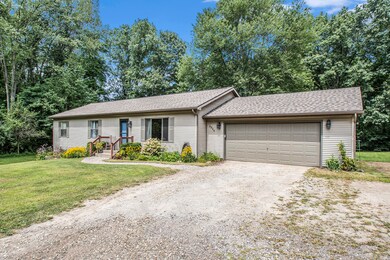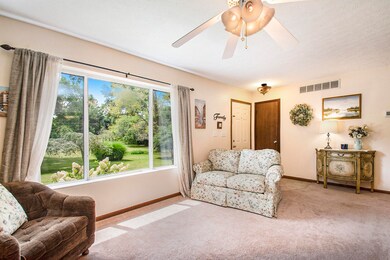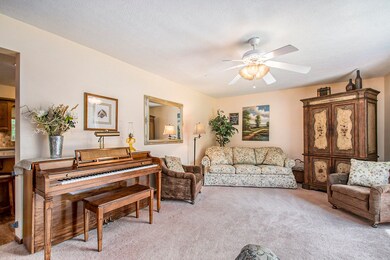
6329 Long Lake Rd Berrien Springs, MI 49103
Highlights
- 157 Feet of Waterfront
- Home fronts a pond
- Deck
- Berrien Springs High School Rated A-
- 2.1 Acre Lot
- Wetlands on Lot
About This Home
As of November 2024Come experience the park like setting and tranquility of this lovely home in the country. Set on 2 acres backing to water this lovingly maintained home boasts 5 Bedrooms, and 2.5 baths! The kitchen/dining area also has island seating. Basement is plumbed for 4th bath if you want to add. You will immediately notice that this home is made for entertaining......large shaded deck overlooks fire pit, swing set, volleyball court huge back yard and the water! The home sits far off the road providing peaceful front yard view and privacy from the road. New roof and attentive sellers ensure this home will be low maintenance and ready to enjoy for years to come.
Home Details
Home Type
- Single Family
Est. Annual Taxes
- $2,092
Year Built
- Built in 1994
Lot Details
- 2.1 Acre Lot
- Lot Dimensions are 133 x 519 x 157 x 607
- Home fronts a pond
- 157 Feet of Waterfront
- Wooded Lot
- Garden
Parking
- 2 Car Attached Garage
- Garage Door Opener
- Gravel Driveway
Home Design
- Composition Roof
- Vinyl Siding
Interior Spaces
- 1-Story Property
- Ceiling Fan
- Mud Room
- Living Room
- Dining Area
- Water Views
Kitchen
- Eat-In Kitchen
- Range
- Microwave
- Dishwasher
- Kitchen Island
Bedrooms and Bathrooms
- 5 Bedrooms | 3 Main Level Bedrooms
Laundry
- Laundry Room
- Laundry on main level
- Washer Hookup
Basement
- Basement Fills Entire Space Under The House
- Stubbed For A Bathroom
- 2 Bedrooms in Basement
- Natural lighting in basement
Outdoor Features
- Water Access
- Wetlands on Lot
- Deck
Utilities
- Forced Air Heating and Cooling System
- Heating System Uses Natural Gas
- Wall Furnace
- Well
- Water Softener is Owned
- Septic System
- High Speed Internet
- Cable TV Available
Community Details
- Recreational Area
Ownership History
Purchase Details
Home Financials for this Owner
Home Financials are based on the most recent Mortgage that was taken out on this home.Purchase Details
Home Financials for this Owner
Home Financials are based on the most recent Mortgage that was taken out on this home.Purchase Details
Home Financials for this Owner
Home Financials are based on the most recent Mortgage that was taken out on this home.Purchase Details
Purchase Details
Purchase Details
Purchase Details
Similar Homes in Berrien Springs, MI
Home Values in the Area
Average Home Value in this Area
Purchase History
| Date | Type | Sale Price | Title Company |
|---|---|---|---|
| Warranty Deed | $392,000 | None Listed On Document | |
| Warranty Deed | $392,000 | None Listed On Document | |
| Warranty Deed | $145,900 | Metropolitan Title Company | |
| Interfamily Deed Transfer | -- | -- | |
| Deed | -- | -- | |
| Deed | $112,000 | -- | |
| Deed | $100 | -- | |
| Deed | $102,000 | -- |
Mortgage History
| Date | Status | Loan Amount | Loan Type |
|---|---|---|---|
| Open | $392,000 | VA | |
| Closed | $392,000 | VA | |
| Previous Owner | $67,000 | New Conventional | |
| Previous Owner | $115,000 | New Conventional | |
| Previous Owner | $110,000 | Purchase Money Mortgage | |
| Previous Owner | $30,280 | Credit Line Revolving | |
| Previous Owner | $111,000 | Purchase Money Mortgage |
Property History
| Date | Event | Price | Change | Sq Ft Price |
|---|---|---|---|---|
| 11/14/2024 11/14/24 | Sold | $392,000 | +0.5% | $200 / Sq Ft |
| 10/02/2024 10/02/24 | Pending | -- | -- | -- |
| 09/27/2024 09/27/24 | Price Changed | $389,900 | -2.5% | $199 / Sq Ft |
| 08/23/2024 08/23/24 | Price Changed | $399,900 | -4.3% | $204 / Sq Ft |
| 08/13/2024 08/13/24 | For Sale | $417,900 | -- | $213 / Sq Ft |
Tax History Compared to Growth
Tax History
| Year | Tax Paid | Tax Assessment Tax Assessment Total Assessment is a certain percentage of the fair market value that is determined by local assessors to be the total taxable value of land and additions on the property. | Land | Improvement |
|---|---|---|---|---|
| 2025 | $2,174 | $141,600 | $0 | $0 |
| 2024 | $1,779 | $124,400 | $0 | $0 |
| 2023 | $1,713 | $110,100 | $0 | $0 |
| 2022 | $1,684 | $104,000 | $0 | $0 |
| 2021 | $1,911 | $99,500 | $20,000 | $79,500 |
| 2020 | $1,886 | $100,000 | $0 | $0 |
| 2019 | $1,852 | $82,500 | $18,700 | $63,800 |
| 2018 | $1,621 | $82,500 | $0 | $0 |
| 2017 | $1,674 | $82,500 | $0 | $0 |
| 2016 | $1,622 | $79,700 | $0 | $0 |
| 2015 | $1,622 | $78,200 | $0 | $0 |
| 2014 | $1,359 | $78,300 | $0 | $0 |
Agents Affiliated with this Home
-
Scott McLauchlin

Seller's Agent in 2024
Scott McLauchlin
McLauchlin Realty, Inc.
(269) 363-9743
48 in this area
87 Total Sales
-
Adrian Frazier

Buyer's Agent in 2024
Adrian Frazier
Freedom Realty
(574) 250-4812
3 in this area
93 Total Sales
Map
Source: Southwestern Michigan Association of REALTORS®
MLS Number: 24042127
APN: 11-04-0029-0006-05-1
- 11276 Bridlewood Trail
- 11575 Us Highway 31
- 6274 Pollys Path
- 6244 Polly's Path
- 6213 Polly's Path
- 6115 Polly's Path
- 6097 Polly's Path
- 6260 Polly's Path
- 6244 Pollys Path
- 6129 Polly's Path
- 5939 Vrana Dr
- 5917 Vrana Dr
- Integrity 1610 Plan at Kantorberry Trails South
- Integrity 1605 Plan at Kantorberry Trails South
- Elements 2390 Plan at Kantorberry Trails South - Elements
- Integrity 1530 Plan at Kantorberry Trails South
- Integrity 2000 Plan at Kantorberry Trails South
- Integrity 2085 Plan at Kantorberry Trails South
- Elements 1680 Plan at Kantorberry Trails South - Elements
- Integrity 1520 Plan at Kantorberry Trails South
