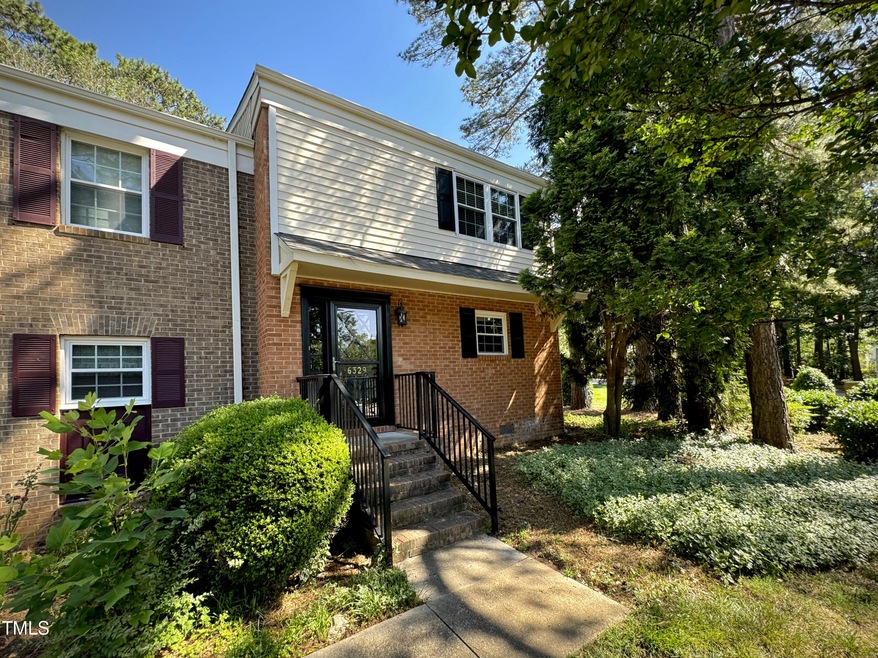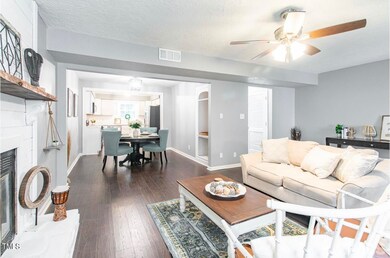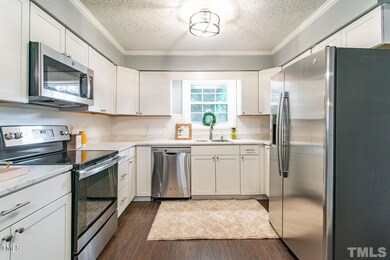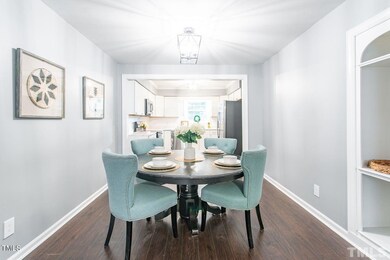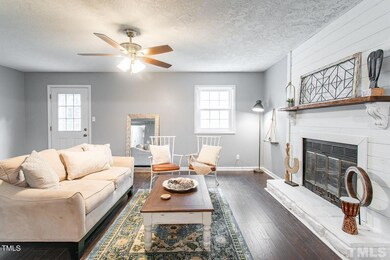
6329 New Market Way Unit 6329 Raleigh, NC 27615
North Ridge NeighborhoodHighlights
- Traditional Architecture
- End Unit
- Fireplace
- West Millbrook Middle School Rated A-
- Community Pool
- Double Vanity
About This Home
As of August 2024TENANT OCCUPIED & CAN ONLY BE SHOWN SATURDAYS AT 4PM - INCREDIBLE DEAL AT ONLY $250K! Calling all investors! Tremendous North Raleigh condo in popular Northridge Country Club location. The property is already leased for $1850 a month through May 31, 2025. This is a 7.4% annual return against the purchase price—tremendous margins! The current tenant is nearly moved out, and the newest tenant takes occupancy on June 1. The property can be shown up until that point. The home has been dramatically updated and shows extremely well with updated kitchens, baths, flooring, fixtures—you name it! The property is currently investor-owned and was purchased sight unseen, exempt from disclosures. Buyers are advised to do their own diligence prior to presenting offers.
Last Agent to Sell the Property
Jordan Lee Real Estate License #231630 Listed on: 07/19/2024
Property Details
Home Type
- Condominium
Est. Annual Taxes
- $1,957
Year Built
- Built in 1969
Lot Details
- End Unit
- 1 Common Wall
HOA Fees
- $286 Monthly HOA Fees
Home Design
- Traditional Architecture
- Brick Exterior Construction
- Slab Foundation
- Shingle Roof
- Vinyl Siding
- Lead Paint Disclosure
Interior Spaces
- 1,393 Sq Ft Home
- 2-Story Property
- Ceiling Fan
- Fireplace
- Entrance Foyer
- Family Room
- Dining Room
- Laminate Flooring
- Pull Down Stairs to Attic
- Laundry on upper level
Kitchen
- Electric Cooktop
- Microwave
Bedrooms and Bathrooms
- 3 Bedrooms
- Double Vanity
- Bathtub with Shower
Parking
- 2 Parking Spaces
- 1 Open Parking Space
- Parking Lot
Schools
- North Ridge Elementary School
- West Millbrook Middle School
- Millbrook High School
Utilities
- Central Air
- Heat Pump System
- Water Heater
Listing and Financial Details
- Assessor Parcel Number 1717.18-22-8176.065
Community Details
Overview
- Association fees include ground maintenance, road maintenance
- Cams Association, Phone Number (919) 856-1844
- North Ridge Condominiums Subdivision
Recreation
- Community Pool
Ownership History
Purchase Details
Home Financials for this Owner
Home Financials are based on the most recent Mortgage that was taken out on this home.Purchase Details
Home Financials for this Owner
Home Financials are based on the most recent Mortgage that was taken out on this home.Purchase Details
Home Financials for this Owner
Home Financials are based on the most recent Mortgage that was taken out on this home.Purchase Details
Home Financials for this Owner
Home Financials are based on the most recent Mortgage that was taken out on this home.Purchase Details
Home Financials for this Owner
Home Financials are based on the most recent Mortgage that was taken out on this home.Similar Homes in Raleigh, NC
Home Values in the Area
Average Home Value in this Area
Purchase History
| Date | Type | Sale Price | Title Company |
|---|---|---|---|
| Warranty Deed | $284,000 | None Available | |
| Warranty Deed | $196,500 | South City Title Company | |
| Warranty Deed | $110,000 | None Available | |
| Warranty Deed | $95,000 | -- | |
| Warranty Deed | $95,000 | -- |
Mortgage History
| Date | Status | Loan Amount | Loan Type |
|---|---|---|---|
| Previous Owner | $110,000 | Purchase Money Mortgage | |
| Previous Owner | $95,000 | Fannie Mae Freddie Mac | |
| Previous Owner | $6,000 | Credit Line Revolving | |
| Previous Owner | $84,806 | FHA |
Property History
| Date | Event | Price | Change | Sq Ft Price |
|---|---|---|---|---|
| 08/01/2024 08/01/24 | Sold | $250,000 | 0.0% | $179 / Sq Ft |
| 07/17/2024 07/17/24 | Pending | -- | -- | -- |
| 07/09/2024 07/09/24 | Off Market | $250,000 | -- | -- |
| 07/08/2024 07/08/24 | Price Changed | $250,000 | -7.4% | $179 / Sq Ft |
| 06/12/2024 06/12/24 | Price Changed | $270,000 | -10.0% | $194 / Sq Ft |
| 05/21/2024 05/21/24 | For Sale | $300,000 | +5.6% | $215 / Sq Ft |
| 12/15/2023 12/15/23 | Off Market | $284,000 | -- | -- |
| 12/15/2023 12/15/23 | Off Market | $196,375 | -- | -- |
| 10/08/2021 10/08/21 | Sold | $284,000 | +5.6% | $192 / Sq Ft |
| 09/20/2021 09/20/21 | Pending | -- | -- | -- |
| 09/19/2021 09/19/21 | For Sale | $269,000 | +37.0% | $182 / Sq Ft |
| 06/24/2021 06/24/21 | Sold | $196,375 | +12.3% | $133 / Sq Ft |
| 06/07/2021 06/07/21 | Pending | -- | -- | -- |
| 06/04/2021 06/04/21 | For Sale | $174,900 | -- | $118 / Sq Ft |
Tax History Compared to Growth
Tax History
| Year | Tax Paid | Tax Assessment Tax Assessment Total Assessment is a certain percentage of the fair market value that is determined by local assessors to be the total taxable value of land and additions on the property. | Land | Improvement |
|---|---|---|---|---|
| 2024 | $2,528 | $288,730 | $0 | $288,730 |
| 2023 | $1,958 | $177,791 | $0 | $177,791 |
| 2022 | $1,425 | $177,791 | $0 | $177,791 |
| 2021 | $1,371 | $138,813 | $0 | $138,813 |
| 2020 | $1,346 | $138,813 | $0 | $138,813 |
| 2019 | $1,306 | $110,987 | $0 | $110,987 |
| 2018 | $1,233 | $110,987 | $0 | $110,987 |
| 2017 | $1,175 | $110,987 | $0 | $110,987 |
| 2016 | $1,151 | $110,987 | $0 | $110,987 |
| 2015 | $1,167 | $110,809 | $0 | $110,809 |
| 2014 | -- | $110,809 | $0 | $110,809 |
Agents Affiliated with this Home
-
Jordan Lee

Seller's Agent in 2024
Jordan Lee
Jordan Lee Real Estate
(919) 475-2944
1 in this area
225 Total Sales
-
Tania Tinsley Little

Buyer's Agent in 2024
Tania Tinsley Little
EXP Realty LLC
(919) 740-2451
2 in this area
62 Total Sales
-
Gabby Murillo

Seller's Agent in 2021
Gabby Murillo
eXp Realty
(919) 720-1475
1 in this area
109 Total Sales
-
Angela Moseley

Seller's Agent in 2021
Angela Moseley
Raleigh Custom Realty, LLC
(919) 412-6655
8 in this area
53 Total Sales
-
Reginald Peace

Seller Co-Listing Agent in 2021
Reginald Peace
Fathom Realty NC
(919) 353-5058
2 in this area
25 Total Sales
-
Vanessa Speight

Buyer's Agent in 2021
Vanessa Speight
Century 21 Triangle Group
(919) 753-6613
1 in this area
48 Total Sales
Map
Source: Doorify MLS
MLS Number: 10030718
APN: 1717.18-22-8176-065
- 6312 New Market Way
- 6423 New Market Way Unit 6423
- 6525 New Market Way Unit 6525
- 6502 New Market Way
- 6565 New Market Way Unit 6565
- 1209 Briar Patch Ln
- 6104 New Market Way
- 6510 New Market Way
- 1217 Briar Patch Ln
- 1304 Greenside Dr
- 6805 Greystone Dr
- 6417 Meadow View Dr
- 1400 Hedgelawn Way
- 6004 Volant Dr
- 1600 Budwood Dr
- 1712 Briarforest Place
- 1724 Briarforest Place
- 6844 Greystone Dr
- 1725 Briarforest Place
- 5816 Old Forge Cir
