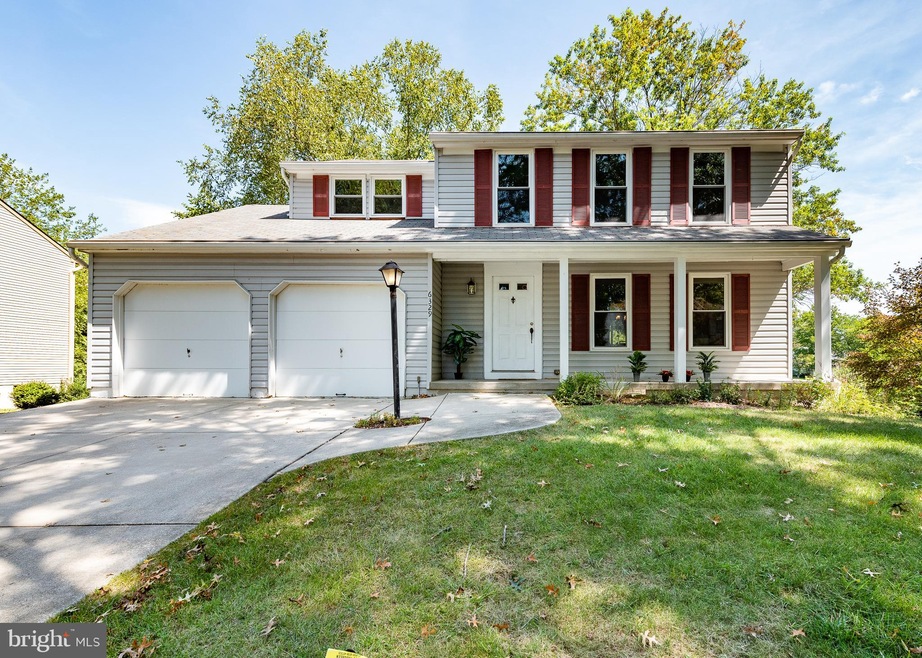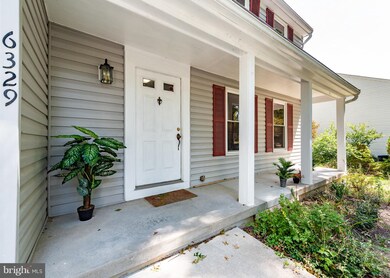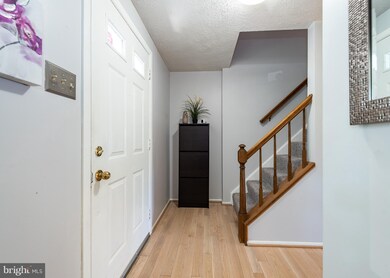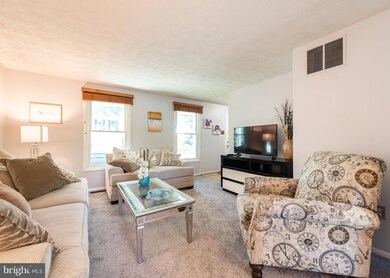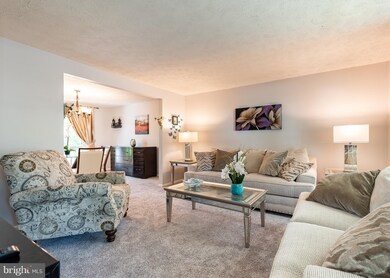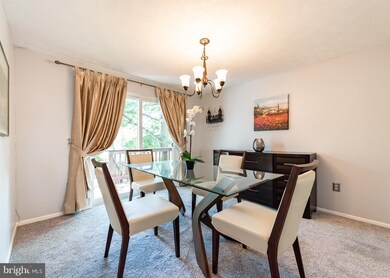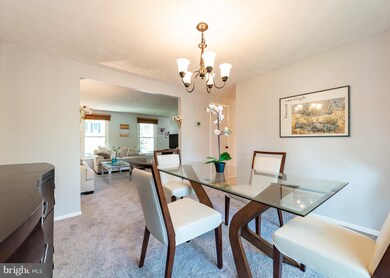
6329 Summercrest Dr Columbia, MD 21045
Long Reach NeighborhoodHighlights
- View of Trees or Woods
- Open Floorplan
- Deck
- Oakland Mills High School Rated A-
- Colonial Architecture
- Backs to Trees or Woods
About This Home
As of December 2019NO CPRA!!!Welcome home to this lovely Colonial situated on a quiet street convenient to everyday needs! Enter to find a spacious floor plan, ideal for entertaining, including light filled formals with plush new carpet, eat-in kitchen with ample cabinetry and counter space, leading to family room featuring wood floors and cozy wood burning fireplace! Relax and entertain outdoors on the freshly painted tiered deck, accessible from both the formal dining and family rooms, overlooking backyard with peaceful lake view! Ascend to the upper level to find 4 comfy bedrooms and 2 full bathrooms, including a generous owner s suite with walk-in closet and attached bath featuring soaking tub and double vanity! Fully finished, walk out lower level offers a spacious rec room with built-in's and two bonus rooms, ideal for home office or studio. Located in the Sewell's Orchard community of Columbia, enjoy access to the many trails and parks and shopping, dining and entertainment are just minutes away! Your search ends here!
Last Agent to Sell the Property
Keller Williams Lucido Agency License #4037 Listed on: 10/29/2019

Home Details
Home Type
- Single Family
Est. Annual Taxes
- $6,370
Year Built
- Built in 1983
Lot Details
- 6,577 Sq Ft Lot
- Cleared Lot
- Backs to Trees or Woods
- Back, Front, and Side Yard
- Property is in very good condition
- Property is zoned RSC
HOA Fees
- $22 Monthly HOA Fees
Parking
- 2 Car Direct Access Garage
- Front Facing Garage
- Driveway
- Off-Street Parking
Property Views
- Pond
- Woods
Home Design
- Colonial Architecture
- Shingle Roof
- Vinyl Siding
Interior Spaces
- Property has 3 Levels
- Open Floorplan
- Ceiling Fan
- Recessed Lighting
- Wood Burning Fireplace
- Fireplace With Glass Doors
- Fireplace Mantel
- Brick Fireplace
- Double Pane Windows
- Window Screens
- Sliding Doors
- Entrance Foyer
- Great Room
- Family Room Off Kitchen
- Living Room
- Formal Dining Room
- Bonus Room
Kitchen
- Breakfast Area or Nook
- Eat-In Kitchen
- Electric Oven or Range
- Self-Cleaning Oven
- Built-In Microwave
- Freezer
- Ice Maker
- Dishwasher
- Disposal
Flooring
- Wood
- Carpet
- Laminate
Bedrooms and Bathrooms
- 4 Bedrooms
- En-Suite Primary Bedroom
- En-Suite Bathroom
- Walk-In Closet
Laundry
- Laundry Room
- Laundry on lower level
- Dryer
- Washer
Finished Basement
- Heated Basement
- Walk-Out Basement
- Basement Fills Entire Space Under The House
- Connecting Stairway
- Interior and Exterior Basement Entry
- Sump Pump
- Shelving
- Space For Rooms
- Basement with some natural light
Outdoor Features
- Deck
- Exterior Lighting
Location
- Suburban Location
Schools
- Talbott Springs Elementary School
- Oakland Mills Middle School
- Oakland Mills High School
Utilities
- Forced Air Heating and Cooling System
- Underground Utilities
- Water Dispenser
- Electric Water Heater
- Phone Available
- Cable TV Available
Community Details
- Sewells Orchard Subdivision
Listing and Financial Details
- Tax Lot 47
- Assessor Parcel Number 1406458211
Ownership History
Purchase Details
Home Financials for this Owner
Home Financials are based on the most recent Mortgage that was taken out on this home.Purchase Details
Home Financials for this Owner
Home Financials are based on the most recent Mortgage that was taken out on this home.Purchase Details
Home Financials for this Owner
Home Financials are based on the most recent Mortgage that was taken out on this home.Purchase Details
Home Financials for this Owner
Home Financials are based on the most recent Mortgage that was taken out on this home.Similar Homes in Columbia, MD
Home Values in the Area
Average Home Value in this Area
Purchase History
| Date | Type | Sale Price | Title Company |
|---|---|---|---|
| Interfamily Deed Transfer | -- | Title 365 | |
| Deed | $475,000 | Flynn Title | |
| Deed | $440,000 | First American Title Ins Co | |
| Deed | $121,700 | -- |
Mortgage History
| Date | Status | Loan Amount | Loan Type |
|---|---|---|---|
| Open | $445,590 | New Conventional | |
| Closed | $451,250 | New Conventional | |
| Previous Owner | $413,250 | New Conventional | |
| Previous Owner | $265,000 | Stand Alone Second | |
| Previous Owner | $75,000 | Unknown | |
| Previous Owner | $108,300 | No Value Available |
Property History
| Date | Event | Price | Change | Sq Ft Price |
|---|---|---|---|---|
| 12/13/2019 12/13/19 | Sold | $475,000 | 0.0% | $180 / Sq Ft |
| 11/12/2019 11/12/19 | Pending | -- | -- | -- |
| 10/29/2019 10/29/19 | For Sale | $475,000 | +8.0% | $180 / Sq Ft |
| 09/25/2015 09/25/15 | Sold | $440,000 | -2.2% | $166 / Sq Ft |
| 08/13/2015 08/13/15 | Pending | -- | -- | -- |
| 07/05/2015 07/05/15 | Price Changed | $450,000 | -2.2% | $170 / Sq Ft |
| 06/01/2015 06/01/15 | Price Changed | $459,900 | -2.1% | $174 / Sq Ft |
| 04/30/2015 04/30/15 | For Sale | $469,900 | -- | $178 / Sq Ft |
Tax History Compared to Growth
Tax History
| Year | Tax Paid | Tax Assessment Tax Assessment Total Assessment is a certain percentage of the fair market value that is determined by local assessors to be the total taxable value of land and additions on the property. | Land | Improvement |
|---|---|---|---|---|
| 2025 | $7,712 | $538,500 | $242,000 | $296,500 |
| 2024 | $7,712 | $501,533 | $0 | $0 |
| 2023 | $7,086 | $464,567 | $0 | $0 |
| 2022 | $6,514 | $427,600 | $167,000 | $260,600 |
| 2021 | $6,432 | $423,767 | $0 | $0 |
| 2020 | $6,404 | $419,933 | $0 | $0 |
| 2019 | $6,000 | $416,100 | $146,500 | $269,600 |
| 2018 | $5,773 | $399,667 | $0 | $0 |
| 2017 | $5,321 | $416,100 | $0 | $0 |
| 2016 | -- | $366,800 | $0 | $0 |
| 2015 | -- | $355,533 | $0 | $0 |
| 2014 | -- | $344,267 | $0 | $0 |
Agents Affiliated with this Home
-
Bob Lucido

Seller's Agent in 2019
Bob Lucido
Keller Williams Lucido Agency
(410) 979-6024
49 in this area
3,002 Total Sales
-
Heidi Devereux

Seller Co-Listing Agent in 2019
Heidi Devereux
Keller Williams Lucido Agency
(410) 733-4002
2 in this area
87 Total Sales
-
Peter Boscas

Buyer's Agent in 2019
Peter Boscas
Red Cedar Real Estate, LLC
(410) 952-5726
9 in this area
208 Total Sales
-
Gregory Kinnear

Seller's Agent in 2015
Gregory Kinnear
RE/MAX
(410) 423-5282
13 in this area
294 Total Sales
Map
Source: Bright MLS
MLS Number: MDHW269850
APN: 06-458211
- 6149 Gate Sill
- 6341 Loring Dr
- 6321 Early Red Ct
- 6267 Blue Dart Place
- 6404 Autumn Gold Ct
- 9111 Brunners Run Ct
- 6601 June Apple Ct
- 6016 Helen Dorsey Way
- 9429 Farewell Rd
- 9105 Helaine Hamlet Way
- 6868 Many Days
- 6927 Garland Ln
- 9222 Bellfall Ct
- 9323 Matador Rd
- 6867 Happyheart Ln
- 6009 Majors Ln Unit 8
- 6095 Majors Ln Unit 2
- 6079 Majors Ln
- 5915 Tamar Dr Unit 3
- 5903 Tamar Dr
