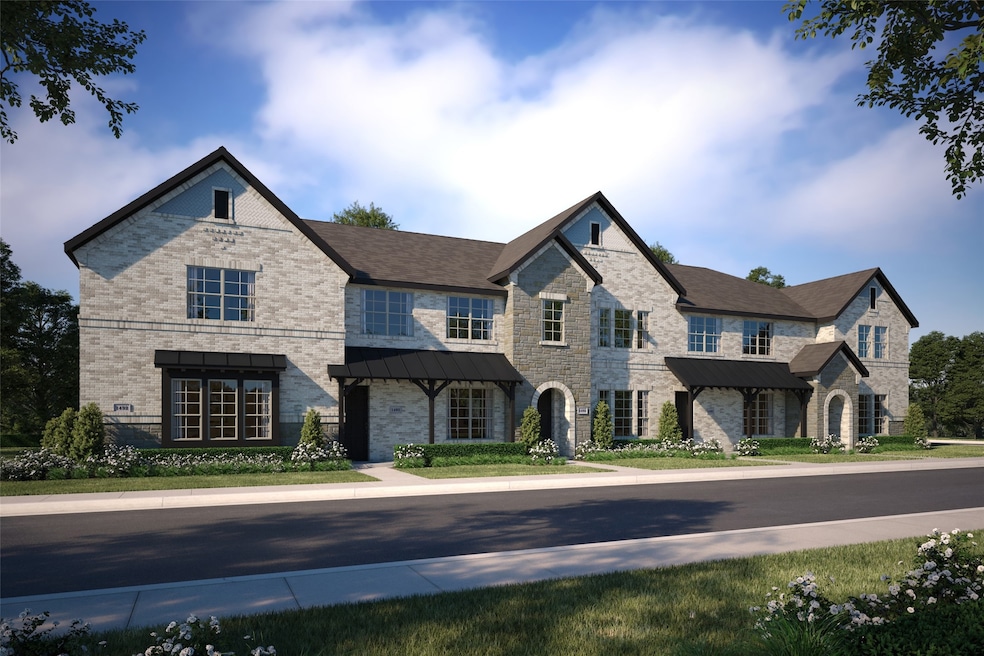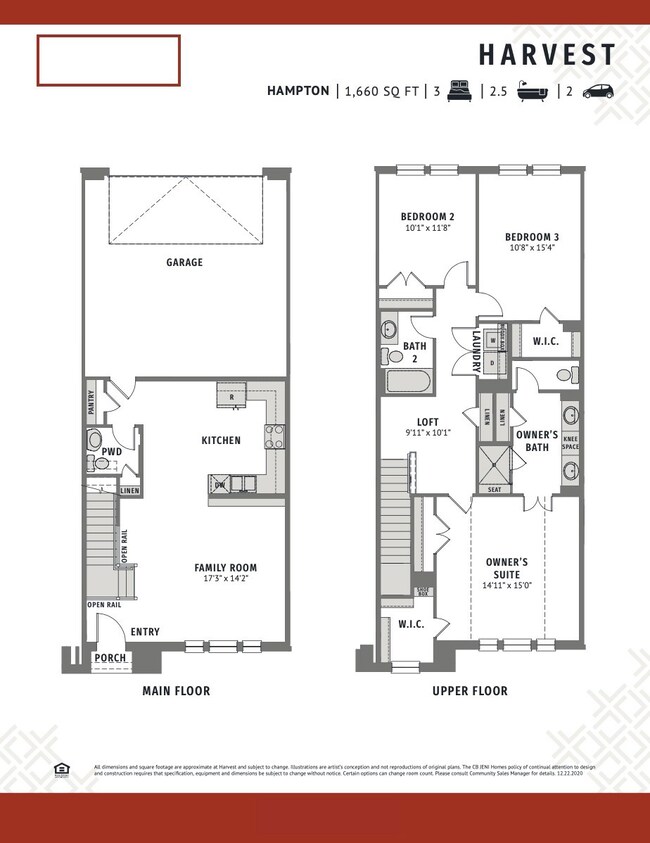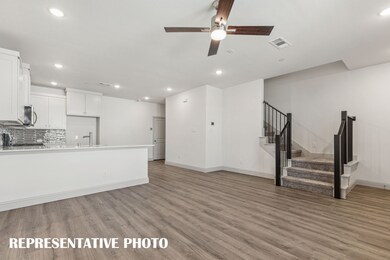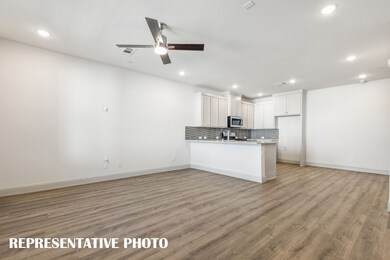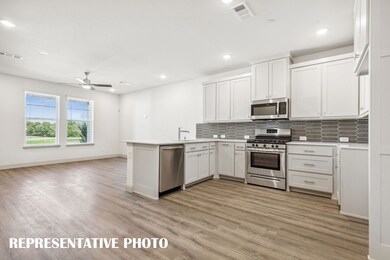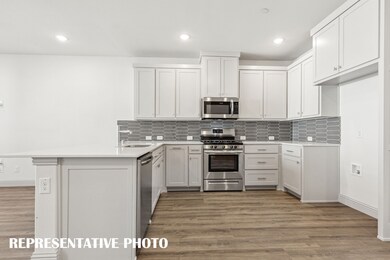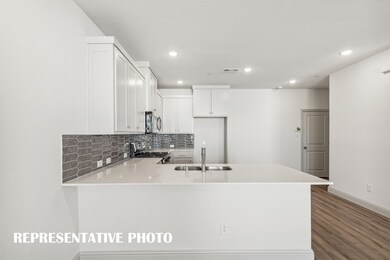
633 4th St Argyle, TX 76226
Harvest NeighborhoodEstimated payment $2,360/month
Highlights
- Fitness Center
- New Construction
- Vaulted Ceiling
- Argyle West Rated A
- Community Lake
- Traditional Architecture
About This Home
CB JENI HOMES HAMPTON floor plan. GREENBELT VIEWS! Discover modern elegance and low maintenance living in this stunning townhome located in the highly desirable Argyle area, within the top-rated Argyle ISD! Boasting 3 spacious bedrooms, 2.5 baths, and 1,660 sq. ft. of thoughtfully designed living space, this home features our luxurious ‘Organic Luxe’ design scheme. Step inside to enjoy premium finishes, including quartz countertops, stainless steel appliances, and beautiful Revwood flooring throughout the entire first floor. This SMART home is equipped with the latest energy-efficient features, such as a tankless water heater, gas heating, and a 10-year parts warranty for peace of mind. With its ideal location, top-tier schools, and energy-conscious design, you’ll love the convenience and comfort of owning this remarkable townhome. Embrace the low-maintenance lifestyle and make this beautiful property your new home today! READY NOW!
Last Listed By
Colleen Frost Real Estate Serv Brokerage Phone: 469-280-0008 License #0511227 Listed on: 06/05/2025
Townhouse Details
Home Type
- Townhome
Est. Annual Taxes
- $555
Year Built
- Built in 2024 | New Construction
Lot Details
- 2,178 Sq Ft Lot
- Landscaped
- No Backyard Grass
- Sprinkler System
HOA Fees
- $398 Monthly HOA Fees
Parking
- 2 Car Attached Garage
- Rear-Facing Garage
- Garage Door Opener
Home Design
- Traditional Architecture
- Brick Exterior Construction
- Slab Foundation
- Composition Roof
- Metal Roof
Interior Spaces
- 1,660 Sq Ft Home
- 2-Story Property
- Vaulted Ceiling
- Ceiling Fan
- ENERGY STAR Qualified Windows
- Home Security System
Kitchen
- Gas Range
- Microwave
- Dishwasher
- Disposal
Flooring
- Carpet
- Ceramic Tile
- Luxury Vinyl Plank Tile
Bedrooms and Bathrooms
- 3 Bedrooms
- Low Flow Plumbing Fixtures
Laundry
- Laundry in Hall
- Washer and Electric Dryer Hookup
Eco-Friendly Details
- Energy-Efficient Appliances
- Energy-Efficient HVAC
- Energy-Efficient Lighting
- Energy-Efficient Insulation
- Energy-Efficient Doors
- Energy-Efficient Thermostat
Outdoor Features
- Covered patio or porch
- Rain Gutters
Schools
- Argyle West Elementary School
- Argyle High School
Utilities
- Central Heating and Cooling System
- Heating System Uses Natural Gas
- Vented Exhaust Fan
- Underground Utilities
- Tankless Water Heater
- High Speed Internet
- Cable TV Available
Listing and Financial Details
- Legal Lot and Block 50 / B
- Assessor Parcel Number R1009068
Community Details
Overview
- Association fees include all facilities, management, insurance, ground maintenance, maintenance structure
- First Service Residential Association
- Harvest Townhomes Subdivision
- Community Lake
Recreation
- Fitness Center
- Community Pool
- Park
Security
- Fire and Smoke Detector
- Fire Sprinkler System
Map
Home Values in the Area
Average Home Value in this Area
Tax History
| Year | Tax Paid | Tax Assessment Tax Assessment Total Assessment is a certain percentage of the fair market value that is determined by local assessors to be the total taxable value of land and additions on the property. | Land | Improvement |
|---|---|---|---|---|
| 2024 | $555 | $22,081 | $0 | $0 |
| 2023 | $457 | $18,401 | $18,401 | -- |
Property History
| Date | Event | Price | Change | Sq Ft Price |
|---|---|---|---|---|
| 06/06/2025 06/06/25 | Price Changed | $342,930 | -3.7% | $207 / Sq Ft |
| 06/05/2025 06/05/25 | For Sale | $355,930 | -- | $214 / Sq Ft |
Similar Homes in Argyle, TX
Source: North Texas Real Estate Information Systems (NTREIS)
MLS Number: 20960677
APN: R1009068
