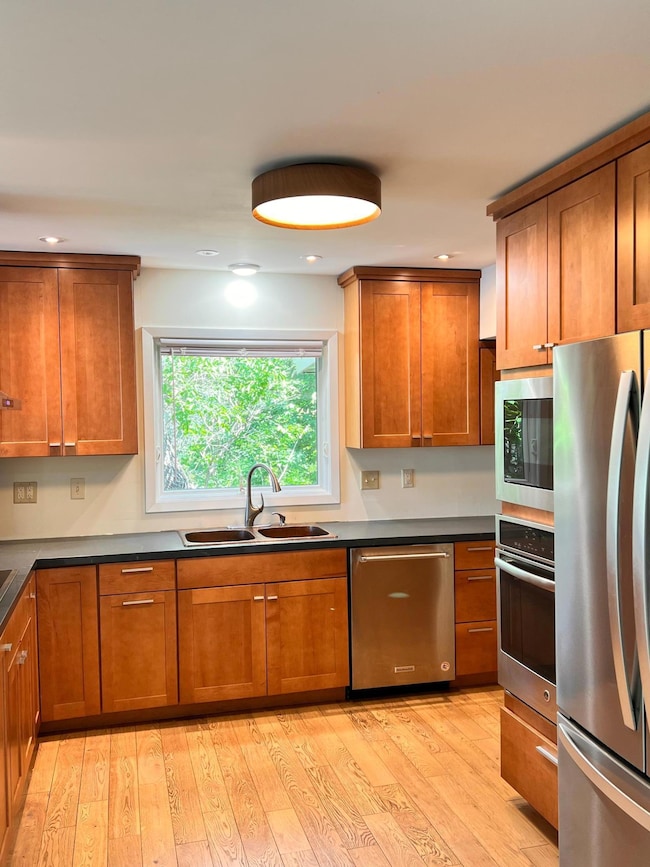
633 County Road B2 E Saint Paul, MN 55117
Estimated payment $4,440/month
Highlights
- Lake Front
- Beach Access
- Family Room with Fireplace
- Roseville Area Senior High School Rated A
- Deck
- No HOA
About This Home
Experience classic mid-century style in this lakefront home on the south side of Lake Gervais, featuring a gentle slope to the water's edge. The spacious living room offers engineered hardwood floors and large windows that showcase beautiful lake views and natural light.
The open layout leads into an updated kitchen with stainless steel appliances, quartz countertops, and a distinctive copper sink. The lower level includes a large open space - ideal for a billiard room or entertaining - with direct walkout access to the lake.
Enjoy being just a short walk (less than 1⁄4 mile) to Lake Gervais County Park with its public beach, trails, and playground. Quick access to Hwy 36 makes this a perfect mix of comfort, charm, and convenience.
Home Details
Home Type
- Single Family
Est. Annual Taxes
- $7,514
Year Built
- Built in 1958
Lot Details
- 10,019 Sq Ft Lot
- Lot Dimensions are 60x167
- Lake Front
Parking
- 1 Car Attached Garage
- Detached Carport Space
Interior Spaces
- 1-Story Property
- Wood Burning Fireplace
- Brick Fireplace
- Family Room with Fireplace
- 2 Fireplaces
- Living Room with Fireplace
- Home Office
- Lake Views
Kitchen
- Built-In Oven
- Cooktop
- Microwave
- Dishwasher
- Stainless Steel Appliances
- Disposal
- The kitchen features windows
Bedrooms and Bathrooms
- 2 Bedrooms
Laundry
- Dryer
- Washer
Finished Basement
- Walk-Out Basement
- Basement Fills Entire Space Under The House
- Basement Storage
Outdoor Features
- Beach Access
- Deck
Utilities
- Forced Air Heating and Cooling System
- Underground Utilities
- 100 Amp Service
- Cable TV Available
Listing and Financial Details
- Assessor Parcel Number 082922420008
Community Details
Overview
- No Home Owners Association
- Section 8 Town 29 Range 22 Subdivision
Amenities
- Billiard Room
Map
Home Values in the Area
Average Home Value in this Area
Tax History
| Year | Tax Paid | Tax Assessment Tax Assessment Total Assessment is a certain percentage of the fair market value that is determined by local assessors to be the total taxable value of land and additions on the property. | Land | Improvement |
|---|---|---|---|---|
| 2025 | $6,354 | $631,400 | $252,500 | $378,900 |
| 2023 | $6,354 | $494,100 | $252,500 | $241,600 |
| 2022 | $5,808 | $482,200 | $252,500 | $229,700 |
| 2021 | $5,622 | $419,300 | $252,500 | $166,800 |
| 2020 | $5,854 | $436,500 | $219,600 | $216,900 |
| 2019 | $4,788 | $423,800 | $219,600 | $204,200 |
| 2018 | $5,046 | $337,600 | $219,600 | $118,000 |
| 2017 | $4,802 | $345,600 | $219,600 | $126,000 |
| 2016 | $5,126 | $0 | $0 | $0 |
| 2015 | $5,184 | $363,800 | $219,600 | $144,200 |
| 2014 | $4,732 | $0 | $0 | $0 |
Property History
| Date | Event | Price | Change | Sq Ft Price |
|---|---|---|---|---|
| 07/03/2025 07/03/25 | For Sale | $700,000 | -- | $326 / Sq Ft |
Purchase History
| Date | Type | Sale Price | Title Company |
|---|---|---|---|
| Certificate Of Transfer | $400,000 | Ezecutive Title |
Mortgage History
| Date | Status | Loan Amount | Loan Type |
|---|---|---|---|
| Open | $300,000 | New Conventional |
Similar Homes in Saint Paul, MN
Source: NorthstarMLS
MLS Number: 6742279
APN: 08-29-22-42-0008
- 675 County Road B2 E
- 668 Viking Dr E
- 56X Sunrise Dr
- 771 County Road B2 E
- 789 Viking Dr E
- 2228 Hendry Place
- 727 Laurie Ct
- 750 Carla Ln
- 2140 Arkwright St
- 2411 McMenemy St
- 790 Carla Ln
- 822 Palm Ct
- 2091 Kenwood Dr E
- 2695 Lakeview Ct
- 2682 Lakeview Ct
- 26XX Lakeview Ct
- 2706 Lakeview Ct
- 2711 Lakeview Ct
- 2144 Sloan St
- 1959 Kenwood Dr W
- 2021 Edgerton St N
- 479 Skillman Ave E
- 210 County Road B2 E
- 215 County Road B2 E
- 1901 Desoto St N
- 165 County Road B2 E
- 396 Labore Rd
- 1880 E Shore Dr N
- 1160 Frost Ave
- 1238 Shryer Ave E
- 321 Larpenteur Ave E
- 1957 English St
- 601-613 Hoyt Ave E
- 2345 Woodbridge St
- 380 E Wheelock Pkwy E
- 2025 Ide St
- 669 County Road D E
- 2800 Rustic Place
- 1310 Frost Ave
- 915 County Road D E






