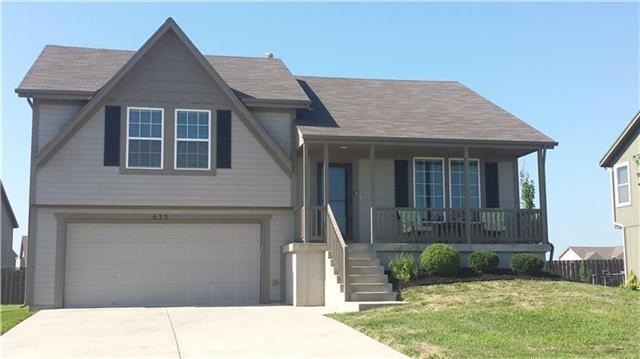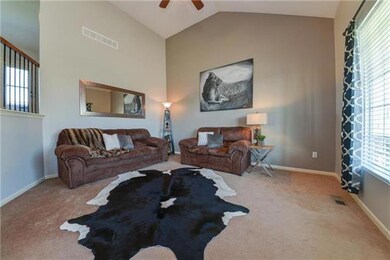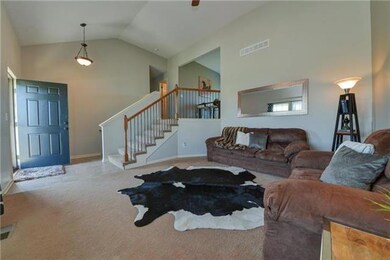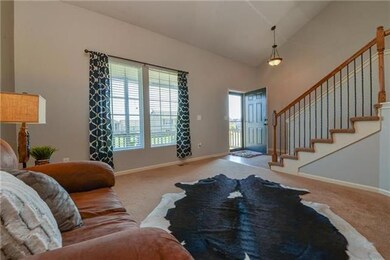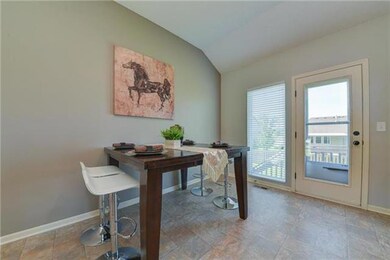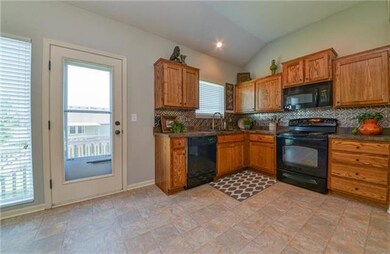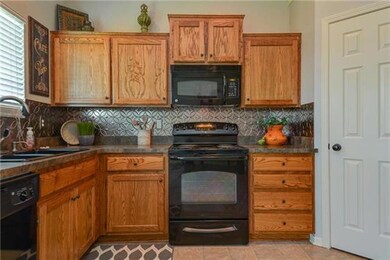
633 E Apache St Gardner, KS 66030
Gardner-Edgerton NeighborhoodHighlights
- Contemporary Architecture
- Granite Countertops
- Fireplace
- Vaulted Ceiling
- Skylights
- Shades
About This Home
As of July 2024PRICE REDUCED FOR QUICK SALE ! Walking distance to both Elementary and Middle school. This beauty is is only 6 YEARS OLD! Freshly painted and ready to move in and the appliances are even included. Large back yard for entertaining or just relaxing with loved ones. The fourth bedroom in the lower level is a perfect home office location. This is the one that you are looking for, don't let it get away.
Home Details
Home Type
- Single Family
Est. Annual Taxes
- $2,626
Year Built
- Built in 2010
Parking
- 2 Car Attached Garage
Home Design
- Contemporary Architecture
- Split Level Home
- Composition Roof
- Board and Batten Siding
Interior Spaces
- Wet Bar: All Carpet, Ceiling Fan(s), Cathedral/Vaulted Ceiling, Pantry, Vinyl, Double Vanity, Walk-In Closet(s)
- Built-In Features: All Carpet, Ceiling Fan(s), Cathedral/Vaulted Ceiling, Pantry, Vinyl, Double Vanity, Walk-In Closet(s)
- Vaulted Ceiling
- Ceiling Fan: All Carpet, Ceiling Fan(s), Cathedral/Vaulted Ceiling, Pantry, Vinyl, Double Vanity, Walk-In Closet(s)
- Skylights
- Fireplace
- Low Emissivity Windows
- Shades
- Plantation Shutters
- Drapes & Rods
- Finished Basement
- Basement Window Egress
Kitchen
- Granite Countertops
- Laminate Countertops
Flooring
- Wall to Wall Carpet
- Linoleum
- Laminate
- Stone
- Ceramic Tile
- Luxury Vinyl Plank Tile
- Luxury Vinyl Tile
Bedrooms and Bathrooms
- 4 Bedrooms
- Cedar Closet: All Carpet, Ceiling Fan(s), Cathedral/Vaulted Ceiling, Pantry, Vinyl, Double Vanity, Walk-In Closet(s)
- Walk-In Closet: All Carpet, Ceiling Fan(s), Cathedral/Vaulted Ceiling, Pantry, Vinyl, Double Vanity, Walk-In Closet(s)
- 2 Full Bathrooms
- Double Vanity
- All Carpet
Schools
- Moonlight Elementary School
- Gardner Edgerton High School
Additional Features
- Enclosed patio or porch
- City Lot
- Central Heating and Cooling System
Community Details
- Willow Springs Subdivision
Listing and Financial Details
- Assessor Parcel Number CP99680000 0275
Ownership History
Purchase Details
Home Financials for this Owner
Home Financials are based on the most recent Mortgage that was taken out on this home.Purchase Details
Home Financials for this Owner
Home Financials are based on the most recent Mortgage that was taken out on this home.Purchase Details
Home Financials for this Owner
Home Financials are based on the most recent Mortgage that was taken out on this home.Purchase Details
Home Financials for this Owner
Home Financials are based on the most recent Mortgage that was taken out on this home.Purchase Details
Purchase Details
Similar Homes in Gardner, KS
Home Values in the Area
Average Home Value in this Area
Purchase History
| Date | Type | Sale Price | Title Company |
|---|---|---|---|
| Warranty Deed | -- | Platinum Title | |
| Warranty Deed | -- | Kansas City Title | |
| Quit Claim Deed | -- | None Available | |
| Corporate Deed | -- | Kansas City Title | |
| Corporate Deed | -- | Kansas City Title | |
| Warranty Deed | -- | None Available |
Mortgage History
| Date | Status | Loan Amount | Loan Type |
|---|---|---|---|
| Open | $170,000 | New Conventional | |
| Previous Owner | $190,128 | New Conventional | |
| Previous Owner | $142,006 | FHA |
Property History
| Date | Event | Price | Change | Sq Ft Price |
|---|---|---|---|---|
| 07/26/2024 07/26/24 | Sold | -- | -- | -- |
| 06/10/2024 06/10/24 | Pending | -- | -- | -- |
| 06/09/2024 06/09/24 | Price Changed | $335,000 | -1.5% | $222 / Sq Ft |
| 05/31/2024 05/31/24 | For Sale | $340,000 | +74.4% | $225 / Sq Ft |
| 08/25/2016 08/25/16 | Sold | -- | -- | -- |
| 07/17/2016 07/17/16 | Pending | -- | -- | -- |
| 07/11/2016 07/11/16 | For Sale | $194,900 | -- | -- |
Tax History Compared to Growth
Tax History
| Year | Tax Paid | Tax Assessment Tax Assessment Total Assessment is a certain percentage of the fair market value that is determined by local assessors to be the total taxable value of land and additions on the property. | Land | Improvement |
|---|---|---|---|---|
| 2024 | $4,091 | $33,546 | $7,842 | $25,704 |
| 2023 | $4,091 | $32,545 | $7,122 | $25,423 |
| 2022 | $3,854 | $30,325 | $5,937 | $24,388 |
| 2021 | $3,679 | $27,738 | $5,937 | $21,801 |
| 2020 | $3,428 | $25,254 | $5,396 | $19,858 |
| 2019 | $3,210 | $24,012 | $4,808 | $19,204 |
| 2018 | $3,290 | $24,093 | $4,369 | $19,724 |
| 2017 | $2,874 | $21,264 | $3,841 | $17,423 |
| 2016 | $2,886 | $21,195 | $3,841 | $17,354 |
| 2015 | $2,626 | $19,619 | $3,841 | $15,778 |
| 2013 | -- | $17,285 | $3,841 | $13,444 |
Agents Affiliated with this Home
-
Chris Austin

Seller's Agent in 2024
Chris Austin
KW KANSAS CITY METRO
(913) 522-9546
7 in this area
428 Total Sales
-
Heather Austin
H
Seller Co-Listing Agent in 2024
Heather Austin
KW KANSAS CITY METRO
2 in this area
132 Total Sales
-
Michelle Campbell

Buyer's Agent in 2024
Michelle Campbell
Keller Williams Realty Partners Inc.
(913) 568-3367
12 in this area
239 Total Sales
-
Dean Mauldin
D
Seller's Agent in 2016
Dean Mauldin
EXP Realty LLC
(888) 220-0988
3 in this area
12 Total Sales
Map
Source: Heartland MLS
MLS Number: 2001446
APN: CP99680000-0275
- 620 E Dogwood St
- 909 E Cottage Creek Dr
- 933 Pumpkin Ridge St
- 918 Cimarron Trail
- Lot 29 Sycamore St
- Lot 28 Sycamore St
- Lot 26 Sycamore St
- 577 S Woodson Ln
- 613 S Woodson Ln
- 653 S Woodson Ln
- 461 S Woodson Ln
- 325 E Park St
- 560 S Juniper St
- 133 N White Dr
- 1039 E Woodson Cir
- 856 S Juniper Terrace
- 329 S Center St
- 131 E Warren St
- 1022 E Park St Unit 1022
- 1046 E Park St Unit 1046
