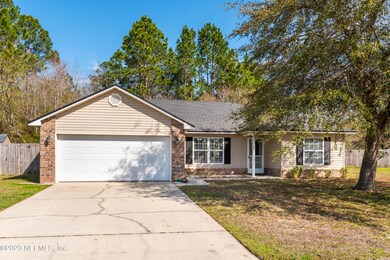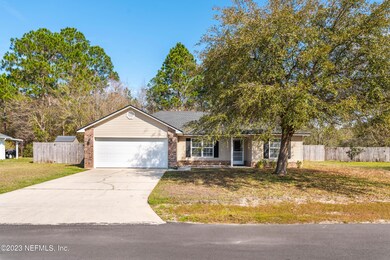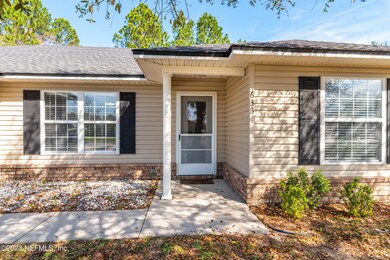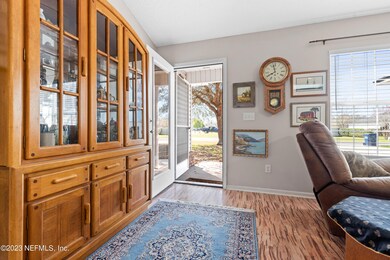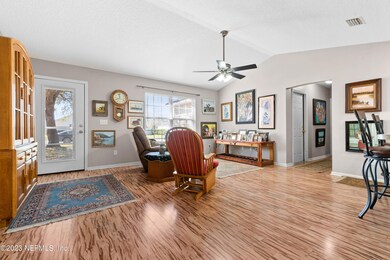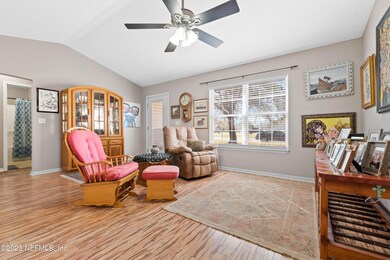
633 Fox Run Cir MacClenny, FL 32063
Highlights
- 2 Car Attached Garage
- Breakfast Bar
- Central Heating and Cooling System
- Walk-In Closet
- Patio
- Vinyl Flooring
About This Home
As of April 2023CHARMING 3/2 VERY WELL MAINTAINED HOME IN DESIRABLE NEIGHBORHOOD. SPACIOUS LIVING AREA WITH OPEN KITCHEN AND DINING AREA. LVP FLOORING. THE KITCHEN OFFERS NEWER APPLIANCES AND LOTS OF CABINATES. SPLIT FLOOR PLAN WITH NICE SIZED BEDROOMS. OWNERS SUITE HAS WALK IN CLOSET. FRENCH DOORS IN THE DINING AREA LEAD YOU OUT TO COVERED BACK PORCH. THE WASHER AND DRYER CONVEY AND SELLER OFFERING 1 YEAR HOME WARRANTY WITH FULL PRICE OFFFER.
Last Agent to Sell the Property
SOUTHEAST REALTY GROUP License #3326454 Listed on: 03/16/2023
Home Details
Home Type
- Single Family
Est. Annual Taxes
- $1,123
Year Built
- Built in 2005
HOA Fees
- $22 Monthly HOA Fees
Parking
- 2 Car Attached Garage
- Garage Door Opener
Home Design
- Wood Frame Construction
- Shingle Roof
Interior Spaces
- 1,392 Sq Ft Home
- 1-Story Property
- Vinyl Flooring
- Fire and Smoke Detector
Kitchen
- Breakfast Bar
- Electric Range
- Ice Maker
- Dishwasher
Bedrooms and Bathrooms
- 3 Bedrooms
- Split Bedroom Floorplan
- Walk-In Closet
- 2 Full Bathrooms
- Bathtub and Shower Combination in Primary Bathroom
Laundry
- Dryer
- Washer
Schools
- Baker County Middle School
- Baker County High School
Utilities
- Central Heating and Cooling System
- Electric Water Heater
Additional Features
- Patio
- Back Yard Fenced
Community Details
- Fox Ridge Estates Association
- Foxridge Subdivision
Listing and Financial Details
- Assessor Parcel Number 292S22020300000740
Ownership History
Purchase Details
Home Financials for this Owner
Home Financials are based on the most recent Mortgage that was taken out on this home.Purchase Details
Home Financials for this Owner
Home Financials are based on the most recent Mortgage that was taken out on this home.Purchase Details
Home Financials for this Owner
Home Financials are based on the most recent Mortgage that was taken out on this home.Purchase Details
Home Financials for this Owner
Home Financials are based on the most recent Mortgage that was taken out on this home.Similar Homes in MacClenny, FL
Home Values in the Area
Average Home Value in this Area
Purchase History
| Date | Type | Sale Price | Title Company |
|---|---|---|---|
| Warranty Deed | $265,000 | Osceola Land Title | |
| Warranty Deed | $173,500 | Baker Title & Escrow | |
| Warranty Deed | $159,500 | Baker Title & Escrow Co Inc | |
| Warranty Deed | $147,500 | Baker Title & Escrow Co Inc |
Mortgage History
| Date | Status | Loan Amount | Loan Type |
|---|---|---|---|
| Open | $251,750 | New Conventional | |
| Previous Owner | $157,227 | New Conventional | |
| Previous Owner | $161,111 | New Conventional | |
| Previous Owner | $137,900 | New Conventional | |
| Previous Owner | $147,500 | Purchase Money Mortgage |
Property History
| Date | Event | Price | Change | Sq Ft Price |
|---|---|---|---|---|
| 12/17/2023 12/17/23 | Off Market | $173,500 | -- | -- |
| 12/17/2023 12/17/23 | Off Market | $265,000 | -- | -- |
| 04/19/2023 04/19/23 | Sold | $265,000 | -4.0% | $190 / Sq Ft |
| 03/27/2023 03/27/23 | Pending | -- | -- | -- |
| 03/16/2023 03/16/23 | For Sale | $275,900 | +59.0% | $198 / Sq Ft |
| 06/24/2020 06/24/20 | Sold | $173,500 | -4.1% | $125 / Sq Ft |
| 05/26/2020 05/26/20 | Pending | -- | -- | -- |
| 05/23/2020 05/23/20 | For Sale | $180,900 | -- | $130 / Sq Ft |
Tax History Compared to Growth
Tax History
| Year | Tax Paid | Tax Assessment Tax Assessment Total Assessment is a certain percentage of the fair market value that is determined by local assessors to be the total taxable value of land and additions on the property. | Land | Improvement |
|---|---|---|---|---|
| 2024 | $1,123 | $107,323 | -- | -- |
| 2023 | $1,902 | $151,449 | $0 | $0 |
| 2022 | $1,839 | $147,038 | $0 | $0 |
| 2021 | $1,814 | $142,755 | $19,125 | $123,630 |
| 2020 | $2,470 | $135,834 | $0 | $0 |
| 2019 | $2,313 | $126,143 | $19,125 | $107,018 |
| 2018 | $1,212 | $119,312 | $0 | $0 |
| 2017 | $1,185 | $115,492 | $0 | $0 |
| 2016 | $1,171 | $111,481 | $0 | $0 |
| 2015 | $1,187 | $105,800 | $0 | $0 |
| 2014 | $1,184 | $103,584 | $0 | $0 |
Agents Affiliated with this Home
-
Francis Szarban
F
Seller's Agent in 2023
Francis Szarban
SOUTHEAST REALTY GROUP
(904) 563-1401
6 in this area
24 Total Sales
-
TERRENIA STAIER

Buyer's Agent in 2023
TERRENIA STAIER
AMERICAN DREAM OF NORTHEAST FLORIDA
(904) 945-2488
7 in this area
12 Total Sales
-
J
Seller's Agent in 2020
JESSICA McHENRY
DUAL STATE REAL ESTATE INC
Map
Source: realMLS (Northeast Florida Multiple Listing Service)
MLS Number: 1217350
APN: 29-2S-22-0203-0000-0740
- 11383 Deerwood Cir
- 500 Timberlane Dr
- 277 Milton St
- 148 N 4th St
- 829 E Shuey Ave
- 335 Linda St
- 477 Susie Ct
- No address Highway 90
- 226 E Minnesota Ave
- 523 Eloise St
- 123 South Blvd E
- 0 6th St
- 639 W Ohio Ave
- 724 Liberty Cir
- 00 S 7th St
- 5452 Huckleberry Ct
- 735 Capital Ct
- 406 Sycamore Dr
- 715 Miltondale Rd
- 748 Constitution Place

