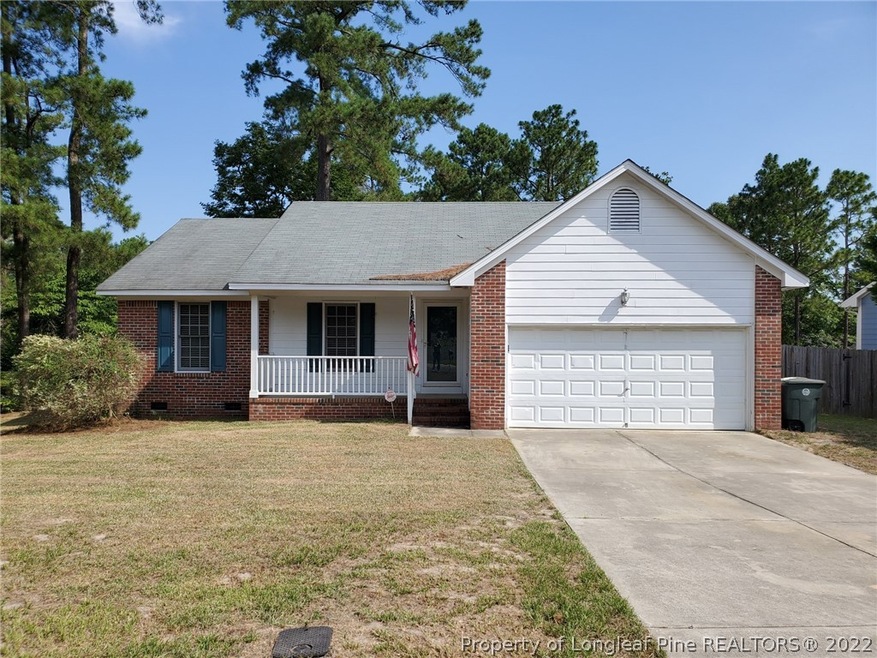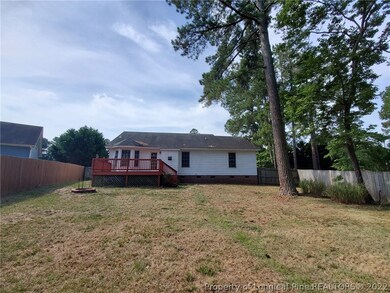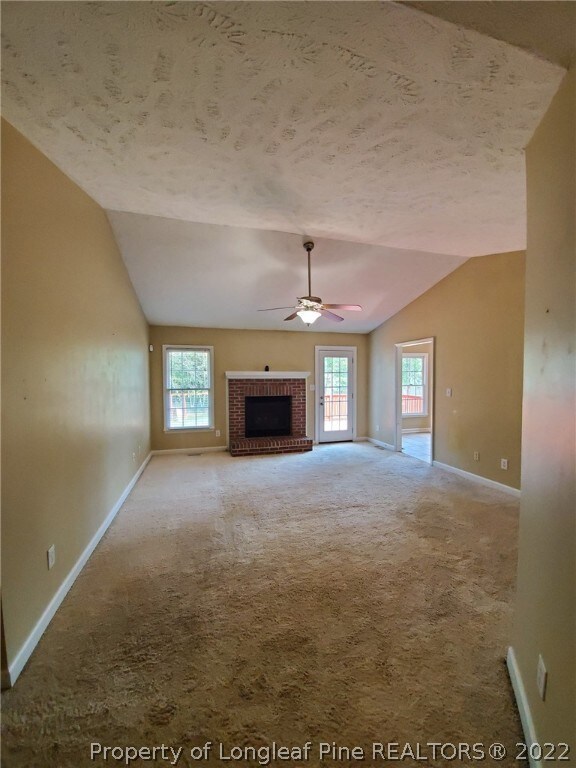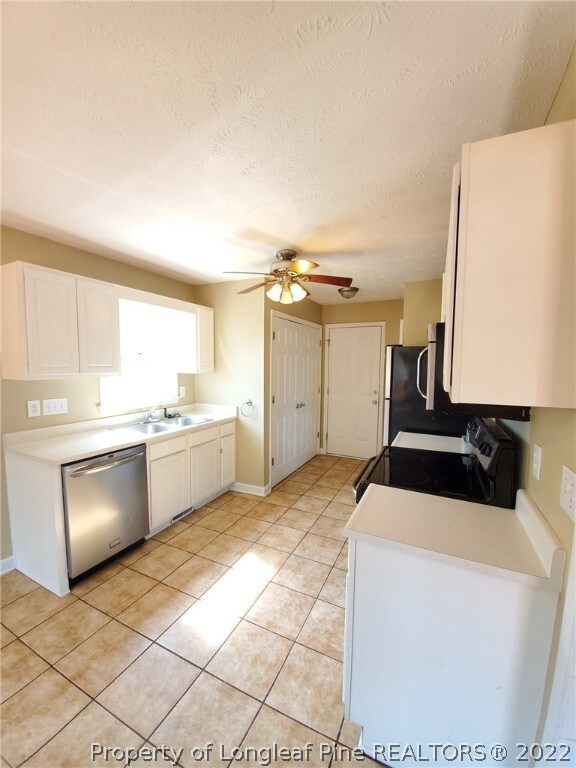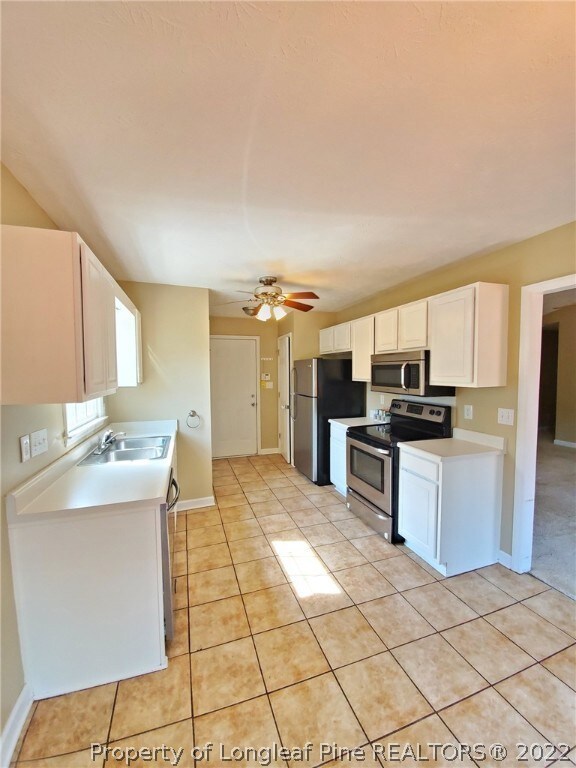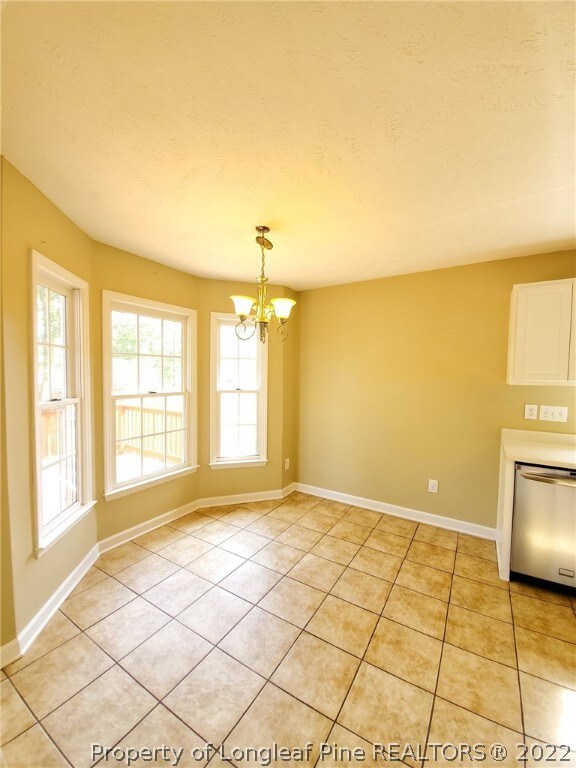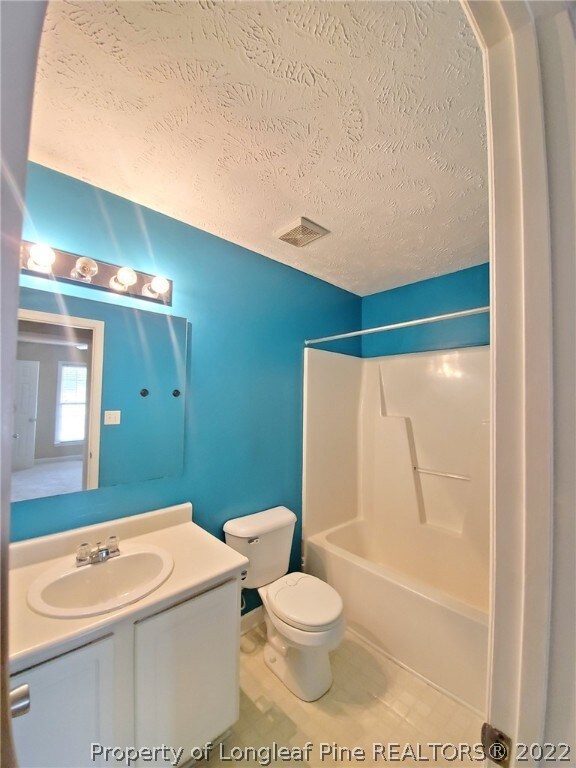
633 Law Rd Fayetteville, NC 28311
Brookwood NeighborhoodHighlights
- Ranch Style House
- Front Porch
- Eat-In Kitchen
- No HOA
- 2 Car Attached Garage
- Brick Veneer
About This Home
As of March 2020As if July 10th there is new carpet throughout and vinyl in the utility room. This Lovely ranch home is looking for its new family to call it home. This home features 3 bedrooms, 2 bathrooms, a fenced in backyard, oversized master tub and much much more. The home is located in an established neighborhood and close to many shopping areas and the new Hwy 295, and Ft Bragg. Come take a peak at Law Rd.
Last Agent to Sell the Property
SASQUATCH REAL ESTATE TEAM License #302816 Listed on: 04/15/2019

Home Details
Home Type
- Single Family
Est. Annual Taxes
- $2,163
Year Built
- Built in 2000
Lot Details
- Property is in good condition
- Zoning described as SF10 - Single Family Res 10
Parking
- 2 Car Attached Garage
Home Design
- Ranch Style House
- Brick Veneer
Interior Spaces
- 1,276 Sq Ft Home
- Gas Log Fireplace
- Crawl Space
- Washer and Dryer Hookup
Kitchen
- Eat-In Kitchen
- Range<<rangeHoodToken>>
- <<microwave>>
- Dishwasher
- Disposal
Flooring
- Carpet
- Tile
Bedrooms and Bathrooms
- 3 Bedrooms
- 2 Full Bathrooms
Schools
- Lucille Souders Elementary School
- Nick Jeralds Middle School
- E. E. Smith High School
Additional Features
- Front Porch
- Forced Air Heating and Cooling System
Community Details
- No Home Owners Association
- Longview Hills Subdivision
Listing and Financial Details
- Home warranty included in the sale of the property
- Tax Lot 19
- Assessor Parcel Number 0439-95-5784
Ownership History
Purchase Details
Home Financials for this Owner
Home Financials are based on the most recent Mortgage that was taken out on this home.Purchase Details
Home Financials for this Owner
Home Financials are based on the most recent Mortgage that was taken out on this home.Purchase Details
Home Financials for this Owner
Home Financials are based on the most recent Mortgage that was taken out on this home.Purchase Details
Home Financials for this Owner
Home Financials are based on the most recent Mortgage that was taken out on this home.Purchase Details
Purchase Details
Home Financials for this Owner
Home Financials are based on the most recent Mortgage that was taken out on this home.Similar Homes in Fayetteville, NC
Home Values in the Area
Average Home Value in this Area
Purchase History
| Date | Type | Sale Price | Title Company |
|---|---|---|---|
| Warranty Deed | $120,000 | None Available | |
| Warranty Deed | $122,500 | -- | |
| Warranty Deed | $115,000 | -- | |
| Deed | $92,000 | -- | |
| Deed | $97,000 | -- | |
| Deed | $96,000 | -- |
Mortgage History
| Date | Status | Loan Amount | Loan Type |
|---|---|---|---|
| Open | $5,879 | Stand Alone Second | |
| Open | $117,580 | FHA | |
| Previous Owner | $125,133 | VA | |
| Previous Owner | $125,450 | Adjustable Rate Mortgage/ARM | |
| Previous Owner | $117,472 | VA | |
| Previous Owner | $94,760 | No Value Available | |
| Previous Owner | $91,200 | No Value Available |
Property History
| Date | Event | Price | Change | Sq Ft Price |
|---|---|---|---|---|
| 06/18/2025 06/18/25 | For Sale | $240,000 | +100.4% | $188 / Sq Ft |
| 03/18/2020 03/18/20 | Sold | $119,750 | -4.2% | $94 / Sq Ft |
| 02/06/2020 02/06/20 | Pending | -- | -- | -- |
| 04/15/2019 04/15/19 | For Sale | $125,000 | 0.0% | $98 / Sq Ft |
| 11/13/2015 11/13/15 | Rented | -- | -- | -- |
| 10/14/2015 10/14/15 | Under Contract | -- | -- | -- |
| 09/23/2015 09/23/15 | For Rent | -- | -- | -- |
Tax History Compared to Growth
Tax History
| Year | Tax Paid | Tax Assessment Tax Assessment Total Assessment is a certain percentage of the fair market value that is determined by local assessors to be the total taxable value of land and additions on the property. | Land | Improvement |
|---|---|---|---|---|
| 2024 | $2,163 | $125,754 | $20,000 | $105,754 |
| 2023 | $2,163 | $125,754 | $20,000 | $105,754 |
| 2022 | $1,929 | $125,754 | $20,000 | $105,754 |
| 2021 | $1,929 | $125,754 | $20,000 | $105,754 |
| 2019 | $1,894 | $121,400 | $20,000 | $101,400 |
| 2018 | $1,894 | $121,400 | $20,000 | $101,400 |
| 2017 | $1,791 | $121,400 | $20,000 | $101,400 |
| 2016 | $1,623 | $119,900 | $20,000 | $99,900 |
| 2015 | $1,607 | $119,900 | $20,000 | $99,900 |
| 2014 | $1,600 | $119,900 | $20,000 | $99,900 |
Agents Affiliated with this Home
-
DERRICK COLEMAN
D
Seller's Agent in 2025
DERRICK COLEMAN
EXP REALTY LLC
(910) 627-7322
1 Total Sale
-
TYRELL TAYLOR AND ASSOCIATES TEAM
T
Seller Co-Listing Agent in 2025
TYRELL TAYLOR AND ASSOCIATES TEAM
EXP REALTY LLC
(910) 374-5515
25 Total Sales
-
Taylor Taptick
T
Seller's Agent in 2020
Taylor Taptick
SASQUATCH REAL ESTATE TEAM
(912) 660-1047
1 in this area
20 Total Sales
-
SANDRA OWENS
S
Buyer's Agent in 2020
SANDRA OWENS
ERA STROTHER REAL ESTATE
(910) 489-6027
2 in this area
161 Total Sales
-
A
Seller's Agent in 2015
ALMETTA MOORE
BURCH PROPERTY MANAGEMENT, LLC.
Map
Source: Longleaf Pine REALTORS®
MLS Number: 604381
APN: 0439-95-5784
