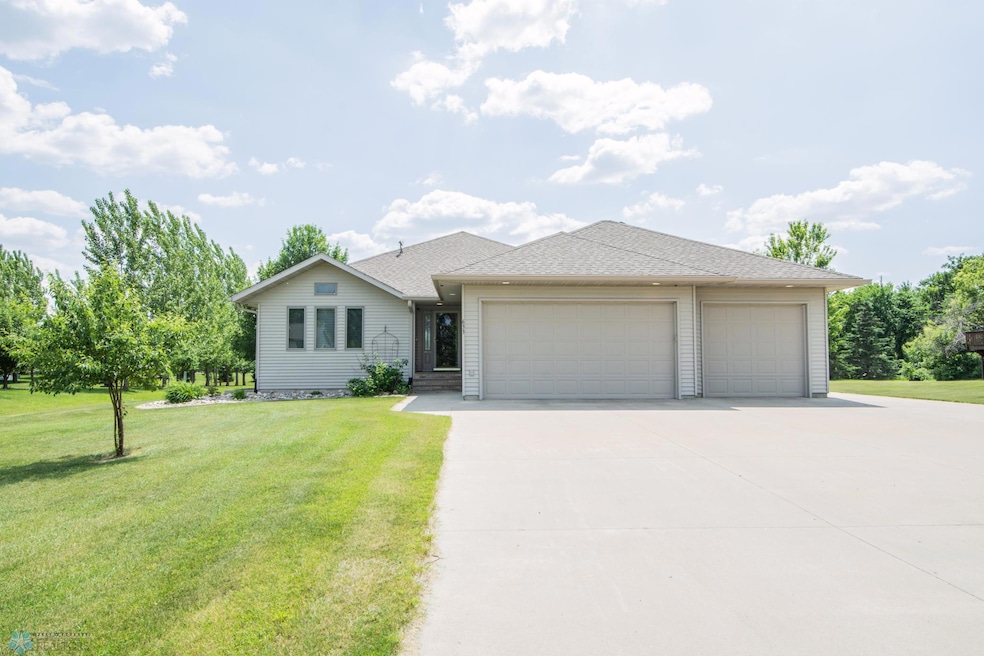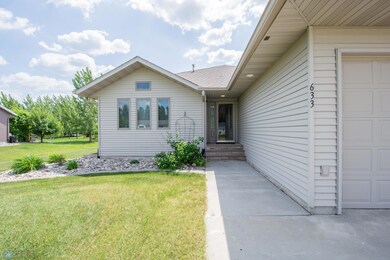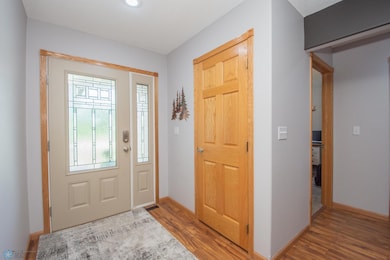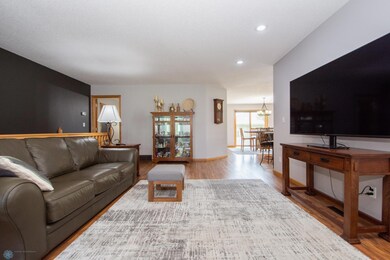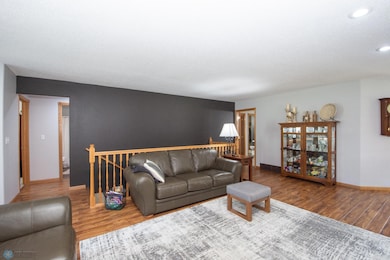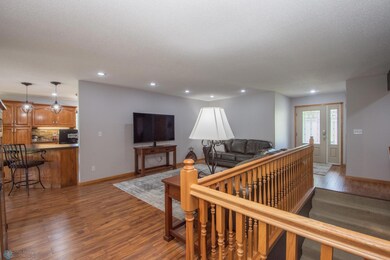633 Leonards Way Argusville, ND 58005
Estimated payment $3,722/month
Highlights
- Hydromassage or Jetted Bathtub
- Stainless Steel Appliances
- Patio
- No HOA
- 3 Car Garage
- Living Room
About This Home
Welcome to the charm of small-town living complete with wide-open spaces! This spacious rambler features five bedrooms and three full bathrooms. The open-concept living area boasts beautiful windows that fill the space with natural lighting. The kitchen is spacious and has space for everyone to cook together or to prepare a quick snack for themselves! The triple-stall garage is finished, heated, includes a floor drain, and is equipped with an outlet for your generator.
The lot is surrounded by lush green space, and trees, and includes a detached bonus garage with extra storage for vehicles or recreational toys! Enjoy a delightful evening on your paver patio, surrounded by the laughter and chatter of friends and family!
Just minutes away from Fargo, you must see this beautiful home in person to fully appreciate all it has to offer! Call your favorite Realtor for a private showing today!
Open House Schedule
-
Sunday, June 29, 20253:00 to 4:30 pm6/29/2025 3:00:00 PM +00:006/29/2025 4:30:00 PM +00:00Just minutes from Fargo, this Rambler has room to roam inside and out! Join me to tour this beautiful 5 bed/3 bath Rambler with finished garage and a bonus garage! Relax on the Patio and take in all the beauty this home has to offer! See you Sunday!Add to Calendar
Home Details
Home Type
- Single Family
Est. Annual Taxes
- $4,562
Year Built
- Built in 2002
Lot Details
- 0.63 Acre Lot
- Lot Dimensions are 122x220
Parking
- 3 Car Garage
Home Design
- Asphalt Shingled Roof
Interior Spaces
- 1-Story Property
- Central Vacuum
- Gas Fireplace
- Family Room Downstairs
- Living Room
- Dining Room
Kitchen
- Range
- Microwave
- Dishwasher
- Stainless Steel Appliances
Flooring
- Carpet
- Laminate
Bedrooms and Bathrooms
- 5 Bedrooms
- 3 Full Bathrooms
- Hydromassage or Jetted Bathtub
- Bathtub with Shower
- Walk-in Shower
Laundry
- Laundry Room
- Laundry on main level
Finished Basement
- Basement Fills Entire Space Under The House
- Sump Pump
- Basement Storage
- Natural lighting in basement
Outdoor Features
- Patio
Schools
- Northern Cass High School
Utilities
- Central Air
- Heating Available
- Vented Exhaust Fan
- Water Softener is Owned
Community Details
- No Home Owners Association
- Leonards Way First Add Subdivision
Listing and Financial Details
- Exclusions: Washer/Dryer & Personal Property
- Assessor Parcel Number 09030000090000
Map
Home Values in the Area
Average Home Value in this Area
Tax History
| Year | Tax Paid | Tax Assessment Tax Assessment Total Assessment is a certain percentage of the fair market value that is determined by local assessors to be the total taxable value of land and additions on the property. | Land | Improvement |
|---|---|---|---|---|
| 2024 | $4,563 | $240,100 | $49,450 | $190,650 |
| 2023 | $4,588 | $219,750 | $38,850 | $180,900 |
| 2022 | $4,365 | $202,400 | $38,850 | $163,550 |
| 2021 | $3,958 | $186,750 | $38,850 | $147,900 |
| 2020 | $3,990 | $184,500 | $38,850 | $145,650 |
| 2019 | $4,054 | $184,500 | $38,850 | $145,650 |
| 2018 | $4,281 | $192,400 | $16,050 | $176,350 |
| 2017 | $4,070 | $183,250 | $15,300 | $167,950 |
| 2016 | $3,659 | $169,650 | $14,150 | $155,500 |
| 2015 | $3,475 | $169,650 | $14,150 | $155,500 |
| 2014 | $3,302 | $154,200 | $12,850 | $141,350 |
| 2013 | $263 | $140,200 | $11,700 | $128,500 |
Property History
| Date | Event | Price | Change | Sq Ft Price |
|---|---|---|---|---|
| 06/19/2025 06/19/25 | For Sale | $629,900 | -- | $177 / Sq Ft |
Purchase History
| Date | Type | Sale Price | Title Company |
|---|---|---|---|
| Warranty Deed | -- | -- |
Mortgage History
| Date | Status | Loan Amount | Loan Type |
|---|---|---|---|
| Open | $225,000 | Adjustable Rate Mortgage/ARM | |
| Closed | $50,000 | Credit Line Revolving | |
| Closed | $125,000 | New Conventional |
Source: Fargo-Moorhead Area Association of REALTORS®
MLS Number: 6738690
APN: 09-0300-00090-000
