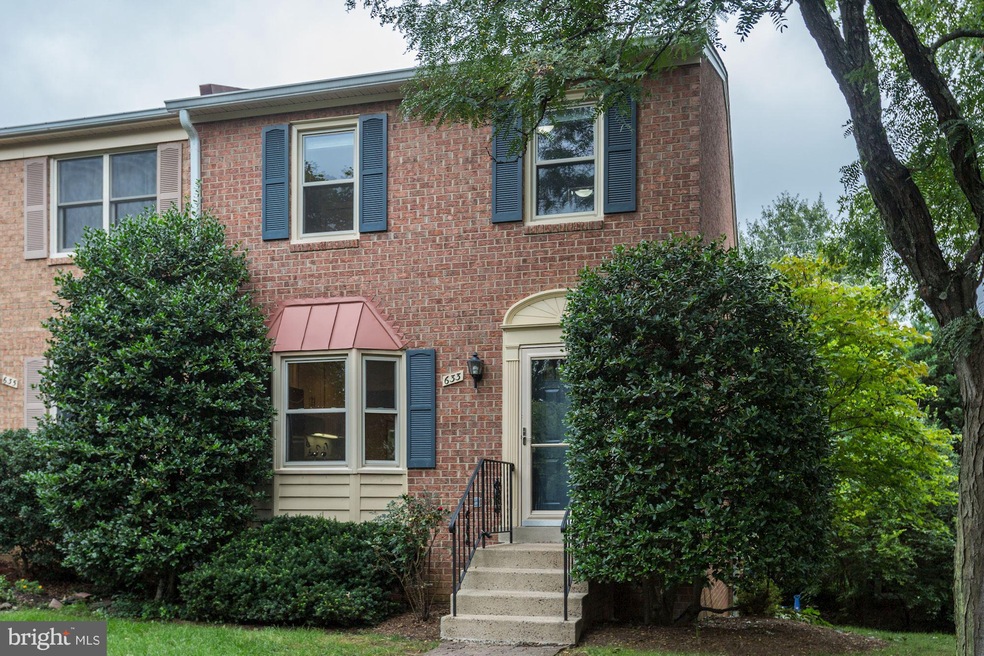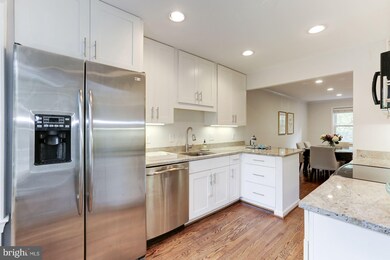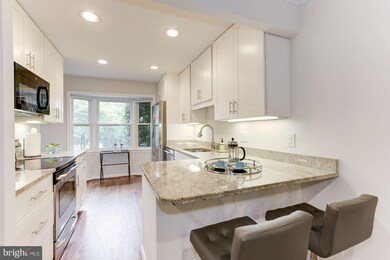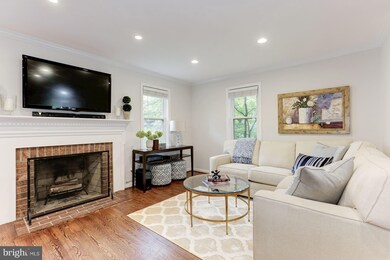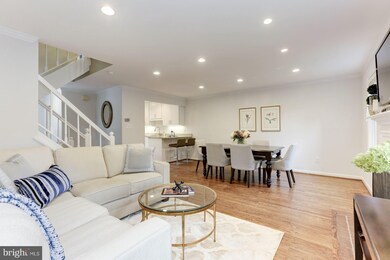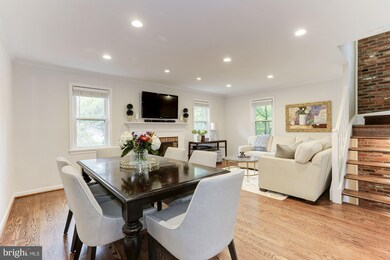
633 N Abingdon St Arlington, VA 22203
Bluemont NeighborhoodEstimated Value: $904,000 - $1,004,000
Highlights
- Colonial Architecture
- Wood Flooring
- 2 Fireplaces
- Ashlawn Elementary School Rated A
- Attic
- Upgraded Countertops
About This Home
As of November 2018Open House CANCELLED. Incredible END UNIT TH blocks away from Ballston Metro and soon to be newly renovated Ballston Quarter! Tucked away in its own community w/ plenty of green common grounds. Gorgeous open layout w/ 3 BR, 2 FB, 2 HB, 3 finished levels, including walkout lower level that leads to private flagstone patio.
Last Agent to Sell the Property
RE/MAX Distinctive Real Estate, Inc. License #0225191222 Listed on: 09/27/2018

Townhouse Details
Home Type
- Townhome
Est. Annual Taxes
- $6,657
Year Built
- Built in 1983
Lot Details
- 2,239 Sq Ft Lot
- Property is in very good condition
HOA Fees
- $85 Monthly HOA Fees
Home Design
- Colonial Architecture
- Brick Exterior Construction
Interior Spaces
- Property has 3 Levels
- Crown Molding
- Ceiling Fan
- 2 Fireplaces
- Window Treatments
- Family Room Off Kitchen
- Combination Dining and Living Room
- Wood Flooring
- Attic
Kitchen
- Breakfast Area or Nook
- Electric Oven or Range
- Microwave
- Ice Maker
- Dishwasher
- Upgraded Countertops
Bedrooms and Bathrooms
- 3 Bedrooms
- En-Suite Bathroom
Laundry
- Dryer
- Washer
Finished Basement
- Walk-Out Basement
- Rear Basement Entry
- Basement Windows
Schools
- Ashlawn Elementary School
- Swanson Middle School
Utilities
- Central Air
- Heat Pump System
- Electric Water Heater
Listing and Financial Details
- Tax Lot 9
- Assessor Parcel Number 13-022-057
Community Details
Overview
- Association fees include lawn care front, lawn maintenance, snow removal
- Carlin Ridge Subdivision
Amenities
- Common Area
Ownership History
Purchase Details
Home Financials for this Owner
Home Financials are based on the most recent Mortgage that was taken out on this home.Purchase Details
Purchase Details
Home Financials for this Owner
Home Financials are based on the most recent Mortgage that was taken out on this home.Purchase Details
Home Financials for this Owner
Home Financials are based on the most recent Mortgage that was taken out on this home.Purchase Details
Home Financials for this Owner
Home Financials are based on the most recent Mortgage that was taken out on this home.Similar Homes in Arlington, VA
Home Values in the Area
Average Home Value in this Area
Purchase History
| Date | Buyer | Sale Price | Title Company |
|---|---|---|---|
| Gonzalez Ruiz Ricardo Andres Berrios | $815,000 | Commonwealth Land Title | |
| Williams Michael James | -- | None Available | |
| Sullivan Susan Daly | $741,000 | -- | |
| Murray Thomas P | $600,000 | -- | |
| Kaplan Andrew D | $325,000 | -- |
Mortgage History
| Date | Status | Borrower | Loan Amount |
|---|---|---|---|
| Open | Ruiz Ricardo Andres Berrios | $532,915 | |
| Closed | Gonzalez Ruiz Ricardo Andres Berrios | $548,550 | |
| Previous Owner | Sullivan Susan Daly | $592,800 | |
| Previous Owner | Murray Anne | $450,000 | |
| Previous Owner | Murray Thomas P | $450,000 | |
| Previous Owner | Kaplan Andrew D | $305,000 | |
| Previous Owner | Kaplan Andrew D | $260,000 |
Property History
| Date | Event | Price | Change | Sq Ft Price |
|---|---|---|---|---|
| 11/09/2018 11/09/18 | Sold | $815,000 | +2.5% | $502 / Sq Ft |
| 09/29/2018 09/29/18 | Pending | -- | -- | -- |
| 09/27/2018 09/27/18 | For Sale | $794,900 | +7.3% | $490 / Sq Ft |
| 06/21/2013 06/21/13 | Sold | $741,000 | +6.0% | $407 / Sq Ft |
| 05/22/2013 05/22/13 | Pending | -- | -- | -- |
| 05/16/2013 05/16/13 | For Sale | $699,000 | -- | $384 / Sq Ft |
Tax History Compared to Growth
Tax History
| Year | Tax Paid | Tax Assessment Tax Assessment Total Assessment is a certain percentage of the fair market value that is determined by local assessors to be the total taxable value of land and additions on the property. | Land | Improvement |
|---|---|---|---|---|
| 2024 | $9,173 | $888,000 | $580,000 | $308,000 |
| 2023 | $9,117 | $885,100 | $580,000 | $305,100 |
| 2022 | $9,065 | $880,100 | $575,000 | $305,100 |
| 2021 | $8,594 | $834,400 | $550,000 | $284,400 |
| 2020 | $8,222 | $801,400 | $500,000 | $301,400 |
| 2019 | $7,684 | $748,900 | $465,000 | $283,900 |
| 2018 | $7,000 | $695,800 | $450,000 | $245,800 |
| 2017 | $6,657 | $661,700 | $430,000 | $231,700 |
| 2016 | $6,834 | $689,600 | $420,000 | $269,600 |
| 2015 | $7,125 | $715,400 | $415,000 | $300,400 |
| 2014 | $7,020 | $704,800 | $395,000 | $309,800 |
Agents Affiliated with this Home
-
Matthew Foley

Seller's Agent in 2018
Matthew Foley
RE/MAX
(571) 436-8086
21 Total Sales
-
Keri Shull

Buyer's Agent in 2018
Keri Shull
EXP Realty, LLC
(703) 947-0991
17 in this area
2,770 Total Sales
-

Seller's Agent in 2013
Carol Wilder
McEnearney Associates
-
Leslie Wilder

Seller Co-Listing Agent in 2013
Leslie Wilder
McEnearney Associates
(703) 798-7226
36 Total Sales
-
Donna Sehler

Buyer's Agent in 2013
Donna Sehler
McEnearney Associates
(703) 966-7864
1 in this area
38 Total Sales
Map
Source: Bright MLS
MLS Number: 1006585706
APN: 13-022-057
- 790 N Wakefield St
- 4417 7th St N
- 809 N Abingdon St
- 4607 4th Rd N
- 4225 N Carlin Springs Rd
- 611 N Tazewell St
- 828 N Wakefield St
- 4516 4th Rd N
- 834 N Abingdon St
- 851 N Glebe Rd Unit 601
- 851 N Glebe Rd Unit 1209
- 851 N Glebe Rd Unit 406
- 851 N Glebe Rd Unit 321
- 851 N Glebe Rd Unit 1407
- 851 N Glebe Rd Unit 1207
- 900 N Taylor St Unit 1631
- 900 N Taylor St Unit 731
- 900 N Taylor St Unit 1105
- 900 N Taylor St Unit 1527
- 900 N Taylor St Unit 1811
- 633 N Abingdon St
- 635 N Abingdon St
- 637 N Abingdon St
- 639 N Abingdon St
- 625 N Abingdon St
- 631 N Abingdon St
- 616 N Wakefield St
- 612 N Wakefield St
- 629 N Abingdon St
- 623 N Abingdon St
- 627 N Abingdon St
- 641 N Abingdon St
- 621 N Abingdon St
- 4600 7th St N
- 643 N Abingdon St
- 608 N Wakefield St
- 619 N Abingdon St
- 645 N Abingdon St
- 647 N Abingdon St
- 4620 7th St N
