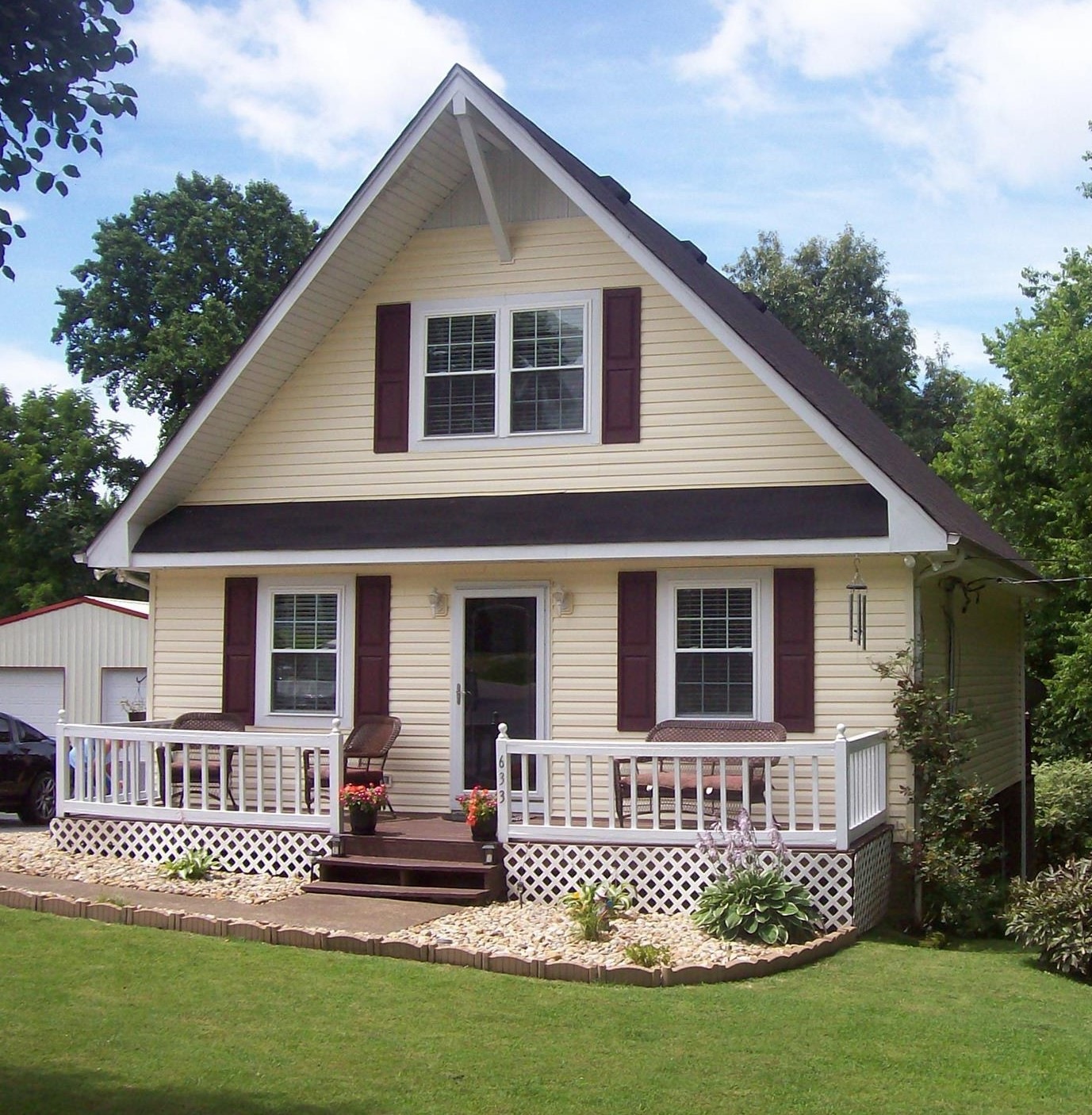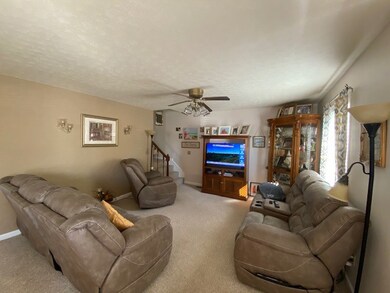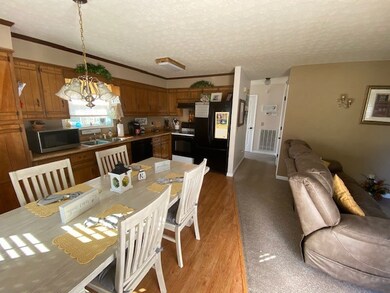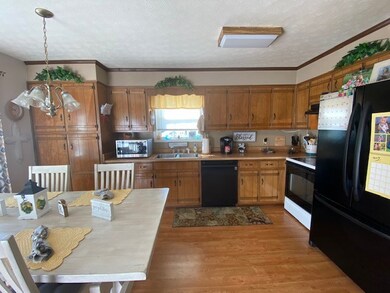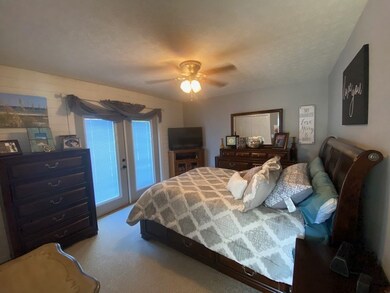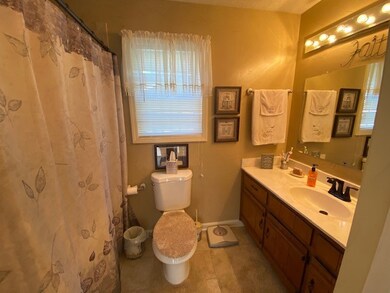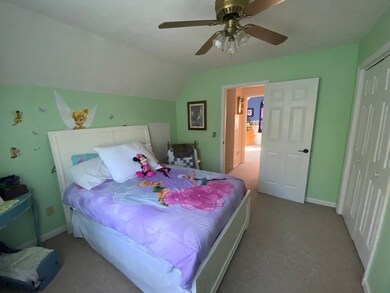
633 Price Cir Unit G Lafayette, TN 37083
Macon County NeighborhoodEstimated Value: $241,000 - $280,000
Highlights
- Deck
- Porch
- Tile Flooring
- No HOA
- Cooling Available
- Central Heating
About This Home
As of June 2020A Must See! Adorable 4 bedroom, 2 bath, 2 story home with full finished basement. Great decks for family entertaining. Tree lined lot for privacy. All new windows, doors and hardware. Newly remodeled baths and master bedroom. Central is new w/split unit.
Last Agent to Sell the Property
Coley Real Estate & Auction Brokerage Phone: 6156335405 License #354624 Listed on: 04/30/2020
Home Details
Home Type
- Single Family
Est. Annual Taxes
- $684
Year Built
- Built in 1991
Lot Details
- 0.63 Acre Lot
- Sloped Lot
Parking
- Driveway
Home Design
- Vinyl Siding
Interior Spaces
- Property has 3 Levels
- Ceiling Fan
- Finished Basement
Kitchen
- Microwave
- Dishwasher
Flooring
- Carpet
- Laminate
- Tile
Bedrooms and Bathrooms
- 4 Bedrooms | 1 Main Level Bedroom
- 2 Full Bathrooms
Outdoor Features
- Deck
- Porch
Schools
- Fairlane Elementary School
- Macon County Junior High School
- Macon County High School
Utilities
- Cooling Available
- Central Heating
Community Details
- No Home Owners Association
- Town & Country Est Subdivision
Listing and Financial Details
- Tax Lot 13
- Assessor Parcel Number 050C B 01300 000
Ownership History
Purchase Details
Home Financials for this Owner
Home Financials are based on the most recent Mortgage that was taken out on this home.Purchase Details
Home Financials for this Owner
Home Financials are based on the most recent Mortgage that was taken out on this home.Purchase Details
Home Financials for this Owner
Home Financials are based on the most recent Mortgage that was taken out on this home.Purchase Details
Purchase Details
Purchase Details
Purchase Details
Purchase Details
Similar Homes in the area
Home Values in the Area
Average Home Value in this Area
Purchase History
| Date | Buyer | Sale Price | Title Company |
|---|---|---|---|
| Hagar Lorri A | $262,500 | Southern Title | |
| Warrick Cheyenne | $169,900 | Real Estate Title Company | |
| Keene Crystie | -- | -- | |
| Russell Troy D | -- | -- | |
| Russell Troy | $73,000 | -- | |
| Swindle Bennie | $48,000 | -- | |
| Garrison Linda | $52,000 | -- | |
| Brewer Johnnie | -- | -- |
Mortgage History
| Date | Status | Borrower | Loan Amount |
|---|---|---|---|
| Open | Hagar Lorri A | $240,384 | |
| Previous Owner | Warrick Cheyenne | $5,019 | |
| Previous Owner | Warrick Cheyenne | $38,129 | |
| Previous Owner | Warrick Cheyenne | $8,495 | |
| Previous Owner | Warrick Cheyenne | $166,822 | |
| Previous Owner | Keene Crystie | $87,000 | |
| Previous Owner | Russell Troy D | $123,500 |
Property History
| Date | Event | Price | Change | Sq Ft Price |
|---|---|---|---|---|
| 06/05/2020 06/05/20 | Sold | $169,900 | 0.0% | $79 / Sq Ft |
| 05/03/2020 05/03/20 | Pending | -- | -- | -- |
| 04/30/2020 04/30/20 | For Sale | $169,900 | -- | $79 / Sq Ft |
Tax History Compared to Growth
Tax History
| Year | Tax Paid | Tax Assessment Tax Assessment Total Assessment is a certain percentage of the fair market value that is determined by local assessors to be the total taxable value of land and additions on the property. | Land | Improvement |
|---|---|---|---|---|
| 2024 | $865 | $46,000 | $6,250 | $39,750 |
| 2023 | $865 | $46,000 | $0 | $0 |
| 2022 | $841 | $26,725 | $3,750 | $22,975 |
| 2021 | $828 | $26,725 | $3,750 | $22,975 |
| 2020 | $685 | $26,725 | $3,750 | $22,975 |
| 2019 | $685 | $22,075 | $3,750 | $18,325 |
| 2018 | $633 | $22,075 | $3,750 | $18,325 |
| 2017 | $578 | $17,675 | $1,750 | $15,925 |
| 2016 | $557 | $17,675 | $1,750 | $15,925 |
| 2015 | $557 | $17,675 | $1,750 | $15,925 |
| 2014 | $557 | $17,678 | $0 | $0 |
Agents Affiliated with this Home
-
Tonja Russell
T
Seller's Agent in 2020
Tonja Russell
Coley Real Estate & Auction
(615) 633-5405
16 in this area
20 Total Sales
-
Leah Sloan

Buyer's Agent in 2020
Leah Sloan
RE/MAX Choice Properties
(865) 816-2345
5 in this area
60 Total Sales
Map
Source: Realtracs
MLS Number: 2145160
APN: 050C-B-013.00
- 651 Price Cir
- 641 Coolidge Rd
- 890 Akersville Rd
- 1122 Akersville Rd
- 1675 Akersville Rd
- 0 Ellington Dr
- 1414 Hillwood Cir
- 508 Blue Sky Cir
- 1216 Hollis Ln
- 1212 Hollis Ln
- 62 Cloudy Ln
- 106 Mai Ridge Ln
- 855 Sneed Blvd
- 657 Chaffin Rd
- 79 Taylor Ln
- 262 Williams Rd
- 120 Chaffin Rd
- 783 Galen Rd
- 110 Brady Cole Ln
- 500 Chaffin Rd
- 633 Price Cir
- 633 Price Cir Unit G
- 631 Price Cir
- 637 Chitwood Dr
- 635 Chitwood Dr
- 634 Price Cir
- 632 Price Cir
- 633 Chitwood Dr
- 630 Price Cir
- 631 Chitwood Dr
- 627 Chitwood Dr
- 638 Chitwood Dr
- 636 Price Cir
- 642 Chitwood Dr
- 636 Chitwood Dr
- 640 Chitwood Dr
- 375 Price Ln
- 645 Chitwood Dr
- 634 Chitwood Dr
- 635 Price Cir
