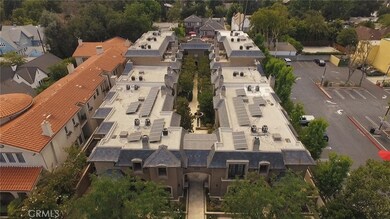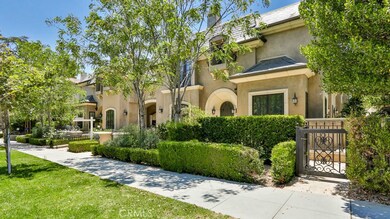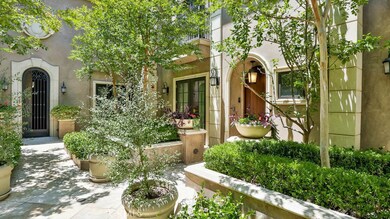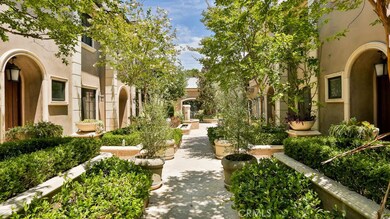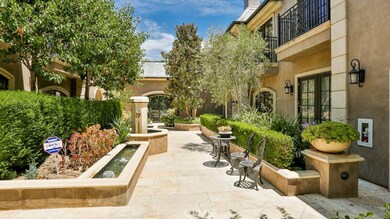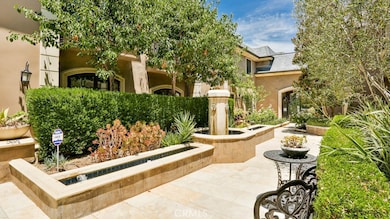
633 S Lake Ave Unit 5 Pasadena, CA 91106
Madison Heights NeighborhoodHighlights
- Fitness Center
- 19,467 Sq Ft lot
- Fireplace in Primary Bedroom
- Blair High School Rated A-
- Mountain View
- Wood Flooring
About This Home
As of April 2018Welcome to this Luxurious Chateau-style townhouse, Sabine on South Lake Ave. This 4-story home features 2 master bedroom suites, 2.5 baths, and private in unit elevator accessing all four levels. The 2nd floor Den can be used as an office or 3rd bedroom. Enjoy and relax on the Roof top Patio with outdoor fireplace. This Gated community features a fitness center and Beautiful landscaped courtyard. Sabine is surrounded by quality finishes and details, and offers a gracious floor plans, exceptional rooms with grand high ceilings and elegant crown moldings combined with natural elements like wood-plank hardwood flooring and natural stones. Sabine's kitchens feature Viking Professional Series appliances, custom cabinetry, and top of the line countertops and backspashes. Sabine reaches below the surfaces with solid core doors and cabinet faces, energy efficient Low-E windows, high-efficiency tankless water heaters, art wall lights, pre-wiring for Cat5e internet and private 2 car garages with adjacent storage. Finally, your master suite provides a gas fireplace, walk-in closet, oversized cabinets, in-drawer electrical plugs, backlit bath counters, heated floors, jetted tubs and so much more. Each unit has access to its own two car garage. This home is within walking distance to shops on Lake Ave and minutes from Cal-Tech.
Townhouse Details
Home Type
- Townhome
Est. Annual Taxes
- $17,776
Year Built
- Built in 2010
Lot Details
- 0.45 Acre Lot
- 1 Common Wall
- Side Yard Sprinklers
HOA Fees
- $500 Monthly HOA Fees
Parking
- 2 Car Garage
Property Views
- Mountain
- Courtyard
Interior Spaces
- 2,220 Sq Ft Home
- Built-In Features
- High Ceiling
- Recessed Lighting
- Gas Fireplace
- Living Room with Fireplace
- Laundry Room
Kitchen
- Range Hood
- <<microwave>>
- Dishwasher
- Granite Countertops
Flooring
- Wood
- Stone
Bedrooms and Bathrooms
- 2 Bedrooms
- Fireplace in Primary Bedroom
- All Upper Level Bedrooms
- Walk-In Closet
- 3 Full Bathrooms
Outdoor Features
- Balcony
- Fireplace in Patio
Utilities
- Central Heating and Cooling System
- Heating System Uses Natural Gas
Listing and Financial Details
- Earthquake Insurance Required
- Tax Lot 1
- Tax Tract Number 62356
- Assessor Parcel Number 5721027044
Community Details
Overview
- 12 Units
- Allstate HOA Management Association, Phone Number (310) 444-7444
- Maintained Community
Amenities
- Laundry Facilities
Recreation
- Fitness Center
Ownership History
Purchase Details
Purchase Details
Home Financials for this Owner
Home Financials are based on the most recent Mortgage that was taken out on this home.Similar Homes in the area
Home Values in the Area
Average Home Value in this Area
Purchase History
| Date | Type | Sale Price | Title Company |
|---|---|---|---|
| Grant Deed | $1,558,000 | Provident Title | |
| Grant Deed | $1,290,000 | First American Title Company | |
| Quit Claim Deed | -- | First American Title Company |
Mortgage History
| Date | Status | Loan Amount | Loan Type |
|---|---|---|---|
| Previous Owner | $400,000 | Credit Line Revolving |
Property History
| Date | Event | Price | Change | Sq Ft Price |
|---|---|---|---|---|
| 07/11/2025 07/11/25 | For Sale | $2,300,000 | 0.0% | $1,036 / Sq Ft |
| 06/13/2025 06/13/25 | Off Market | $2,300,000 | -- | -- |
| 06/13/2025 06/13/25 | For Sale | $2,300,000 | 0.0% | $1,036 / Sq Ft |
| 05/16/2025 05/16/25 | Off Market | $2,300,000 | -- | -- |
| 01/18/2025 01/18/25 | For Sale | $2,300,000 | +78.3% | $1,036 / Sq Ft |
| 04/05/2018 04/05/18 | Sold | $1,290,000 | -0.7% | $581 / Sq Ft |
| 03/05/2018 03/05/18 | Pending | -- | -- | -- |
| 08/14/2017 08/14/17 | For Sale | $1,299,000 | -- | $585 / Sq Ft |
Tax History Compared to Growth
Tax History
| Year | Tax Paid | Tax Assessment Tax Assessment Total Assessment is a certain percentage of the fair market value that is determined by local assessors to be the total taxable value of land and additions on the property. | Land | Improvement |
|---|---|---|---|---|
| 2024 | $17,776 | $1,589,160 | $794,580 | $794,580 |
| 2023 | $15,998 | $1,410,799 | $918,660 | $492,139 |
| 2022 | $15,436 | $1,383,138 | $900,648 | $482,490 |
| 2021 | $14,802 | $1,356,019 | $882,989 | $473,030 |
| 2019 | $14,235 | $1,315,800 | $856,800 | $459,000 |
| 2018 | $12,073 | $1,064,050 | $675,588 | $388,462 |
| 2016 | $11,703 | $1,022,734 | $649,355 | $373,379 |
| 2015 | $11,576 | $1,007,373 | $639,602 | $367,771 |
| 2014 | $11,322 | $987,641 | $627,074 | $360,567 |
Agents Affiliated with this Home
-
Linda Haslim

Seller's Agent in 2025
Linda Haslim
Berkshire Hathaway HomeServices California Properties
(626) 675-2828
1 in this area
23 Total Sales
-
Julie Hsu

Seller's Agent in 2018
Julie Hsu
eXp Realty of California Inc
(626) 203-2331
70 Total Sales
-
Sunny Kim
S
Buyer's Agent in 2018
Sunny Kim
SK Realtors
(818) 317-8525
10 Total Sales
Map
Source: California Regional Multiple Listing Service (CRMLS)
MLS Number: WS17187747
APN: 5721-027-044
- 640 S Lake Ave Unit 306
- 700 S Lake Ave Unit 305
- 765 E California Blvd
- 920 Granite Dr Unit 316
- 920 Granite Dr Unit 413
- 920 Granite Dr Unit 502
- 960 San Pasqual St Unit 208
- 601 S El Molino Ave
- 482 S El Molino Ave
- 676 S Madison Ave
- 497 S El Molino Ave Unit 102
- 601 E California Blvd Unit 302
- 467 S El Molino Ave
- 330 S Mentor Ave Unit 233
- 497 E California Blvd Unit 119
- 484 E California Blvd Unit 44
- 257 S Hudson Ave Unit 301
- 601 E Del Mar Blvd Unit 506
- 480 S Los Robles Ave Unit 3
- 395 S Oakland Ave Unit 204

