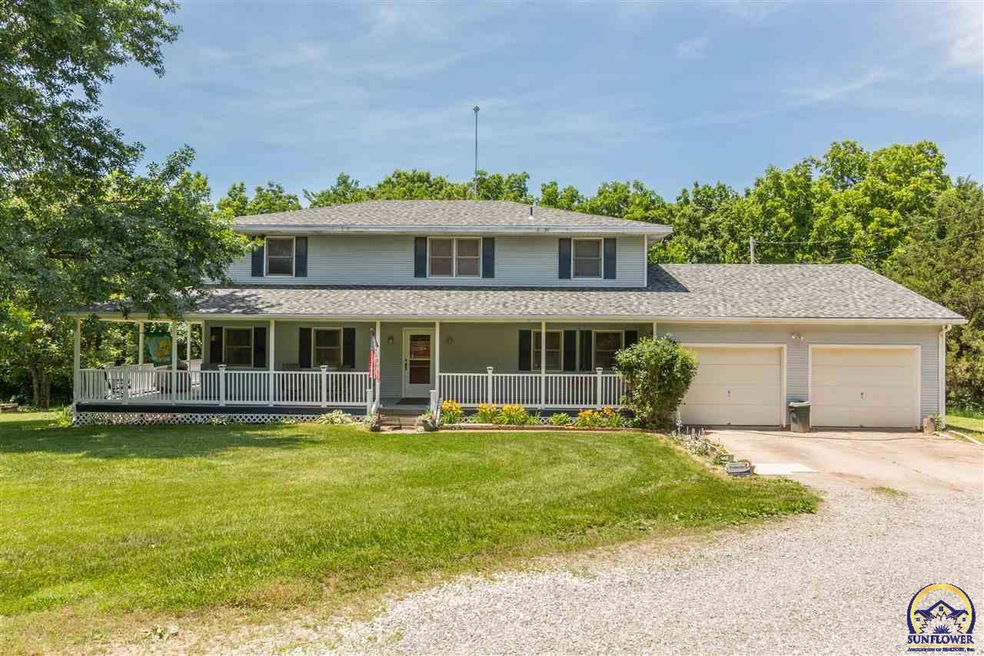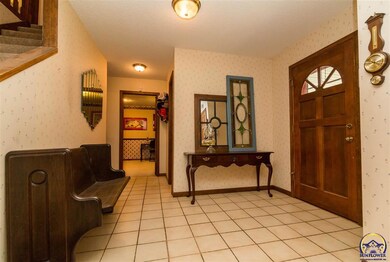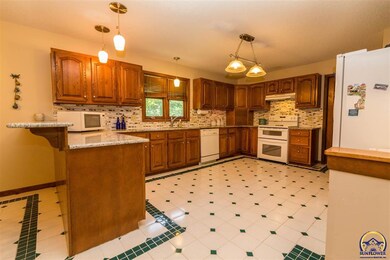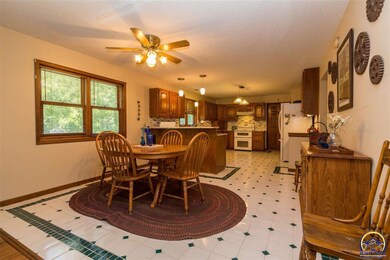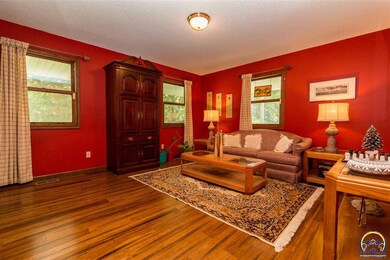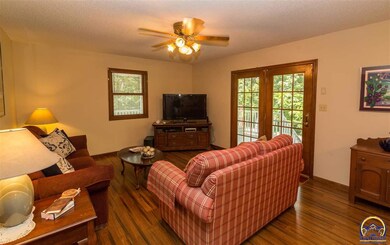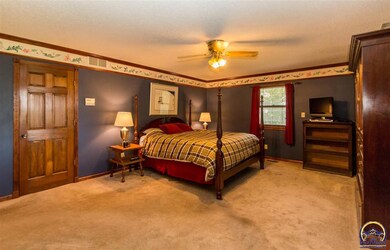
633 SE Shadden Rd Tecumseh, KS 66542
Highlights
- Wooded Lot
- Covered patio or porch
- Storm Windows
- No HOA
- 2 Car Attached Garage
- Thermal Pane Windows
About This Home
As of May 2019TWO STORY 4 bedroom, 2 1/2 bath, with wrap around porch on 6 acres. Engineered bamboo wood floors on main level featuring open concept kitchen with granite countertop and peninsula. Expansive master suite with granite countertop in bath with walk in closet. New roof less than year old, heat pump and 95% high efficiency furnace. Paver patio, fire pit and slab basketball court with oversize 2 car garage and first floor laundry room off kitchen.
Last Agent to Sell the Property
Stone & Story RE Group, LLC License #00047331 Listed on: 06/08/2017
Home Details
Home Type
- Single Family
Est. Annual Taxes
- $3,081
Year Built
- Built in 1989
Lot Details
- Unpaved Streets
- Wooded Lot
Parking
- 2 Car Attached Garage
- Automatic Garage Door Opener
- Garage Door Opener
Home Design
- Frame Construction
- Composition Roof
- Metal Siding
- Stick Built Home
Interior Spaces
- 2,464 Sq Ft Home
- 2-Story Property
- Sheet Rock Walls or Ceilings
- Ceiling height of 9 feet or more
- Thermal Pane Windows
- Family Room
- Living Room
- Dining Room
- Carpet
- Basement
- Sump Pump
- Attic Fan
Kitchen
- Electric Range
- Range Hood
- Dishwasher
Bedrooms and Bathrooms
- 4 Bedrooms
Laundry
- Laundry Room
- Laundry on main level
Home Security
- Burglar Security System
- Storm Windows
- Storm Doors
- Fire and Smoke Detector
Outdoor Features
- Covered patio or porch
Schools
- Tecumseh North Elementary School
- Shawnee Heights Middle School
- Shawnee Heights High School
Utilities
- Forced Air Heating and Cooling System
- Multiple cooling system units
- Heat Pump System
- Heating System Powered By Leased Propane
- Rural Water
- Septic Tank
Community Details
- No Home Owners Association
- Shawnee County Subdivision
Listing and Financial Details
- Assessor Parcel Number 1220400002001050
Ownership History
Purchase Details
Home Financials for this Owner
Home Financials are based on the most recent Mortgage that was taken out on this home.Similar Homes in the area
Home Values in the Area
Average Home Value in this Area
Purchase History
| Date | Type | Sale Price | Title Company |
|---|---|---|---|
| Warranty Deed | -- | Stewart Title Company |
Mortgage History
| Date | Status | Loan Amount | Loan Type |
|---|---|---|---|
| Open | $218,200 | New Conventional | |
| Closed | $212,000 | New Conventional | |
| Previous Owner | $125,000 | New Conventional |
Property History
| Date | Event | Price | Change | Sq Ft Price |
|---|---|---|---|---|
| 05/01/2019 05/01/19 | Sold | -- | -- | -- |
| 03/18/2019 03/18/19 | Pending | -- | -- | -- |
| 03/14/2019 03/14/19 | Price Changed | $267,400 | -0.9% | $109 / Sq Ft |
| 02/17/2019 02/17/19 | Price Changed | $269,900 | -1.3% | $110 / Sq Ft |
| 02/05/2019 02/05/19 | Price Changed | $273,400 | -0.2% | $111 / Sq Ft |
| 02/01/2019 02/01/19 | For Sale | $273,900 | +4.5% | $111 / Sq Ft |
| 08/14/2017 08/14/17 | Sold | -- | -- | -- |
| 06/13/2017 06/13/17 | Pending | -- | -- | -- |
| 06/08/2017 06/08/17 | For Sale | $262,000 | -- | $106 / Sq Ft |
Tax History Compared to Growth
Tax History
| Year | Tax Paid | Tax Assessment Tax Assessment Total Assessment is a certain percentage of the fair market value that is determined by local assessors to be the total taxable value of land and additions on the property. | Land | Improvement |
|---|---|---|---|---|
| 2025 | $6,032 | $44,066 | -- | -- |
| 2023 | $6,032 | $40,743 | $0 | $0 |
| 2022 | $5,293 | $36,376 | $0 | $0 |
| 2021 | $4,775 | $32,192 | $0 | $0 |
| 2020 | $4,287 | $30,659 | $0 | $0 |
| 2019 | $4,270 | $30,659 | $0 | $0 |
| 2018 | $4,120 | $30,222 | $0 | $0 |
| 2017 | $3,155 | $22,991 | $0 | $0 |
| 2014 | $3,026 | $22,540 | $0 | $0 |
Agents Affiliated with this Home
-
Beckey Cavalieri

Seller's Agent in 2019
Beckey Cavalieri
ReeceNichols Topeka Elite
(785) 224-5455
149 Total Sales
-
H
Buyer's Agent in 2019
House Non Member
SUNFLOWER ASSOCIATION OF REALT
-
Darin Stephens

Seller's Agent in 2017
Darin Stephens
Stone & Story RE Group, LLC
(785) 250-7278
1,001 Total Sales
-
Adina Rittenhouse

Buyer's Agent in 2017
Adina Rittenhouse
Berkshire Hathaway First
(785) 249-0626
19 Total Sales
Map
Source: Sunflower Association of REALTORS®
MLS Number: 195527
APN: 122-04-0-00-02-001-050
- 6880 U S Highway 40
- 6880 U S Hwy 40
- 8347 Highway 40 W
- 0 Highway 40 W
- 0 SE 10th St
- 5308 SE 4th Terrace
- 4800 Blk SE 21st St
- 935 SE Tecumseh Rd
- 2480 Koa Rd
- 4536 SE 25th St
- 2434 SE Cuvier St
- 180 U S Highway 40
- 5452 SE 42nd Terrace
- 3848 SE 23rd Terrace
- 4933 SE Stubbs Rd
- 3112 SE Arbor Dr
- 247 SE Croco Rd
- 3700 SE 23rd Terrace
- 3213 SE Arbor Dr
- 3219 SE Arbor Dr
