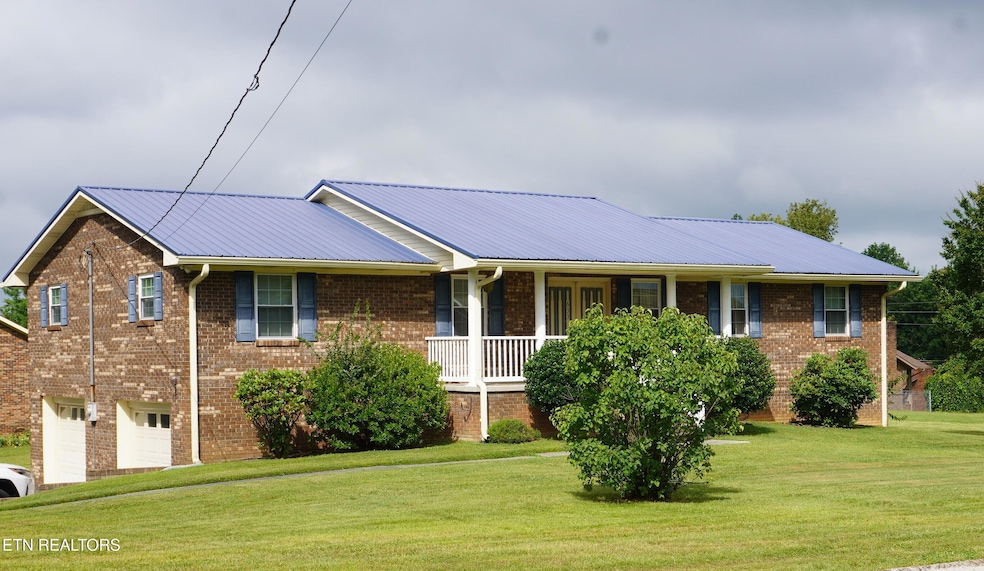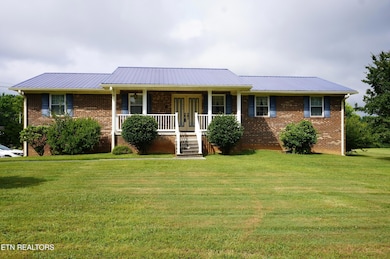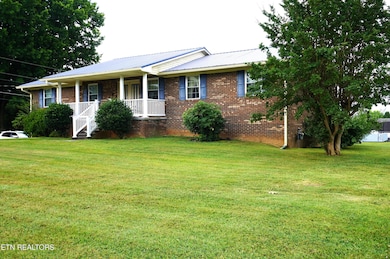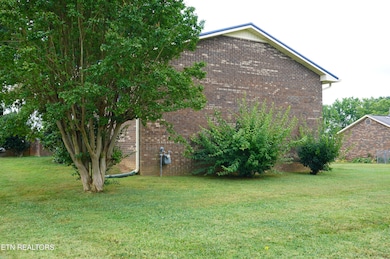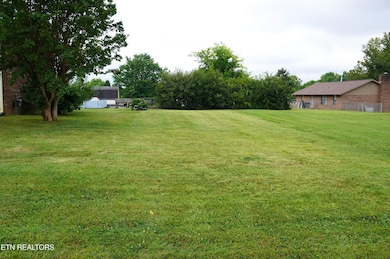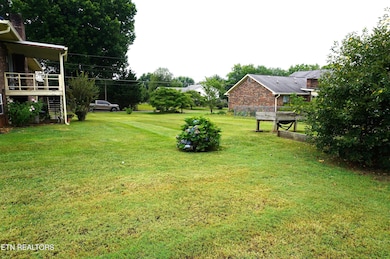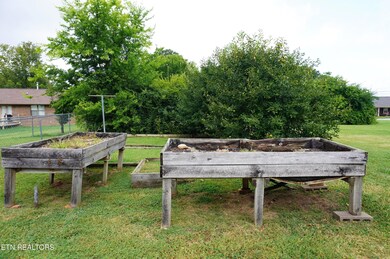
633 Shaver Dr Talbott, TN 37877
Estimated payment $2,142/month
Highlights
- Mountain View
- Traditional Architecture
- Corner Lot
- Deck
- Main Floor Primary Bedroom
- Great Room
About This Home
Located in the highly desirable Beacon Hills subdivision in West Hamblen County, this well-maintained all-brick 3-bedroom, 2-bath home offers both comfort and convenience. Situated on a flat corner lot with a spacious front and back yard, it's perfect for children, pets, or a garden. Recent updates include a newer roof, replacement windows, and a combination of gas heat and electric central air. The main level features an open-concept kitchen that flows into a cozy great room with a gas masonry fireplace, as well as a formal dining room, a large living room, and a primary suite with a private bath. Two additional bedrooms and a generous hall bath provide ample space for family or guests. Downstairs, the full basement includes a finished den and a workshop area ideal for hobbies or extra storage. With easy access to Hwy 11E, Morristown, Jefferson City, shopping, restaurants, and the scenic Cherokee Lake, this home is ready to welcome its next owner. Call today to schedule a showing. Beacon hills has a Voluntary Association if you would like to participate. ($40.00 annual)
Home Details
Home Type
- Single Family
Est. Annual Taxes
- $795
Year Built
- Built in 1975
Lot Details
- 0.38 Acre Lot
- Lot Dimensions are 132x127x133x123
- Corner Lot
- Level Lot
Parking
- 2 Car Garage
- Basement Garage
- Garage Door Opener
Property Views
- Mountain
- Seasonal
Home Design
- Traditional Architecture
- Brick Exterior Construction
- Rough-In Plumbing
Interior Spaces
- 2,219 Sq Ft Home
- Wired For Data
- Gas Log Fireplace
- Insulated Windows
- Great Room
- Family Room
- Living Room
- Breakfast Room
- Formal Dining Room
- Den
- Workshop
- Washer and Dryer Hookup
Kitchen
- Eat-In Kitchen
- Range
- Dishwasher
Flooring
- Carpet
- Laminate
- Vinyl
Bedrooms and Bathrooms
- 3 Bedrooms
- Primary Bedroom on Main
- Walk-In Closet
- 2 Full Bathrooms
- Walk-in Shower
Finished Basement
- Recreation or Family Area in Basement
- Stubbed For A Bathroom
Outdoor Features
- Deck
- Covered patio or porch
Utilities
- Zoned Heating and Cooling System
- Heating System Uses Natural Gas
- Septic Tank
- Internet Available
Community Details
- Property has a Home Owners Association
- Voluntary home owners association
- Beacon Hills Subdivision
Listing and Financial Details
- Assessor Parcel Number 047O F 001.00
Map
Home Values in the Area
Average Home Value in this Area
Tax History
| Year | Tax Paid | Tax Assessment Tax Assessment Total Assessment is a certain percentage of the fair market value that is determined by local assessors to be the total taxable value of land and additions on the property. | Land | Improvement |
|---|---|---|---|---|
| 2024 | $795 | $40,375 | $5,525 | $34,850 |
| 2023 | $795 | $40,375 | $0 | $0 |
| 2022 | $795 | $40,375 | $5,525 | $34,850 |
| 2021 | $795 | $40,375 | $5,525 | $34,850 |
| 2020 | $795 | $40,375 | $5,525 | $34,850 |
| 2019 | $779 | $36,550 | $5,450 | $31,100 |
| 2018 | $779 | $36,550 | $5,450 | $31,100 |
| 2017 | $779 | $36,550 | $5,450 | $31,100 |
| 2016 | $727 | $36,550 | $5,450 | $31,100 |
| 2015 | $676 | $36,550 | $5,450 | $31,100 |
| 2014 | -- | $36,550 | $5,450 | $31,100 |
| 2013 | -- | $38,600 | $0 | $0 |
Property History
| Date | Event | Price | Change | Sq Ft Price |
|---|---|---|---|---|
| 07/14/2025 07/14/25 | Price Changed | $374,900 | -2.9% | $167 / Sq Ft |
| 07/11/2025 07/11/25 | For Sale | $385,900 | -- | $172 / Sq Ft |
Purchase History
| Date | Type | Sale Price | Title Company |
|---|---|---|---|
| Quit Claim Deed | -- | None Listed On Document | |
| Quit Claim Deed | -- | None Listed On Document | |
| Deed | -- | -- | |
| Deed | -- | -- | |
| Warranty Deed | $39,500 | -- |
Mortgage History
| Date | Status | Loan Amount | Loan Type |
|---|---|---|---|
| Previous Owner | $75,000 | No Value Available |
Similar Homes in Talbott, TN
Source: East Tennessee REALTORS® MLS
MLS Number: 1308139
APN: 047O-F-001.00
- 591 Phyllis Cir
- 7037 Maxwell Terrace
- 7025 Mayfair St
- 686 Lakeshore Rd
- 6776 Rex Dr
- 7225 Sweetbriar Dr
- 7350 W Andrew Johnson Hwy
- 465 Marie St
- 1167 Cherry Blossom Ln
- 993 Lakeshore Rd
- 8 Talbott-Kansas Rd
- 7 Talbott-Kansas Rd
- 6 Talbott-Kansas Rd
- 7329 Sweetbriar Dr
- 234 Meek St
- 915 Ronald Dr
- 354 Caroline Ct
- 625 Old Poplar Ridge Rd
- Lot 1 & 2 Old Poplar Ridge Rd
- 0 Old Poplar Ridge Rd
- 1588 Meadow Spring Dr Unit 1588 Meadow Springs Dr
- 1940 Walnut Ave Unit 1940 Walnut Ave
- 1202 Deer Ln Unit 1204
- 930-940 E Ellis St
- 814 W King St
- 814 Carson St
- 1332 W Andrew Johnson Hwy
- 3369 Birdsong Rd
- 133 Guzman Ct
- 510 W 3rd St N
- 450 Barkley Landing Dr Unit 205-10
- 450 Barkley Landing Dr Unit 240-6
- 1215 Shields Ferry Rd Unit C
- 112 King Ave
- 1619 Jefferson St
- 2215 Buffalo Trail
- 3166 Bridgewater Blvd
- 612 Princess Way
- 2749 River Rock Dr
- 219 Sullivan Point
