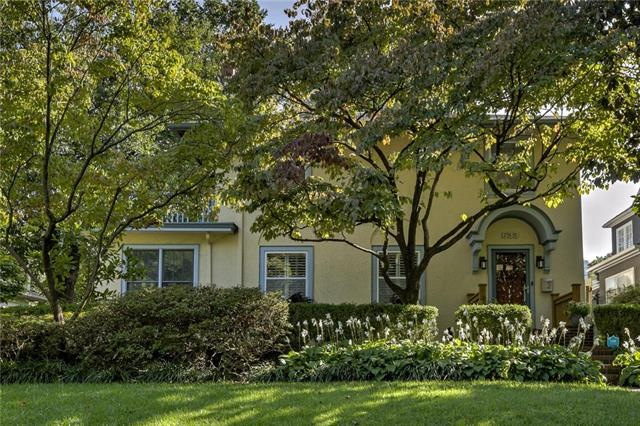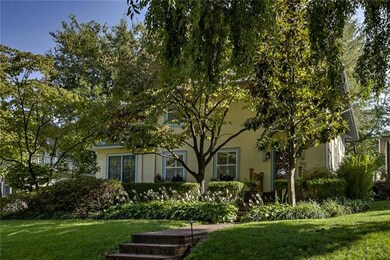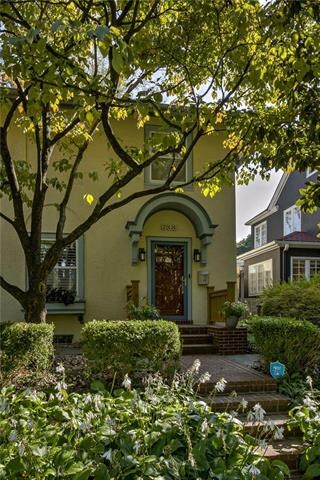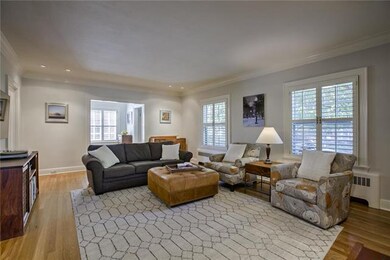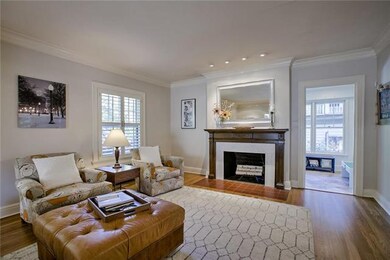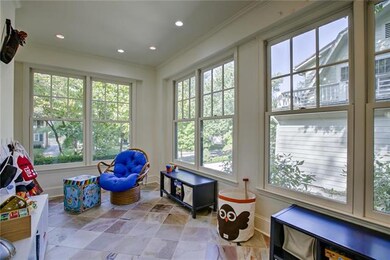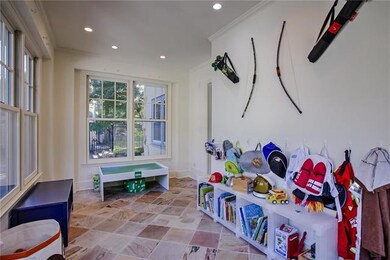
633 W 60th Terrace Kansas City, MO 64113
Country Club NeighborhoodHighlights
- Vaulted Ceiling
- Wood Flooring
- Granite Countertops
- Traditional Architecture
- Sun or Florida Room
- Mud Room
About This Home
As of October 2024Gorgeous 2-story Brookside gem! Spacious main level w/hardwds, neutral paint, & SO MANY WINDOWS providing natural light galore! Huge living rm w/fireplace, gorgeous sun rm off living rm, large formal dining, adorable breakfast rm w/built-in, mud rm, & lrg open kitchen w/white cabinets & quartz counters! 4 2nd floor bedrms, incl. large master suite! 3rd floor dormer is perfect play rm! Private yard w/gorgeous stone & tile patio w/built in firepit! 2 car garage w/private drive <1mi from Brookside shops & Loose Park!
Last Agent to Sell the Property
KW KANSAS CITY METRO License #SP00222957 Listed on: 09/17/2020

Home Details
Home Type
- Single Family
Est. Annual Taxes
- $5,415
Year Built
- Built in 1922
Lot Details
- 7,772 Sq Ft Lot
- Privacy Fence
- Wood Fence
- Sprinkler System
- Many Trees
Parking
- 2 Car Detached Garage
- Front Facing Garage
- Garage Door Opener
Home Design
- Traditional Architecture
- Frame Construction
- Composition Roof
- Stucco
Interior Spaces
- 2,344 Sq Ft Home
- Wet Bar: Carpet, Ceramic Tiles, Fireplace, Hardwood, Built-in Features, Quartz Counter
- Built-In Features: Carpet, Ceramic Tiles, Fireplace, Hardwood, Built-in Features, Quartz Counter
- Vaulted Ceiling
- Ceiling Fan: Carpet, Ceramic Tiles, Fireplace, Hardwood, Built-in Features, Quartz Counter
- Skylights
- Shades
- Plantation Shutters
- Drapes & Rods
- Mud Room
- Entryway
- Living Room with Fireplace
- Formal Dining Room
- Sun or Florida Room
Kitchen
- Breakfast Room
- Granite Countertops
- Laminate Countertops
Flooring
- Wood
- Wall to Wall Carpet
- Linoleum
- Laminate
- Stone
- Ceramic Tile
- Luxury Vinyl Plank Tile
- Luxury Vinyl Tile
Bedrooms and Bathrooms
- 4 Bedrooms
- Cedar Closet: Carpet, Ceramic Tiles, Fireplace, Hardwood, Built-in Features, Quartz Counter
- Walk-In Closet: Carpet, Ceramic Tiles, Fireplace, Hardwood, Built-in Features, Quartz Counter
- Double Vanity
- <<tubWithShowerToken>>
Basement
- Sump Pump
- Stone or Rock in Basement
- Laundry in Basement
Outdoor Features
- Enclosed patio or porch
Utilities
- Central Air
- Heating System Uses Natural Gas
Community Details
- Country Club District Subdivision
Listing and Financial Details
- Exclusions: See Disclosures
- Assessor Parcel Number 47-310-15-06-00-0-00-000
Ownership History
Purchase Details
Home Financials for this Owner
Home Financials are based on the most recent Mortgage that was taken out on this home.Purchase Details
Home Financials for this Owner
Home Financials are based on the most recent Mortgage that was taken out on this home.Purchase Details
Home Financials for this Owner
Home Financials are based on the most recent Mortgage that was taken out on this home.Similar Homes in Kansas City, MO
Home Values in the Area
Average Home Value in this Area
Purchase History
| Date | Type | Sale Price | Title Company |
|---|---|---|---|
| Warranty Deed | -- | Alliance Nationwide Title | |
| Warranty Deed | -- | Alliance Nationwide Title | |
| Warranty Deed | -- | Platinum Title Llc | |
| Warranty Deed | -- | Continental Title |
Mortgage History
| Date | Status | Loan Amount | Loan Type |
|---|---|---|---|
| Open | $650,750 | New Conventional | |
| Closed | $650,750 | New Conventional | |
| Closed | $543,562 | Credit Line Revolving | |
| Previous Owner | $240,000 | New Conventional | |
| Previous Owner | $400,000 | New Conventional | |
| Previous Owner | $266,908 | No Value Available |
Property History
| Date | Event | Price | Change | Sq Ft Price |
|---|---|---|---|---|
| 10/09/2024 10/09/24 | Sold | -- | -- | -- |
| 09/07/2024 09/07/24 | Pending | -- | -- | -- |
| 09/05/2024 09/05/24 | For Sale | $620,000 | +15.9% | $265 / Sq Ft |
| 10/22/2020 10/22/20 | Sold | -- | -- | -- |
| 09/19/2020 09/19/20 | Pending | -- | -- | -- |
| 09/17/2020 09/17/20 | For Sale | $535,000 | +7.2% | $228 / Sq Ft |
| 07/15/2014 07/15/14 | Sold | -- | -- | -- |
| 04/28/2014 04/28/14 | Pending | -- | -- | -- |
| 04/22/2014 04/22/14 | For Sale | $499,000 | -- | $202 / Sq Ft |
Tax History Compared to Growth
Tax History
| Year | Tax Paid | Tax Assessment Tax Assessment Total Assessment is a certain percentage of the fair market value that is determined by local assessors to be the total taxable value of land and additions on the property. | Land | Improvement |
|---|---|---|---|---|
| 2024 | $8,051 | $102,980 | $14,719 | $88,261 |
| 2023 | $8,051 | $102,980 | $14,719 | $88,261 |
| 2022 | $7,049 | $85,690 | $34,739 | $50,951 |
| 2021 | $7,025 | $85,690 | $34,739 | $50,951 |
| 2020 | $5,530 | $66,614 | $34,739 | $31,875 |
| 2019 | $5,415 | $66,614 | $34,739 | $31,875 |
| 2018 | $4,881 | $61,324 | $11,360 | $49,964 |
| 2017 | $4,881 | $61,324 | $11,360 | $49,964 |
| 2016 | $4,786 | $59,787 | $12,093 | $47,694 |
| 2014 | $4,706 | $58,615 | $11,856 | $46,759 |
Agents Affiliated with this Home
-
Casey Zillner

Seller's Agent in 2024
Casey Zillner
ReeceNichols- Leawood Town Center
(913) 216-5802
2 in this area
120 Total Sales
-
Katherine Lee

Buyer's Agent in 2024
Katherine Lee
Sage Sotheby's International Realty
(913) 530-1847
7 in this area
384 Total Sales
-
Chris Austin

Seller's Agent in 2020
Chris Austin
KW KANSAS CITY METRO
(913) 522-9546
1 in this area
428 Total Sales
-
Heather Austin
H
Seller Co-Listing Agent in 2020
Heather Austin
KW KANSAS CITY METRO
1 in this area
134 Total Sales
-
P
Seller's Agent in 2014
Polly Donnelly
BHG Kansas City Homes
Map
Source: Heartland MLS
MLS Number: 2243404
APN: 47-310-15-06-00-0-00-000
- 636 W 61st St
- 827 W 60th Terrace
- 604 W 61st Terrace
- 605 W 59th Terrace
- 6201 Summit St
- 6020 Central St
- 5909 Wornall Rd
- 6033 Central St
- 6028 Wyandotte St
- 408 Greenway Terrace
- 440 W 58th St
- 6142 Brookside Blvd
- 6034 Brookside Blvd
- 6411 Pennsylvania Ave
- 18 W 61st Terrace
- 804 W 64th Terrace
- 333 W Meyer Blvd Unit 212
- 333 W Meyer Blvd Unit 414
- 6140 Walnut St
- 5902 Walnut St
