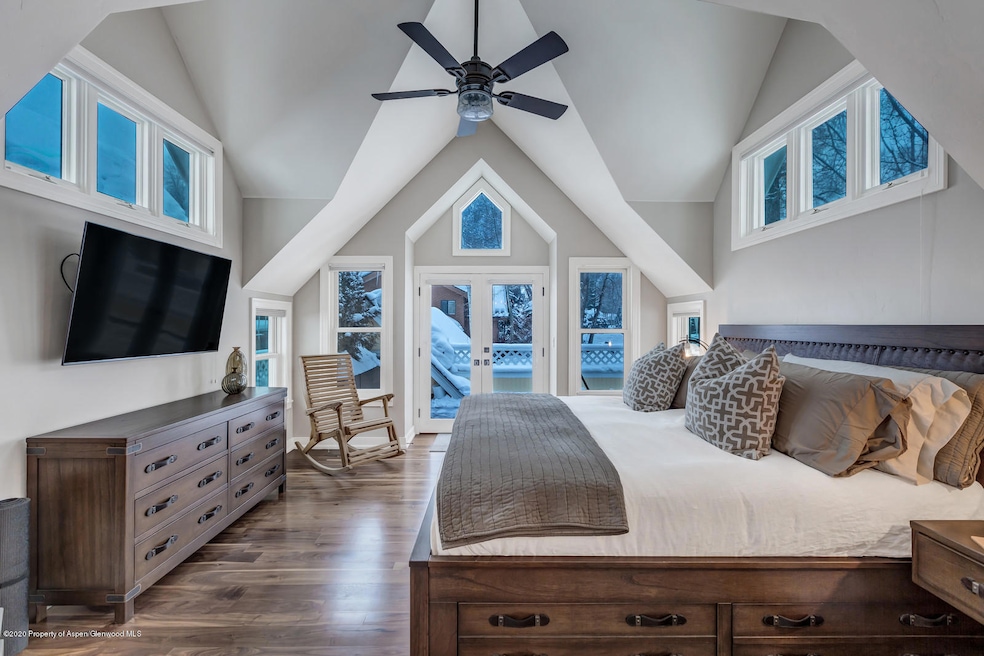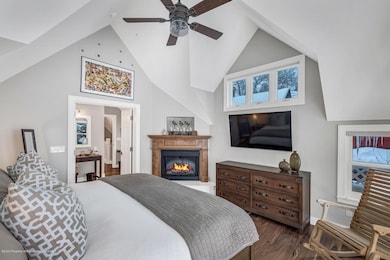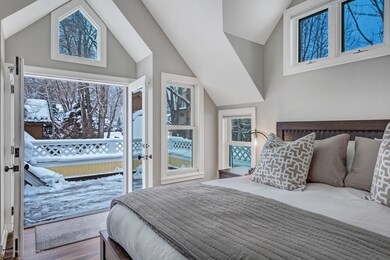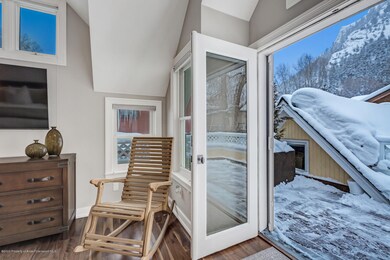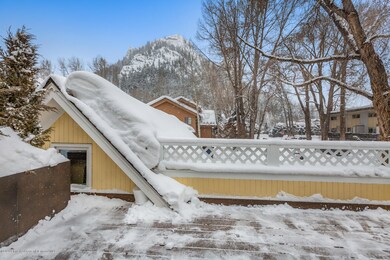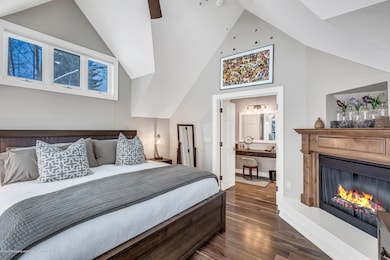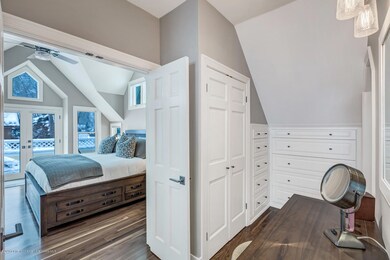Highlights
- Multiple Fireplaces
- Victorian Architecture
- Den
- Aspen Middle School Rated A-
- Corner Lot
- 3-minute walk to Marolt Bike Path & Trail
About This Home
Immaculate three bedroom, three bath single family home in the Aspen Core, remodeled in late 2019. Oversized one car garage plus two off street parking spaces. Enjoy the multiple living areas and easy access to downtown. Fantastic deck off master bedroom with views of Shadow Mountain. Available July 2024 for seasonal or long term rental.
Listing Agent
Douglas Elliman Real Estate-Hyman Ave Brokerage Phone: (970) 925-8810 License #FA100042904 Listed on: 01/08/2024

Co-Listing Agent
Douglas Elliman Real Estate-Hyman Ave Brokerage Phone: (970) 925-8810 License #FA1099135
Home Details
Home Type
- Single Family
Est. Annual Taxes
- $19,597
Year Built
- Built in 1996
Lot Details
- 3,000 Sq Ft Lot
- Corner Lot
- Gentle Sloping Lot
- Property is in excellent condition
Parking
- 1 Car Garage
Home Design
- Victorian Architecture
Interior Spaces
- 2,969 Sq Ft Home
- 2-Story Property
- Multiple Fireplaces
- Gas Fireplace
- Family Room
- Living Room
- Dining Room
- Den
- Laundry Room
- Property Views
Bedrooms and Bathrooms
- 3 Bedrooms
- 3 Full Bathrooms
Outdoor Features
- Patio
Utilities
- Forced Air Heating System
- Heating System Uses Natural Gas
- Wi-Fi Available
- Cable TV Available
Listing and Financial Details
- Residential Lease
- Tenant pays for all utilities
Community Details
Overview
- Townsite Of Aspen Subdivision
Pet Policy
- Pets allowed on a case-by-case basis
Map
Source: Aspen Glenwood MLS
MLS Number: 182172
APN: R001201
- 503 W Main St Unit B202
- 716 & 718 W Hallam St
- 814 W Bleeker St Unit E5
- 100 N 8th St Unit 18
- 333 W Hopkins Ave
- 612 W Francis St
- 910 W Hallam St Unit 11
- 715 W Smuggler St
- 725 W Smuggler St
- TBD N 8th St
- 947 TBD W Smuggler St
- 622 W Smuggler St
- 502 N 6th St
- 734 W Smuggler St Unit A
- 220 W Main St Unit 210/ P1/ B6
- 721 W North St
- 229 W Hallam St
- 504 N 8th St
- 614 W North St
- 955 W Smuggler St
- 111 S 6th St Unit 1
- 630 W Hopkins Ave
- 700 W Hopkins Ave Unit 6
- 720 W Hopkins Ave Unit D
- 519 W Main St Unit D101
- 507 W Main St Unit C101
- 509 W Main St
- 509 W Hopkins Ave
- 501 W Main St Unit A106
- 501 W Main St Unit 104A
- 501 W Main St Unit A203
- 503 W Main St Unit B102
- 503 W Main St Unit B101
- 503 W Main St Unit B202
- 501 W Bleeker St
- 431 W Hopkins Ave
- 307 N 6th St
- 610 W Hallam St
- 602 W Hallam St
- 630 W Hallam St Unit 1
