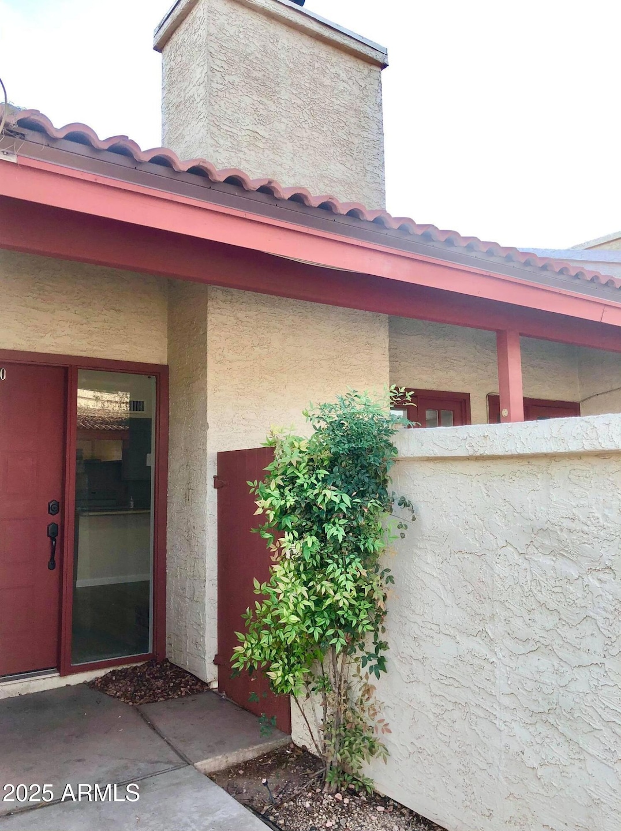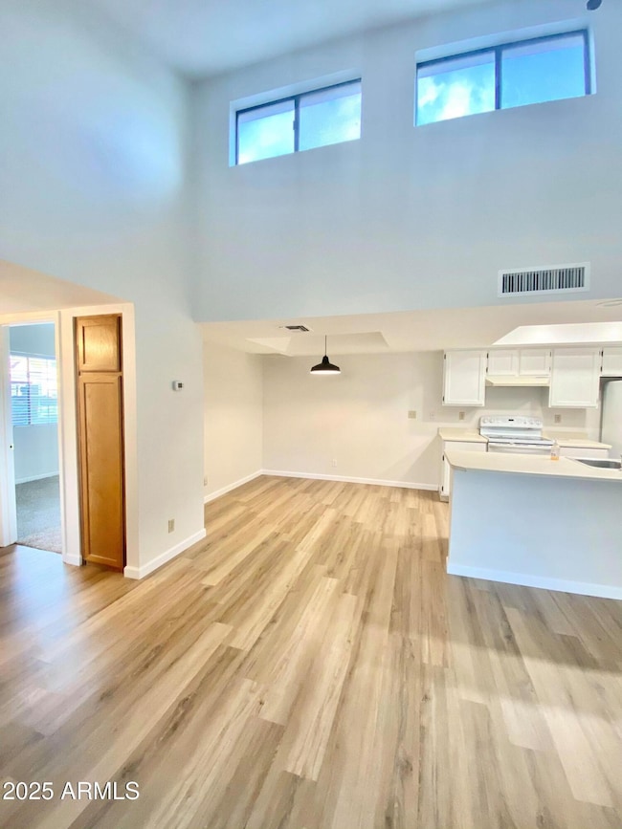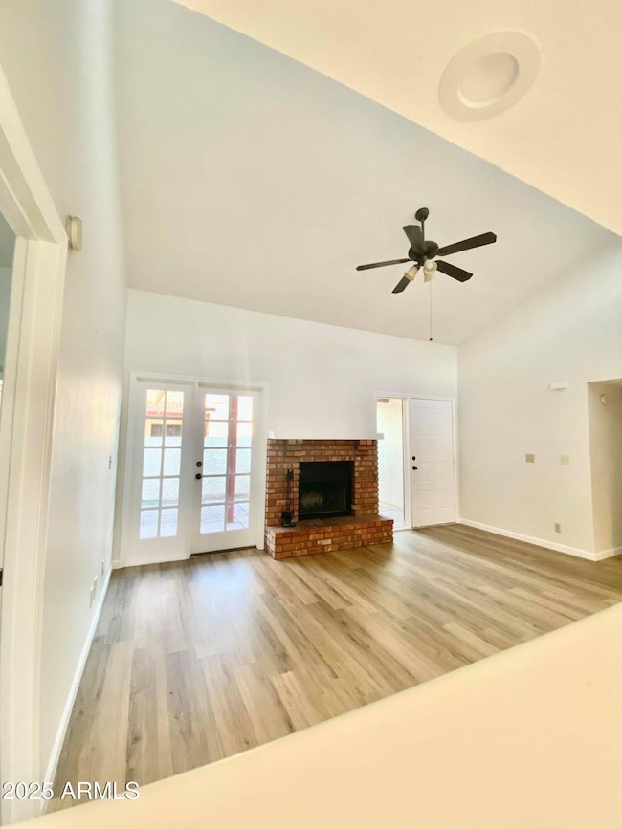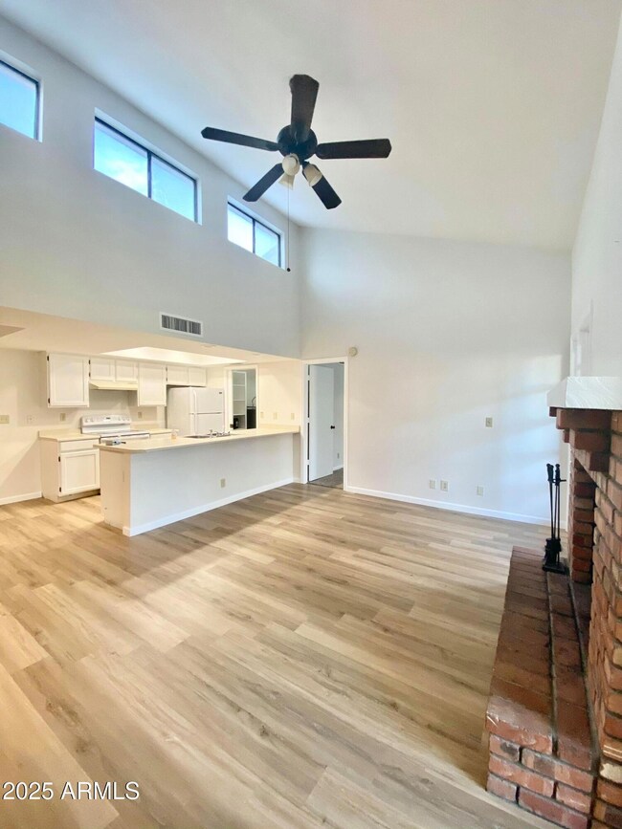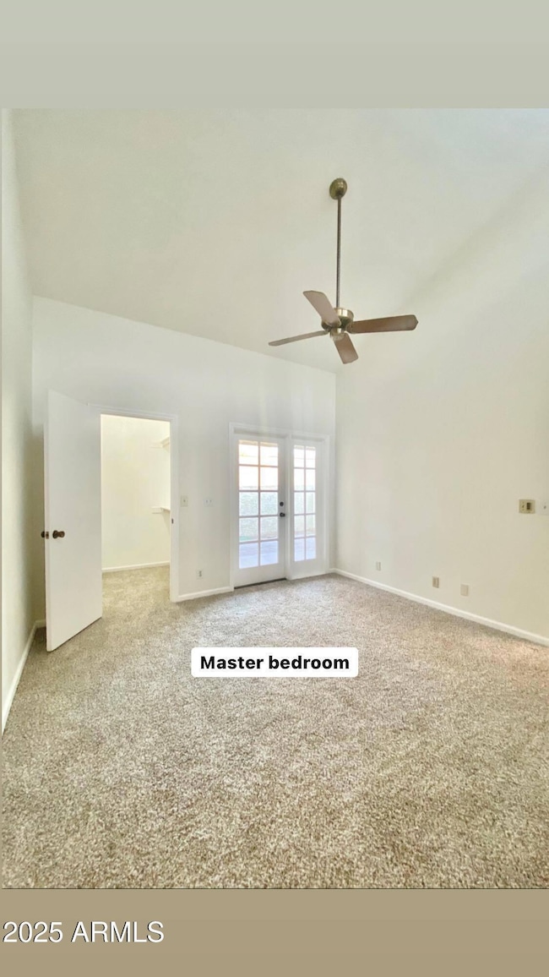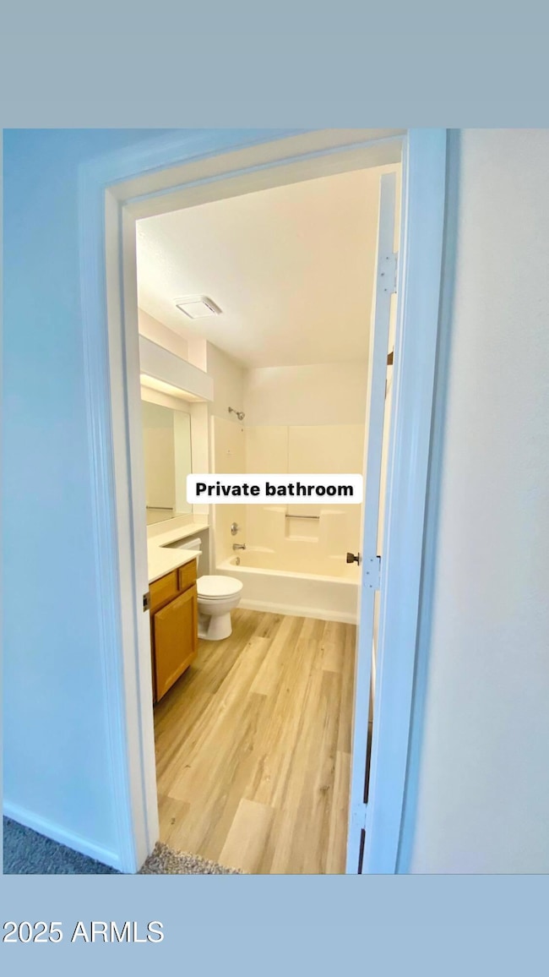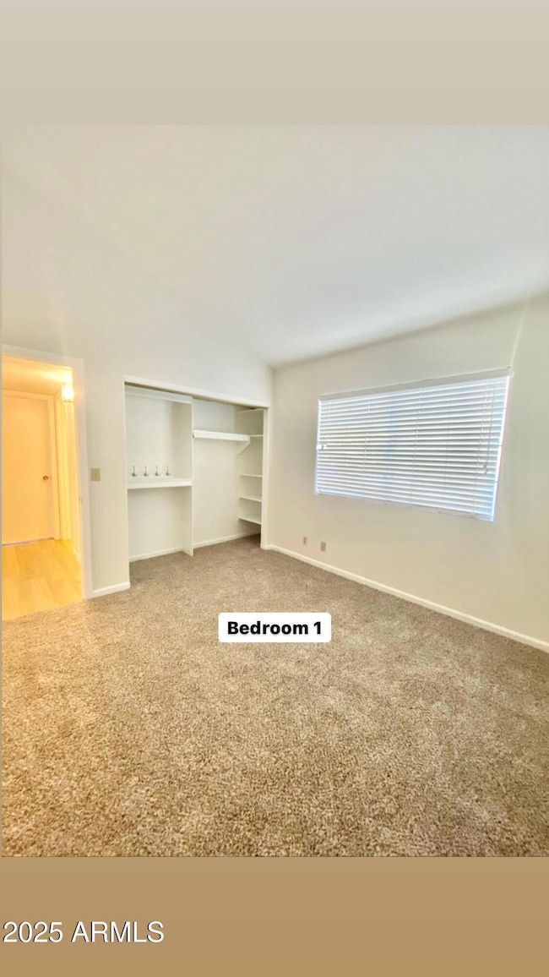633 W Southern Ave Unit 1180 Tempe, AZ 85282
West Tempe NeighborhoodHighlights
- 1 Fireplace
- Eat-In Kitchen
- Tile Flooring
- Community Pool
- Patio
- Outdoor Storage
About This Home
Very nice updated 3 bedroom, 2 bath Condo with split floorplan in Mistwood. This home is located close to ASU just a bus or bike ride away. The kitchen opens to a great room with brick faced fireplace, vaulted ceilings, and dining area. Newer paint and plush carpet in the bedroom. Wood vinyl plank floors throughout main living areas and bathrooms. French doors lead to nice sized patio with N/S Exposure and large storage space. End unit with Park and nice green belt at the end of the street. Community Pool and Spa. Close to amenities, freeway access, ASU, and downtown Tempe.
Townhouse Details
Home Type
- Townhome
Est. Annual Taxes
- $1,209
Year Built
- Built in 1984
Lot Details
- 1,183 Sq Ft Lot
- Block Wall Fence
- Grass Covered Lot
Home Design
- Wood Frame Construction
- Composition Roof
Interior Spaces
- 1,000 Sq Ft Home
- 1-Story Property
- Ceiling Fan
- 1 Fireplace
- Vinyl Clad Windows
Kitchen
- Eat-In Kitchen
- Built-In Microwave
Flooring
- Carpet
- Tile
Bedrooms and Bathrooms
- 3 Bedrooms
- Primary Bathroom is a Full Bathroom
- 2 Bathrooms
Laundry
- Laundry in unit
- Dryer
- Washer
Parking
- 1 Open Parking Space
- Assigned Parking
- Unassigned Parking
Outdoor Features
- Patio
- Outdoor Storage
Schools
- Carminati Elementary School
- Connolly Middle School
- Tempe High School
Utilities
- Central Air
- Heating unit installed on the ceiling
- Cable TV Available
Listing and Financial Details
- Property Available on 7/21/25
- $150 Move-In Fee
- 12-Month Minimum Lease Term
- Tax Lot 180
- Assessor Parcel Number 123-44-218
Community Details
Overview
- Property has a Home Owners Association
- Mistwood Association, Phone Number (480) 251-9362
- Mistwood Condominiums Subdivision
Recreation
- Community Pool
- Community Spa
- Bike Trail
Pet Policy
- Call for details about the types of pets allowed
Map
Source: Arizona Regional Multiple Listing Service (ARMLS)
MLS Number: 6870393
APN: 123-44-218
- 633 W Southern Ave Unit 1181
- 633 W Southern Ave Unit 1131
- 322 W Laguna Dr
- 951 W La Jolla Dr
- 931 W Hermosa Dr
- 3324 S Parkside Dr
- 430 W Santa Cruz Dr
- 3505 S Westfall Ave
- 343 W Santa Cruz Dr
- 340 W Riviera Dr
- 3811 S Mill Ave Unit 19
- 18 E Hermosa Dr Unit 45
- 100 E Geneva Dr
- 105 E Hermosa Dr
- 200 E Southern Ave Unit 226
- 200 E Southern Ave Unit 363
- 200 E Southern Ave Unit 368
- 200 E Southern Ave Unit 222
- 200 E Southern Ave Unit 133
- 200 E Southern Ave Unit 117
