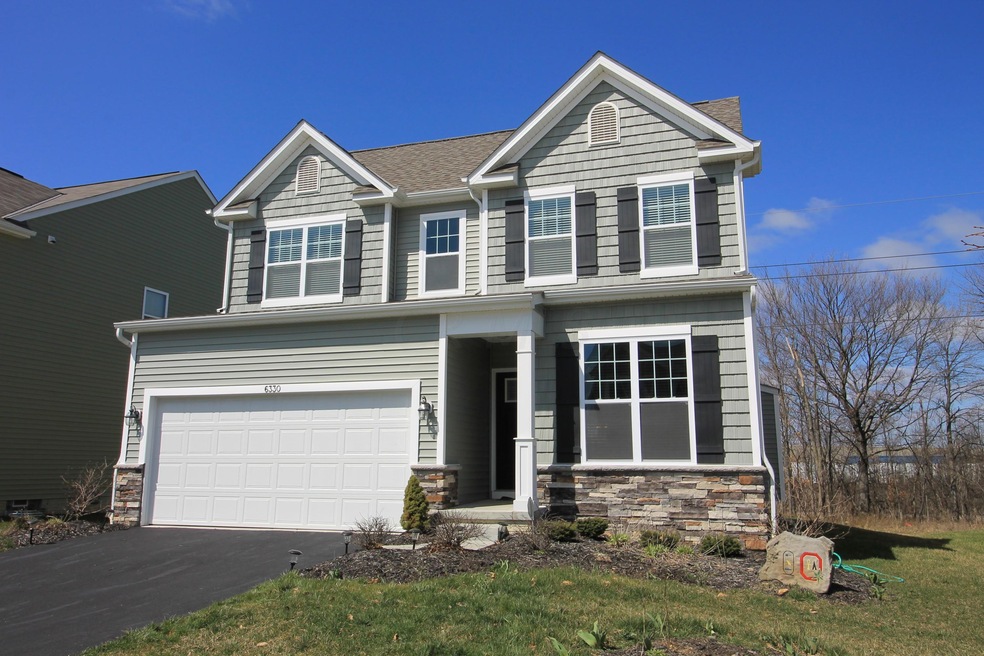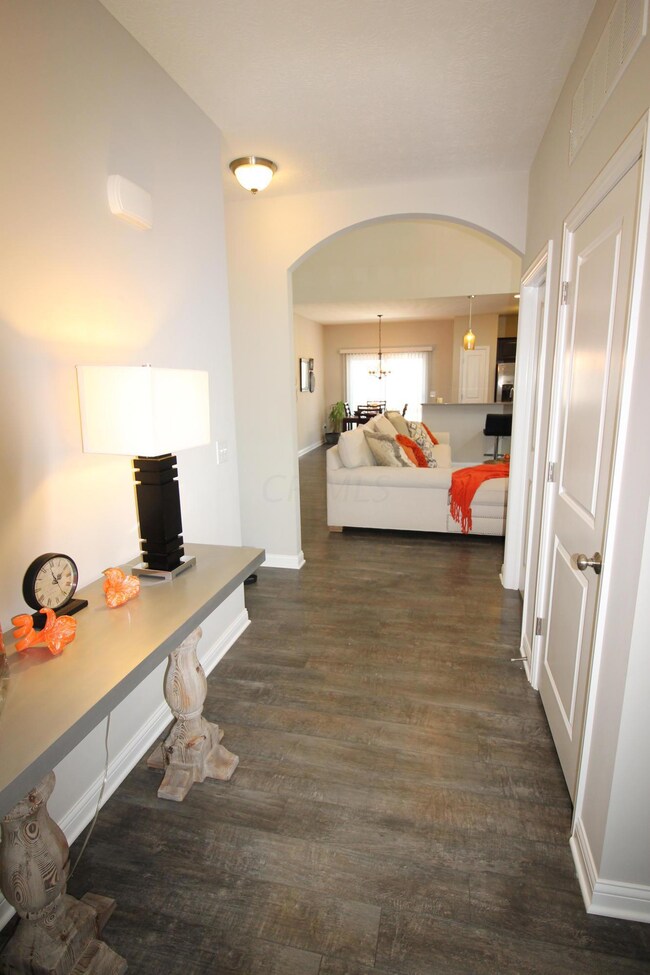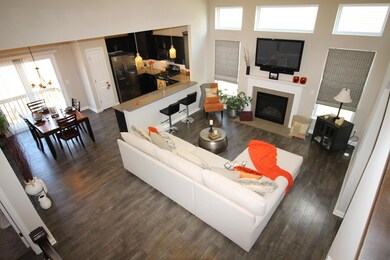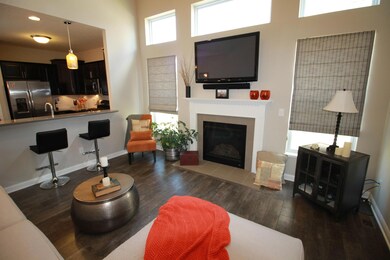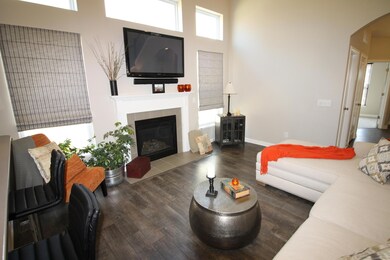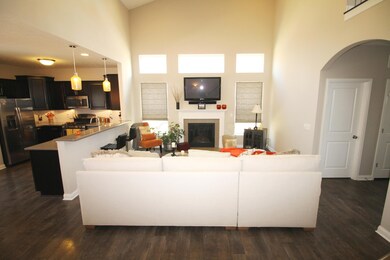
6330 Hoffman Trace Dr Columbus, OH 43213
East Broad NeighborhoodHighlights
- Wooded Lot
- Main Floor Primary Bedroom
- Great Room
- Lincoln High School Rated A-
- Loft
- 2 Car Attached Garage
About This Home
As of December 2022Located in desirable Gahanna Schools (Cols taxes), this barely lived in home is loaded full of updates! Chef's dream Kitchen boasts quartz countertops, SS appl, brushed nickel hardware, under cabinet lighting, full pantry, pull-out shelves, snack counter & generously sized dinette overlooking the patio & wooded back yard. The open concept floor plan flows to the GR w/soaring ceilings, transom windows for sun filled spaces, gas FP & hardwood floors. 1st floor Owner's suite has WIC, dual sinks & tiled shower w/glass door. Wrought iron spindles lead to the upstairs loft situated between a 2nd Master w/ensuite bath & 3rd bedroom/hall bath. The fully excavated basement features 9' ceilings, egress window, plumbed for full bath & ready to finish. 2.99% assumable loan
Last Agent to Sell the Property
Howard Hanna Real Estate Svcs License #2004001036 Listed on: 03/23/2017

Home Details
Home Type
- Single Family
Est. Annual Taxes
- $3,868
Year Built
- Built in 2014
Lot Details
- 7,405 Sq Ft Lot
- Wooded Lot
HOA Fees
- $50 Monthly HOA Fees
Parking
- 2 Car Attached Garage
Home Design
- Vinyl Siding
- Stone Exterior Construction
Interior Spaces
- 1,946 Sq Ft Home
- 2-Story Property
- Gas Log Fireplace
- Insulated Windows
- Great Room
- Loft
- Carpet
- Basement
- Basement Window Egress
- Home Security System
- Laundry on main level
Kitchen
- Gas Range
- Microwave
- Dishwasher
Bedrooms and Bathrooms
- 3 Bedrooms | 1 Primary Bedroom on Main
Outdoor Features
- Patio
Utilities
- Forced Air Heating and Cooling System
- Heating System Uses Gas
Listing and Financial Details
- Assessor Parcel Number 520-292397
Community Details
Overview
- Association fees include trash, snow removal
- Association Phone (614) 776-6500
- Real Property Mgmt HOA
Recreation
- Park
- Snow Removal
Ownership History
Purchase Details
Home Financials for this Owner
Home Financials are based on the most recent Mortgage that was taken out on this home.Purchase Details
Home Financials for this Owner
Home Financials are based on the most recent Mortgage that was taken out on this home.Purchase Details
Home Financials for this Owner
Home Financials are based on the most recent Mortgage that was taken out on this home.Similar Homes in the area
Home Values in the Area
Average Home Value in this Area
Purchase History
| Date | Type | Sale Price | Title Company |
|---|---|---|---|
| Warranty Deed | $372,500 | Stewart Title | |
| Warranty Deed | $258,600 | Great American Title | |
| Warranty Deed | $242,100 | None Available |
Mortgage History
| Date | Status | Loan Amount | Loan Type |
|---|---|---|---|
| Open | $360,067 | FHA | |
| Previous Owner | $35,000 | New Conventional | |
| Previous Owner | $238,400 | New Conventional | |
| Previous Owner | $245,100 | New Conventional | |
| Previous Owner | $236,538 | FHA | |
| Previous Owner | $237,403 | FHA | |
| Previous Owner | $237,616 | FHA |
Property History
| Date | Event | Price | Change | Sq Ft Price |
|---|---|---|---|---|
| 03/27/2025 03/27/25 | Off Market | $372,500 | -- | -- |
| 03/27/2025 03/27/25 | Off Market | $258,000 | -- | -- |
| 12/23/2022 12/23/22 | Sold | $372,500 | +3.5% | $191 / Sq Ft |
| 12/16/2022 12/16/22 | Pending | -- | -- | -- |
| 12/01/2022 12/01/22 | For Sale | $360,000 | +39.5% | $185 / Sq Ft |
| 04/28/2017 04/28/17 | Sold | $258,000 | +1.6% | $133 / Sq Ft |
| 03/29/2017 03/29/17 | Pending | -- | -- | -- |
| 03/23/2017 03/23/17 | For Sale | $253,900 | -- | $130 / Sq Ft |
Tax History Compared to Growth
Tax History
| Year | Tax Paid | Tax Assessment Tax Assessment Total Assessment is a certain percentage of the fair market value that is determined by local assessors to be the total taxable value of land and additions on the property. | Land | Improvement |
|---|---|---|---|---|
| 2024 | $6,546 | $129,570 | $29,750 | $99,820 |
| 2023 | $6,734 | $129,570 | $29,750 | $99,820 |
| 2022 | $6,435 | $102,310 | $17,500 | $84,810 |
| 2021 | $6,444 | $102,310 | $17,500 | $84,810 |
| 2020 | $6,382 | $102,310 | $17,500 | $84,810 |
| 2019 | $5,020 | $81,830 | $14,000 | $67,830 |
| 2018 | $4,424 | $81,830 | $14,000 | $67,830 |
| 2017 | $4,538 | $81,830 | $14,000 | $67,830 |
| 2016 | $3,868 | $63,780 | $16,840 | $46,940 |
| 2015 | $3,871 | $63,780 | $16,840 | $46,940 |
| 2014 | $945 | $15,300 | $15,300 | $0 |
Agents Affiliated with this Home
-
D
Seller's Agent in 2022
David Powers
Street Sotheby's International
-
J
Seller Co-Listing Agent in 2022
James Powers
Street Sotheby's International
-
Desalen Golla

Buyer's Agent in 2022
Desalen Golla
Coldwell Banker Realty
(614) 327-4989
17 in this area
155 Total Sales
-
Colleen Reynolds

Seller's Agent in 2017
Colleen Reynolds
Howard Hanna Real Estate Svcs
(614) 746-6320
104 Total Sales
-
Krysten Criss

Buyer's Agent in 2017
Krysten Criss
Keller Williams Greater Cols
(614) 456-9999
5 in this area
81 Total Sales
-
K
Buyer's Agent in 2017
Kristen Criss
Edwards Realty Company
Map
Source: Columbus and Central Ohio Regional MLS
MLS Number: 217008502
APN: 520-292397
- 406 Giovanna Ave
- 6368 Casado Dr
- 6165 Cenpac Ave
- 331 Hanton Way
- 6076 Pasqual Ave
- 6057 Lakes at Taylor Station Dr
- 118 Stornoway Dr E
- 147 Shadymere Ln Unit 5147
- 5927 Taylor Rd
- 187 McNaughten Rd
- 6534 Timbermill Way
- 6426 Firethorn Ave
- 1013 Pinewood Ln Unit 6-2
- 5882 Timber Dr
- 6610 Olivetree Ct
- 6266 Marias Point Ln
- 6621 Olivetree Ct
- 6227 Marias Point Ln
- 177 Macdougall Ln Unit 47F
- 6392 Hilltop Ave
