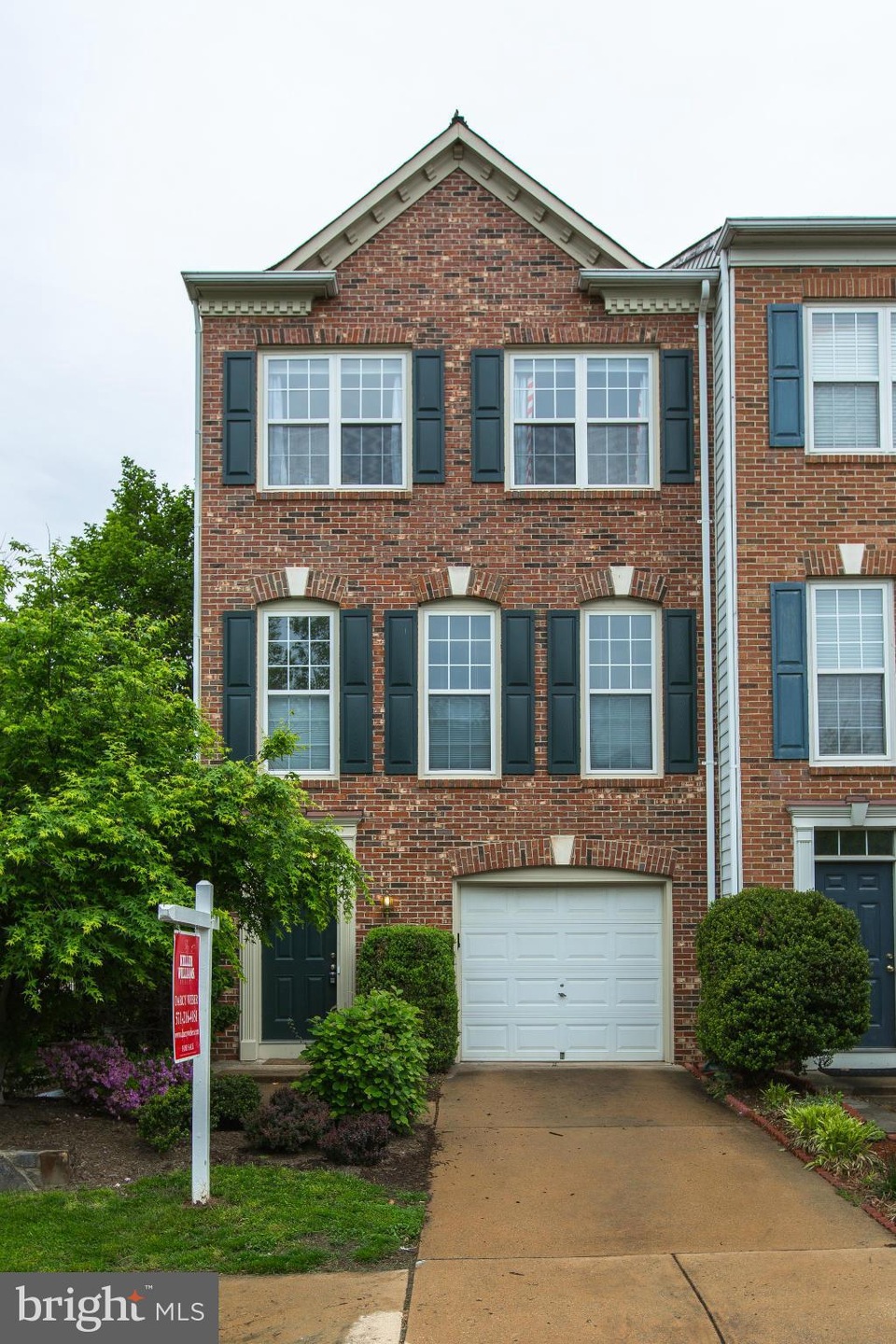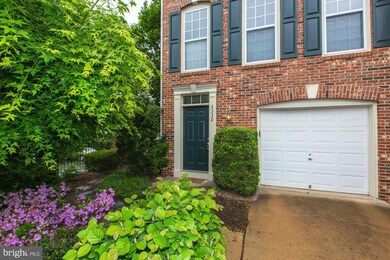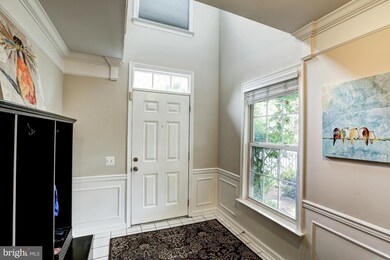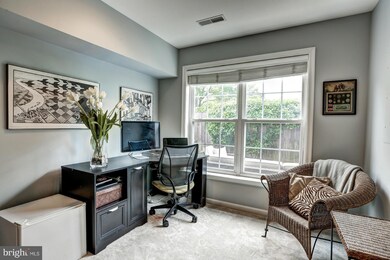
6330 Locust Tree Ln Alexandria, VA 22312
Bren Mar Park NeighborhoodHighlights
- Spa
- Deck
- Upgraded Countertops
- Colonial Architecture
- 1 Fireplace
- Breakfast Area or Nook
About This Home
As of October 2023Open Sun 5/22 1-3. WOW!! Be the envy of your neighbors in this light-drenched beautiful end-unit TH in Overlook. 1st level has a sitting room & office. Main level boasts gorgeous h/w floors, kitchen w/ huge granite counters, & great deck for sipping coffee. UL has large MBR, en-suite BA & 2nd & 3rd BRs. Backyard stone patio w/ Jacuzzi. Home Warranty for Buyers. Pool, Tot Lots, Tennis, Trails.
Last Buyer's Agent
Donald Brasher
RE/MAX Executives License #0225050680
Townhouse Details
Home Type
- Townhome
Est. Annual Taxes
- $5,537
Year Built
- Built in 1998
Lot Details
- 2,386 Sq Ft Lot
- 1 Common Wall
- Privacy Fence
- Back Yard Fenced
- Property is in very good condition
HOA Fees
- $107 Monthly HOA Fees
Parking
- 1 Car Attached Garage
- Front Facing Garage
- Off-Street Parking
Home Design
- Colonial Architecture
- Vinyl Siding
- Brick Front
Interior Spaces
- 2,266 Sq Ft Home
- Property has 3 Levels
- Chair Railings
- Crown Molding
- Tray Ceiling
- 1 Fireplace
- Window Treatments
- Dining Area
Kitchen
- Breakfast Area or Nook
- Eat-In Kitchen
- Gas Oven or Range
- Microwave
- Dishwasher
- Kitchen Island
- Upgraded Countertops
- Disposal
Bedrooms and Bathrooms
- 3 Bedrooms
- En-Suite Bathroom
- 3.5 Bathrooms
Laundry
- Dryer
- Washer
Outdoor Features
- Spa
- Deck
- Patio
Schools
- Bren Mar Park Elementary School
- Holmes Middle School
- Edison High School
Utilities
- Forced Air Heating and Cooling System
- Natural Gas Water Heater
Community Details
- Overlook Community
- Overlook Subdivision
Listing and Financial Details
- Tax Lot 246
- Assessor Parcel Number 72-3-33-B5-246
Ownership History
Purchase Details
Home Financials for this Owner
Home Financials are based on the most recent Mortgage that was taken out on this home.Purchase Details
Purchase Details
Home Financials for this Owner
Home Financials are based on the most recent Mortgage that was taken out on this home.Purchase Details
Home Financials for this Owner
Home Financials are based on the most recent Mortgage that was taken out on this home.Purchase Details
Home Financials for this Owner
Home Financials are based on the most recent Mortgage that was taken out on this home.Purchase Details
Home Financials for this Owner
Home Financials are based on the most recent Mortgage that was taken out on this home.Similar Homes in Alexandria, VA
Home Values in the Area
Average Home Value in this Area
Purchase History
| Date | Type | Sale Price | Title Company |
|---|---|---|---|
| Warranty Deed | $700,000 | First American Title | |
| Gift Deed | -- | None Available | |
| Warranty Deed | $528,000 | Ekko Title | |
| Warranty Deed | $510,000 | -- | |
| Warranty Deed | $540,000 | -- | |
| Deed | $262,000 | -- |
Mortgage History
| Date | Status | Loan Amount | Loan Type |
|---|---|---|---|
| Open | $665,000 | New Conventional | |
| Previous Owner | $310,000 | New Conventional | |
| Previous Owner | $396,335 | New Conventional | |
| Previous Owner | $408,000 | New Conventional | |
| Previous Owner | $408,000 | New Conventional | |
| Previous Owner | $432,000 | New Conventional | |
| Previous Owner | $209,600 | No Value Available |
Property History
| Date | Event | Price | Change | Sq Ft Price |
|---|---|---|---|---|
| 10/12/2023 10/12/23 | Sold | $700,000 | 0.0% | $337 / Sq Ft |
| 09/08/2023 09/08/23 | For Sale | $699,900 | 0.0% | $337 / Sq Ft |
| 10/01/2021 10/01/21 | Rented | $3,150 | +1.6% | -- |
| 09/24/2021 09/24/21 | Under Contract | -- | -- | -- |
| 09/18/2021 09/18/21 | For Rent | $3,100 | 0.0% | -- |
| 07/20/2016 07/20/16 | Sold | $528,000 | -2.2% | $233 / Sq Ft |
| 05/27/2016 05/27/16 | Pending | -- | -- | -- |
| 05/12/2016 05/12/16 | For Sale | $539,999 | -- | $238 / Sq Ft |
Tax History Compared to Growth
Tax History
| Year | Tax Paid | Tax Assessment Tax Assessment Total Assessment is a certain percentage of the fair market value that is determined by local assessors to be the total taxable value of land and additions on the property. | Land | Improvement |
|---|---|---|---|---|
| 2024 | $7,650 | $660,310 | $185,000 | $475,310 |
| 2023 | $7,137 | $632,470 | $175,000 | $457,470 |
| 2022 | $6,892 | $602,700 | $170,000 | $432,700 |
| 2021 | $6,466 | $550,960 | $155,000 | $395,960 |
| 2020 | $6,428 | $543,130 | $154,000 | $389,130 |
| 2019 | $6,267 | $529,500 | $148,000 | $381,500 |
| 2018 | $5,869 | $510,390 | $140,000 | $370,390 |
| 2017 | $5,760 | $496,160 | $133,000 | $363,160 |
| 2016 | $5,748 | $496,160 | $133,000 | $363,160 |
| 2015 | $5,537 | $496,160 | $133,000 | $363,160 |
| 2014 | $5,207 | $467,600 | $125,000 | $342,600 |
Agents Affiliated with this Home
-

Seller's Agent in 2023
Gregg Herpst
Pearson Smith Realty, LLC
(571) 386-1075
1 in this area
33 Total Sales
-
E
Buyer's Agent in 2023
Edward Stone
Redfin Corporation
-

Seller's Agent in 2016
Darcy Weber
KW Metro Center
(571) 216-4181
11 Total Sales
-
D
Buyer's Agent in 2016
Donald Brasher
RE/MAX
Map
Source: Bright MLS
MLS Number: 1001958613
APN: 0723-33B50246
- 6337 Burgundy Leaf Ln
- 5503 Sheldon Dr
- 5511 Gwyn Place
- 5259 Navaho Dr
- 5281 Navaho Dr
- 5607 Iona Way
- 5278 Morning Mist Ln
- 6013 Independence Way
- 6336 Manchester Way
- 5525 Valmarana Way
- 5608 Eton Ct
- 6358 Brampton Ct
- 6233 Almerico Place
- 309 Yoakum Pkwy Unit 306
- 309 Yoakum Pkwy Unit 503
- 309 Yoakum Pkwy Unit 711
- 309 Yoakum Pkwy Unit 201
- 309 Yoakum Pkwy Unit 1809
- 309 Yoakum Pkwy Unit 1608
- 6181 Veneto Terrace






