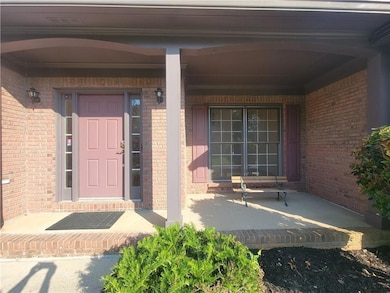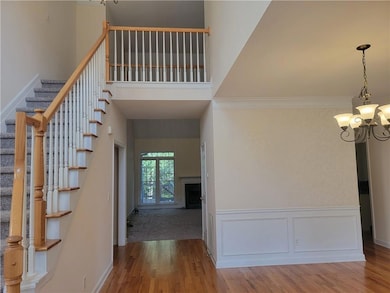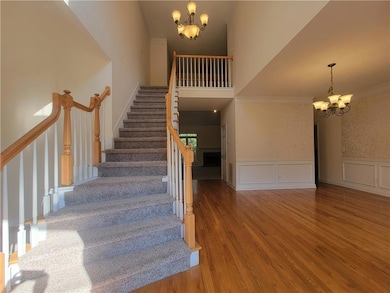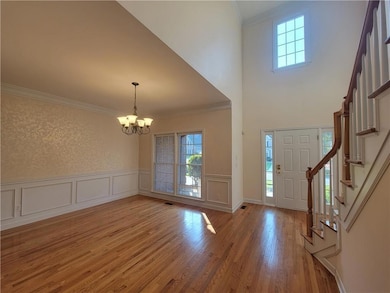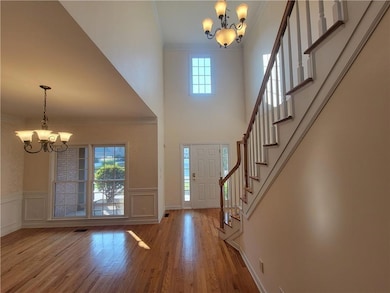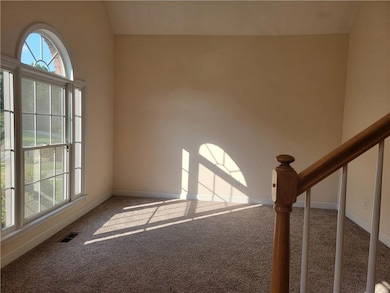6330 Olde Atlanta Pkwy Suwanee, GA 30024
Highlights
- Golf Course Community
- Country Club
- Community Lake
- Johns Creek Elementary School Rated A
- Fishing
- Clubhouse
About This Home
This house in Olde Atlanta Club, one of South Forsyth's premier swim/tennis/golf communities with excellent amenities & active social calendar, award-winning schools including top-ranked Lambert HS & country club-style quality of life. Granite countertop, appliances. Screen porch & spacious deck perfect for enjoying terrific GA weather. Great sun room off the master with heat & air offering more indoor space. Partially finished basement with additional 3 spaces, including a media room & a full bath. Washer & Dryer included. Lawn care included. all New Toilets. There is a 650 minimum credit score requirement! Pets are allowed with a $500 non-refundable pet deposit per pet with size/breed restrictions. An unfinished part of the basement is used for storage by the homeowner.
Home Details
Home Type
- Single Family
Est. Annual Taxes
- $7,703
Year Built
- Built in 1996
Lot Details
- 0.43 Acre Lot
- Private Entrance
- Landscaped
- Wooded Lot
- Private Yard
- Back Yard
Parking
- 2 Car Attached Garage
- Garage Door Opener
Home Design
- Traditional Architecture
- Composition Roof
- Three Sided Brick Exterior Elevation
Interior Spaces
- 3,673 Sq Ft Home
- 3-Story Property
- Tray Ceiling
- Ceiling height of 9 feet on the main level
- Ceiling Fan
- Gas Log Fireplace
- Insulated Windows
- Bay Window
- Wood Frame Window
- Entrance Foyer
- Family Room with Fireplace
- Formal Dining Room
- Sun or Florida Room
- Screened Porch
Kitchen
- Open to Family Room
- Breakfast Bar
- Electric Range
- Microwave
- Dishwasher
- Stone Countertops
- White Kitchen Cabinets
- Disposal
Flooring
- Wood
- Carpet
Bedrooms and Bathrooms
- Oversized primary bedroom
- 4 Bedrooms | 1 Primary Bedroom on Main
- Walk-In Closet
- Dual Vanity Sinks in Primary Bathroom
- Separate Shower in Primary Bathroom
Laundry
- Laundry on main level
- Dryer
- Washer
- Laundry Chute
Finished Basement
- Basement Fills Entire Space Under The House
- Interior and Exterior Basement Entry
- Stubbed For A Bathroom
- Natural lighting in basement
Home Security
- Security System Leased
- Fire and Smoke Detector
Outdoor Features
- Deck
Schools
- Johns Creek Elementary School
- Riverwatch Middle School
- Lambert High School
Utilities
- Forced Air Heating and Cooling System
- Heating System Uses Natural Gas
- Underground Utilities
- Gas Water Heater
- High Speed Internet
Listing and Financial Details
- 12 Month Lease Term
- $75 Application Fee
- Assessor Parcel Number 181 357
Community Details
Overview
- Property has a Home Owners Association
- Application Fee Required
- Olde Atlanta Club Subdivision
- Community Lake
Amenities
- Clubhouse
Recreation
- Golf Course Community
- Country Club
- Tennis Courts
- Community Playground
- Community Pool
- Fishing
Pet Policy
- Pets Allowed
- Pet Deposit $500
Map
Source: First Multiple Listing Service (FMLS)
MLS Number: 7582063
APN: 181-357
- 6425 Rutherford Place
- 6785 Sterling Dr
- 6625 Chambrel Way
- 6640 Bridlewood Way
- 6185 Masters Club Dr
- 5590 Bright Cross Way
- 5365 Winding Ln
- 915 Taylor Pkwy
- 1112 Bartlett Trace
- 1101 Bartlett Trace
- 5694 Brendlynn Dr
- 3140 Glastonbury Ln
- 1140 Easy St
- 5965 Vista Brook Dr
- 2025 Southers Cir
- 5114 Brendlynn Dr NW
- 5865 Trailwood Ct
- 5885 Trailwood Ct
- 5615 Habersham Valley
- 5590 Bright Cross Way
- 5440 Windcrest Ln
- 6125 Westminister Green
- 5995 Arbor Knoll Place Unit 5995
- 5910 Vista Brook Dr
- 5670 Bridleton Crossing
- 4255 Suwanee Dam Rd Unit 400-4219
- 4255 Suwanee Dam Rd Unit 300-3110
- 4255 Suwanee Dam Rd Unit 500-5202
- 4885 Leeds Ct
- 521 Brendlynn Ct
- 8920 Doral Dr
- 4925 Kilmersdon Ct
- 5353 Spike Ln
- 6745 Fairfield Trace
- 5390 Spotted Fawn Ct
- 6515 Fairgreen Dr
- 8330 Royal Melbourne Way
- 8965 Friarbridge Dr Unit 1B

