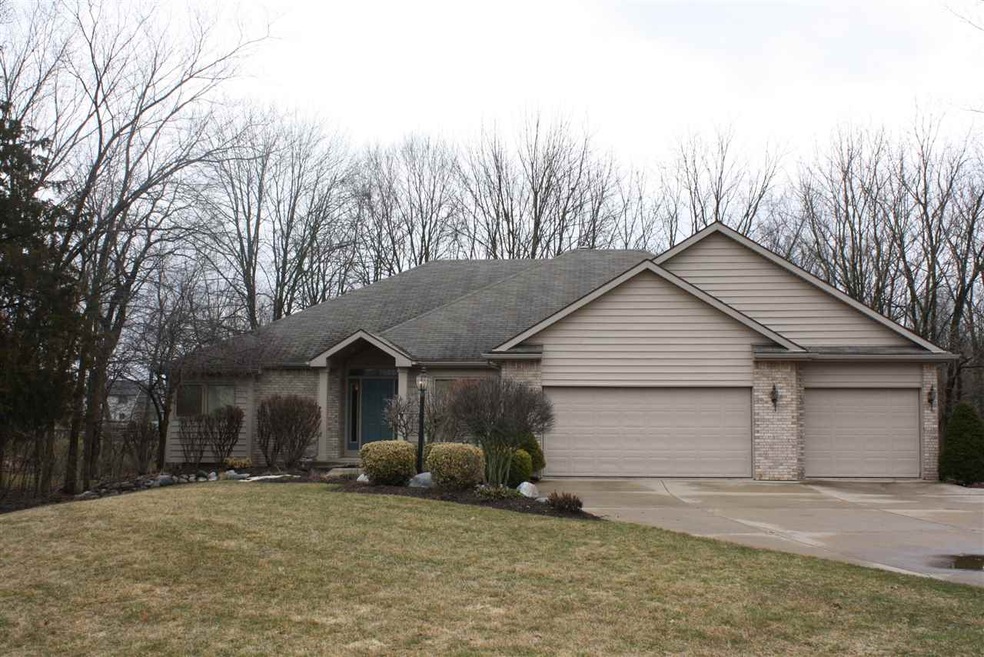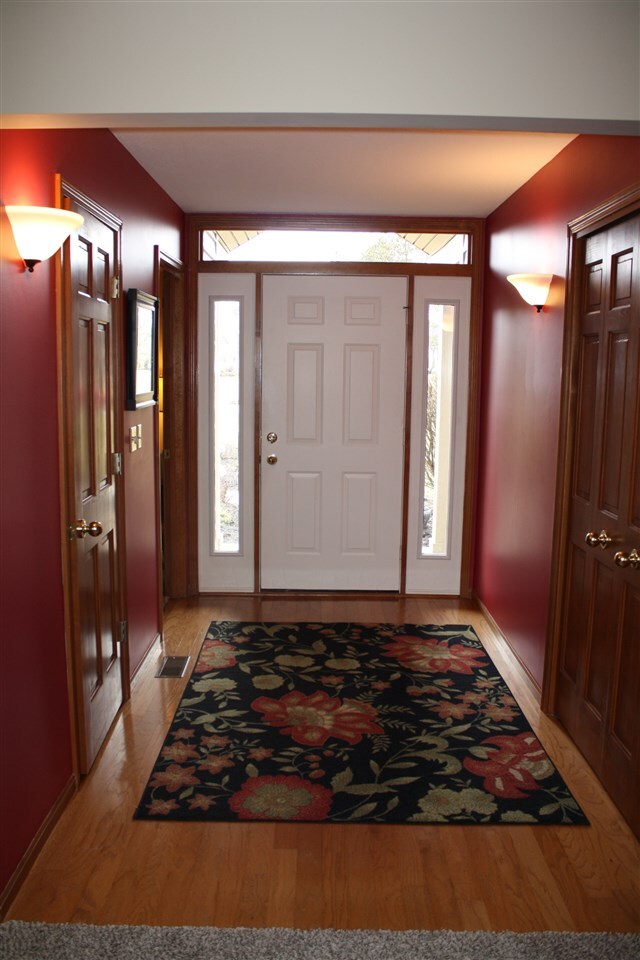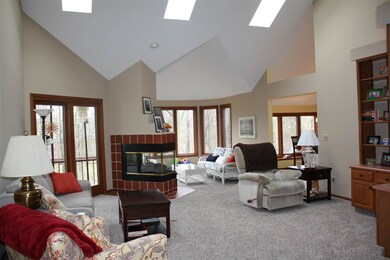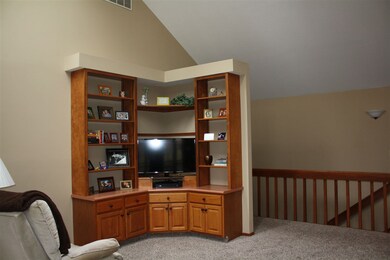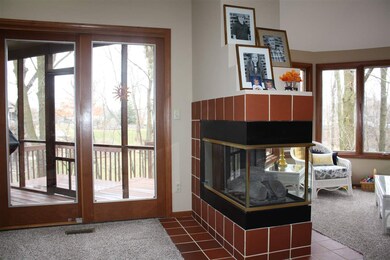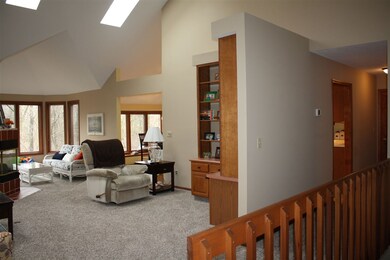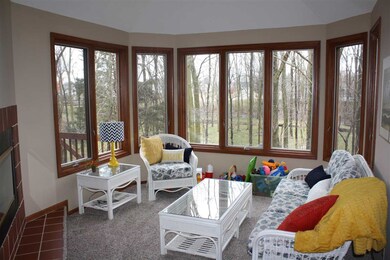
6331 Dirwood Ct Fort Wayne, IN 46804
Southwest Fort Wayne NeighborhoodEstimated Value: $399,925 - $498,000
Highlights
- Living Room with Fireplace
- Ranch Style House
- Cathedral Ceiling
- Summit Middle School Rated A-
- Partially Wooded Lot
- Workshop
About This Home
As of May 2015Beautiful 5- Bedroom home! Updates include New Frazee carpet, High Efficiency Furnace, AC, Light bright new paint, Master bath has double vanity with granite counter top, plus custom tiled shower, tub and heated flooring* Walk in closets in most bedrooms! Double pantry in Kitchen* 4,000+sq. ft 700sq ft storage alone! Walk out finished lower level* Fantastic view like your in the trees with this wooded lot*Access to landscaped common grounds and walk ways! Extra workshop area located in the three car garage! Six panel natural wood doors* Kitchen looks out over the the breakfast bar directly out the large set of windows into the wooded lot! Stainless Appliances updated last three years! Multiple decks with access from master to screened porch*Sunken Hearth room with three sided fireplace*Built in entertainment unit! cathedral ceiling with sky lights for a bright airy feeling*Family gatherings around the outdoor fire area so peaceful! Very private SW Cul De Sac lot! There is a separate access door leading to the storage room with work sink for quick clean ups after gardening* This is truly a wonderful one owner home!
Home Details
Home Type
- Single Family
Est. Annual Taxes
- $2,323
Year Built
- Built in 1994
Lot Details
- 0.39 Acre Lot
- Lot Dimensions are 52x110x190x59x186
- Irregular Lot
- Sloped Lot
- Partially Wooded Lot
Parking
- 3 Car Attached Garage
- Garage Door Opener
- Driveway
Home Design
- Ranch Style House
- Brick Exterior Construction
- Poured Concrete
- Asphalt Roof
- Vinyl Construction Material
Interior Spaces
- Built-in Bookshelves
- Tray Ceiling
- Cathedral Ceiling
- Ceiling Fan
- Skylights
- Gas Log Fireplace
- Entrance Foyer
- Living Room with Fireplace
- Workshop
- Fire and Smoke Detector
Kitchen
- Gas Oven or Range
- Laminate Countertops
- Disposal
Flooring
- Carpet
- Tile
- Vinyl
Bedrooms and Bathrooms
- 5 Bedrooms
- Walk-In Closet
- Double Vanity
- Garden Bath
- Separate Shower
Laundry
- Laundry on main level
- Electric Dryer Hookup
Finished Basement
- Walk-Out Basement
- Sump Pump
- 1 Bathroom in Basement
- 2 Bedrooms in Basement
- Natural lighting in basement
Utilities
- Forced Air Heating and Cooling System
- High-Efficiency Furnace
- Heating System Uses Gas
Additional Features
- Enclosed patio or porch
- Suburban Location
Listing and Financial Details
- Assessor Parcel Number 02-11-27-156-005.000-075
Ownership History
Purchase Details
Home Financials for this Owner
Home Financials are based on the most recent Mortgage that was taken out on this home.Purchase Details
Home Financials for this Owner
Home Financials are based on the most recent Mortgage that was taken out on this home.Similar Homes in Fort Wayne, IN
Home Values in the Area
Average Home Value in this Area
Purchase History
| Date | Buyer | Sale Price | Title Company |
|---|---|---|---|
| Clapper Joshua | -- | -- | |
| Clapper Joshua J | -- | Meridian Title |
Mortgage History
| Date | Status | Borrower | Loan Amount |
|---|---|---|---|
| Open | Clapper Joshua J | $276,760 | |
| Closed | Clapper Joshua | $270,018 | |
| Closed | Clapper Joshua | -- | |
| Closed | Clapper Joshua J | $270,018 | |
| Previous Owner | Clapper Joshua J | $271,000 | |
| Previous Owner | Sprandel James A | $138,000 |
Property History
| Date | Event | Price | Change | Sq Ft Price |
|---|---|---|---|---|
| 05/15/2015 05/15/15 | Sold | $276,000 | +0.5% | $81 / Sq Ft |
| 04/03/2015 04/03/15 | Pending | -- | -- | -- |
| 03/27/2015 03/27/15 | For Sale | $274,500 | -- | $80 / Sq Ft |
Tax History Compared to Growth
Tax History
| Year | Tax Paid | Tax Assessment Tax Assessment Total Assessment is a certain percentage of the fair market value that is determined by local assessors to be the total taxable value of land and additions on the property. | Land | Improvement |
|---|---|---|---|---|
| 2024 | $3,856 | $376,200 | $53,400 | $322,800 |
| 2023 | $3,856 | $358,900 | $32,600 | $326,300 |
| 2022 | $3,510 | $324,200 | $32,600 | $291,600 |
| 2021 | $2,896 | $275,900 | $32,600 | $243,300 |
| 2020 | $2,824 | $268,300 | $32,600 | $235,700 |
| 2019 | $2,794 | $264,700 | $32,600 | $232,100 |
| 2018 | $2,717 | $256,900 | $32,600 | $224,300 |
| 2017 | $2,643 | $249,200 | $32,600 | $216,600 |
| 2016 | $2,591 | $243,200 | $32,600 | $210,600 |
| 2014 | $2,323 | $219,900 | $32,600 | $187,300 |
| 2013 | $2,325 | $218,900 | $32,600 | $186,300 |
Agents Affiliated with this Home
-
Joseph Bruce

Seller's Agent in 2015
Joseph Bruce
CENTURY 21 Bradley Realty, Inc
(260) 493-3511
11 in this area
55 Total Sales
-
E
Seller Co-Listing Agent in 2015
Emily Bruce
CENTURY 21 Bradley Realty, Inc
-
Cindy Bluhm

Buyer's Agent in 2015
Cindy Bluhm
Mike Thomas Assoc., Inc
(260) 433-6261
56 in this area
120 Total Sales
Map
Source: Indiana Regional MLS
MLS Number: 201511876
APN: 02-11-27-156-005.000-075
- 6211 Salford Ct
- 10909 Bittersweet Dells Ln
- 6215 Shady Creek Ct
- 5620 Homestead Rd
- 7136 Pine Lake Rd
- 11710 Tweedsmuir Run
- 7001 Sweet Gum Ct
- 11531 Brigadoon Ct
- 5909 Chase Creek Ct
- 5220 Spartan Dr
- 6322 Eagle Nest Ct
- 9525 Ledge Wood Ct
- 11923 Eagle Creek Cove
- 6719 W Canal Pointe Ln
- 6620 W Canal Pointe Ln
- 5002 Buffalo Ct
- 9406 Camberwell Dr
- 6527 E Canal Pointe Ln
- 4904 Live Oak Ct
- 5814 Balfour Cir
- 6331 Dirwood Ct
- 6335 Dirwood Ct
- 10711 Sheffield Way
- 6327 Dirwood Ct
- 6334 Dirwood Ct
- 10727 Sheffield Way
- 6326 Dirwood Ct
- 10722 Sheffield Way
- 10811 Sheffield Way
- 6318 Dirwood Ct
- 10626 Sheffield Cove
- 10629 Sheffield Way
- 6505 Homestead Rd
- 6310 Dirwood Ct
- 10618 Sheffield Cove
- 6229 Salford Ct
- 10633 Sheffield Cove
- 10829 Sheffield Way
- 10615 Sheffield Way
- 6328 Tolbert Ct
