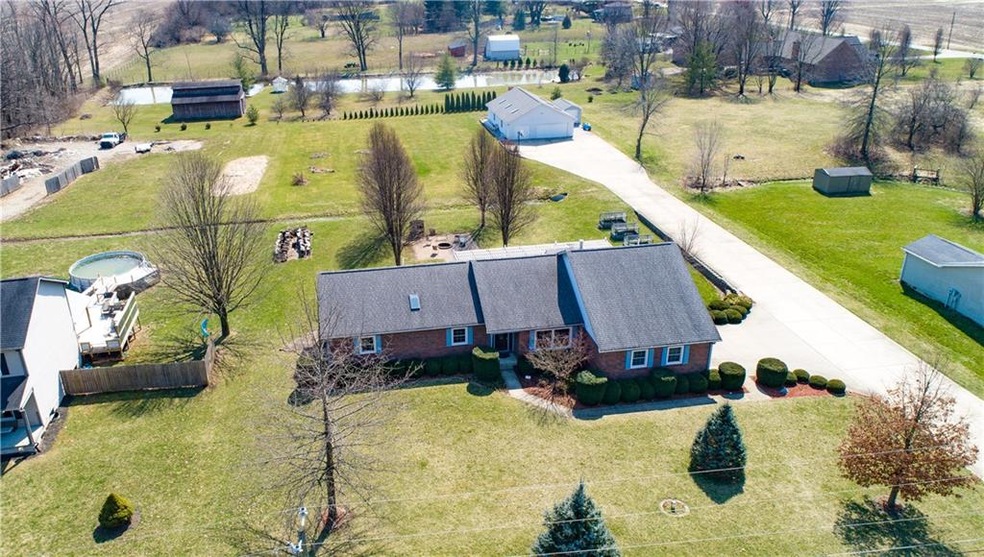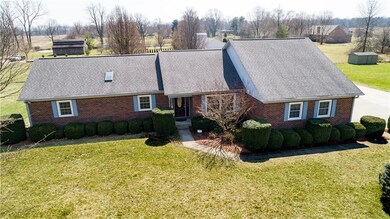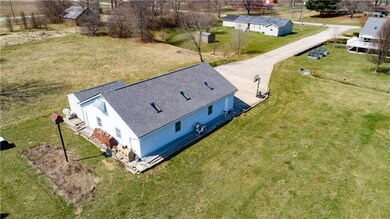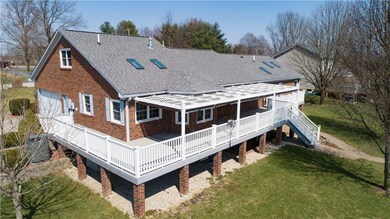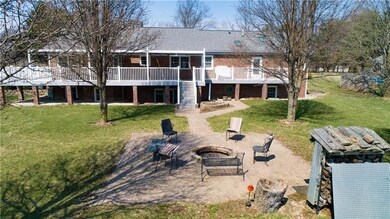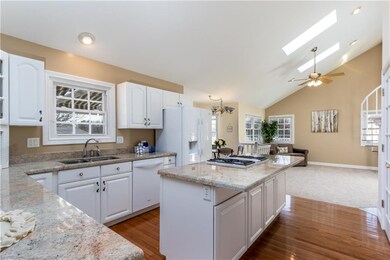
6331 W Ralston Rd Indianapolis, IN 46221
West Newton NeighborhoodEstimated Value: $552,000 - $623,000
Highlights
- 1.19 Acre Lot
- Ranch Style House
- Pole Barn
- Vaulted Ceiling
- Wood Flooring
- Skylights
About This Home
As of May 2019Beautiful property on 1.19 acres. Ranch home w/ In-Law Quarters with own entrance. Full kitchen in W/O basement. Main level has spacious updated kitchen that opens to the FR w/ gas fireplace. Formal DR, LR & office on main level as well as Master bedroom & 1 other bedroom. Laundry is on main level. Home has brand new carpet throughout. Upper deck wraps around side of home, manual awnings can cover the entire back of the home over the decking. Upper deck looks out over the spacious back yard, paver patio with firepit. 30x40 garage in back with shop area and plenty of room for multiple cars and lifts if you would want. Whole house generator, elec static air filter, tankless water htr, softner w/ionizer, security camera system will stay
Last Agent to Sell the Property
F.C. Tucker Company License #RB14045582 Listed on: 04/01/2019

Home Details
Home Type
- Single Family
Est. Annual Taxes
- $3,972
Year Built
- Built in 1999
Lot Details
- 1.19 Acre Lot
Parking
- 4 Car Garage
- Driveway
Home Design
- Ranch Style House
- Traditional Architecture
- Brick Exterior Construction
- Concrete Perimeter Foundation
Interior Spaces
- Bar Fridge
- Vaulted Ceiling
- Skylights
- Gas Log Fireplace
- Vinyl Clad Windows
- Window Screens
- Family Room with Fireplace
- Wood Flooring
Kitchen
- Electric Oven
- Gas Cooktop
- Dishwasher
- Disposal
Bedrooms and Bathrooms
- 4 Bedrooms
- Walk-In Closet
Finished Basement
- Sump Pump
- Basement Lookout
Home Security
- Radon Detector
- Fire and Smoke Detector
Outdoor Features
- Fire Pit
- Pole Barn
- Shed
- Outdoor Gas Grill
Utilities
- Central Air
- Heat Pump System
- Heating System Uses Gas
- Power Generator
- Natural Gas Connected
- Well
- Gas Water Heater
- Septic Tank
Community Details
- Kenny's Subdivision
Listing and Financial Details
- Assessor Parcel Number 491323110002000200
Ownership History
Purchase Details
Home Financials for this Owner
Home Financials are based on the most recent Mortgage that was taken out on this home.Purchase Details
Purchase Details
Home Financials for this Owner
Home Financials are based on the most recent Mortgage that was taken out on this home.Similar Home in Indianapolis, IN
Home Values in the Area
Average Home Value in this Area
Purchase History
| Date | Buyer | Sale Price | Title Company |
|---|---|---|---|
| Fehrman Norbert | $355,000 | Centurion Land Title | |
| Holliday Susan A | -- | Ctic Master | |
| Gibson Marcia K | -- | None Available |
Mortgage History
| Date | Status | Borrower | Loan Amount |
|---|---|---|---|
| Open | Fehrman Stephanie | $341,000 | |
| Closed | Fehrman Stephanie | $342,000 | |
| Closed | Fehrman Norbert | $337,250 | |
| Previous Owner | Holliday Susan A | $240,000 | |
| Previous Owner | Gibson Marcia K | $279,920 | |
| Previous Owner | Brown Judith L | $104,600 | |
| Previous Owner | Brown Fred G | $88,300 | |
| Previous Owner | Brown Fred G | $206,150 | |
| Previous Owner | Brown Fred G | $69,150 |
Property History
| Date | Event | Price | Change | Sq Ft Price |
|---|---|---|---|---|
| 05/20/2019 05/20/19 | Sold | $355,000 | 0.0% | $76 / Sq Ft |
| 05/15/2019 05/15/19 | Sold | $355,000 | +1.4% | $81 / Sq Ft |
| 05/15/2019 05/15/19 | Pending | -- | -- | -- |
| 05/12/2019 05/12/19 | For Sale | $350,000 | +1.4% | $80 / Sq Ft |
| 04/06/2019 04/06/19 | Pending | -- | -- | -- |
| 04/01/2019 04/01/19 | For Sale | $345,000 | -- | $74 / Sq Ft |
Tax History Compared to Growth
Tax History
| Year | Tax Paid | Tax Assessment Tax Assessment Total Assessment is a certain percentage of the fair market value that is determined by local assessors to be the total taxable value of land and additions on the property. | Land | Improvement |
|---|---|---|---|---|
| 2024 | $7,548 | $624,300 | $18,500 | $605,800 |
| 2023 | $7,548 | $552,200 | $18,500 | $533,700 |
| 2022 | $6,661 | $480,000 | $18,500 | $461,500 |
| 2021 | $5,783 | $395,200 | $18,500 | $376,700 |
| 2020 | $5,064 | $366,500 | $18,500 | $348,000 |
| 2019 | $4,866 | $330,000 | $18,500 | $311,500 |
| 2018 | $4,513 | $309,200 | $18,500 | $290,700 |
| 2017 | $4,244 | $287,900 | $18,500 | $269,400 |
| 2016 | $4,200 | $286,000 | $18,500 | $267,500 |
| 2014 | $3,859 | $284,300 | $18,500 | $265,800 |
| 2013 | $3,413 | $284,300 | $18,500 | $265,800 |
Agents Affiliated with this Home
-
R
Seller's Agent in 2019
RACI NonMember
NonMember RACI
-
Shelly Walters

Seller's Agent in 2019
Shelly Walters
F.C. Tucker Company
(317) 201-2601
328 Total Sales
-
Jennie Terrell

Buyer's Agent in 2019
Jennie Terrell
Terrell Realty Group, LLC
(260) 571-1246
235 Total Sales
-
Non-BLC Member
N
Buyer's Agent in 2019
Non-BLC Member
MIBOR REALTOR® Association
(317) 956-1912
-
I
Buyer's Agent in 2019
IUO Non-BLC Member
Non-BLC Office
Map
Source: MIBOR Broker Listing Cooperative®
MLS Number: MBR21626434
APN: 49-13-23-110-002.000-200
- 6700 #4 W Ralston Rd
- 6700 #5 W Ralston Rd
- 6700 #2 W Ralston Rd
- 6700 #3 W Ralston Rd
- 6700 #1 W Ralston Rd
- 6700 #9 W Ralston Rd
- 6700 #8 W Ralston Rd
- 6700 #7 W Ralston Rd
- 6700 #6 W Ralston Rd
- 6545 W Southport Rd
- 7540 S Mooresville Rd
- 7319 Jackie Ct
- 7509 Big Bend Blvd
- 7517 Big Bend Blvd
- 5912 Accent Dr
- 7533 Big Bend Blvd
- 7208 E Rising Sun Cir N
- 7541 Big Bend Blvd
- 7549 Big Bend Blvd
- 7195 E Rising Sun Cir S
- 6331 W Ralston Rd
- 6279 W Ralston Rd
- 6351 W Ralston Rd
- 6320 W Ralston Rd
- 6336 W Ralston Rd
- 8525 Cox Rd
- 6350 W Ralston Rd
- 8555 Cox Rd
- 6280 W Ralston Rd
- 6240 W Ralston Rd
- 8601 Cox Rd
- 6210 W Ralston Rd
- 6420 W Ralston Rd
- 8603 Cox Rd
- 6140 W Ralston Rd
- 6424 W Ralston Rd
- 8613 Cox Rd
- 6130 W Ralston Rd
- 6130 W Ralston Rd
- 6426 W Ralston Rd
