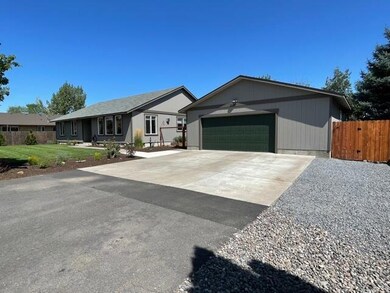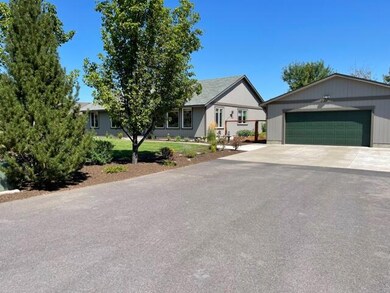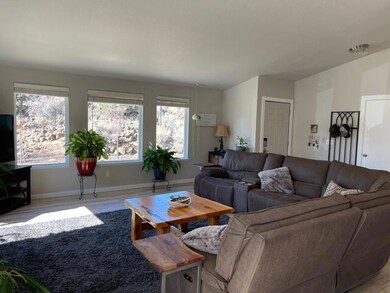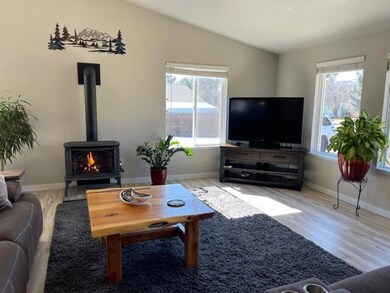
63310 Ridgefield Dr Bend, OR 97701
Boyd Acres NeighborhoodHighlights
- Spa
- Open Floorplan
- Territorial View
- RV Access or Parking
- Deck
- Vaulted Ceiling
About This Home
As of March 2022Single level home w/ 840 sq ft detached garage tucked away on dead end street next to common space for extra privacy. Ton of upgrades since purchased in 2019: vinyl plank flooring, gas, gas fireplace, ceiling fans, light fixtures, interior paint, bathroom vanities, blinds, baseboards, appliances, concrete pad & walkway, new wood deck, landscaping, irrigation, & shed. New roof, fresh exterior paint 2021. Vaulted ceiling living area nice and bright with lots of windows. Huge driveway with room for toys, RV parking, plus RV drain hook up. Raised planter beds in back yard. Hot tub ''as is''. Easy access to HWY 97 to get anywhere in town quickly.
Last Agent to Sell the Property
Stephanie Edgerly
Bend Premier Real Estate LLC License #201215400 Listed on: 03/14/2022
Home Details
Home Type
- Single Family
Est. Annual Taxes
- $3,259
Year Built
- Built in 2001
Lot Details
- 9,583 Sq Ft Lot
- Fenced
- Landscaped
- Level Lot
- Front and Back Yard Sprinklers
- Sprinklers on Timer
- Garden
- Property is zoned RS, RS
HOA Fees
- $20 Monthly HOA Fees
Parking
- 2 Car Detached Garage
- Garage Door Opener
- Driveway
- RV Access or Parking
Property Views
- Territorial
- Park or Greenbelt
Home Design
- Ranch Style House
- Stem Wall Foundation
- Frame Construction
- Composition Roof
Interior Spaces
- 1,704 Sq Ft Home
- Open Floorplan
- Vaulted Ceiling
- Ceiling Fan
- Gas Fireplace
- Vinyl Clad Windows
- Great Room with Fireplace
- Dining Room
- Vinyl Flooring
Kitchen
- Eat-In Kitchen
- Breakfast Bar
- Range with Range Hood
- Microwave
- Dishwasher
- Laminate Countertops
- Disposal
Bedrooms and Bathrooms
- 3 Bedrooms
- Walk-In Closet
- 2 Full Bathrooms
- Bathtub with Shower
Home Security
- Carbon Monoxide Detectors
- Fire and Smoke Detector
Outdoor Features
- Spa
- Deck
- Patio
- Shed
Schools
- Lava Ridge Elementary School
- Sky View Middle School
- Mountain View Sr High School
Utilities
- No Cooling
- Heating System Uses Natural Gas
- Wall Furnace
- Water Heater
Community Details
- Vista Ridge Subdivision
- The community has rules related to covenants, conditions, and restrictions
Listing and Financial Details
- Exclusions: Metal shelving in garage, washer, dryer
- Tax Lot 8
- Assessor Parcel Number 202364
Ownership History
Purchase Details
Home Financials for this Owner
Home Financials are based on the most recent Mortgage that was taken out on this home.Purchase Details
Home Financials for this Owner
Home Financials are based on the most recent Mortgage that was taken out on this home.Similar Homes in Bend, OR
Home Values in the Area
Average Home Value in this Area
Purchase History
| Date | Type | Sale Price | Title Company |
|---|---|---|---|
| Warranty Deed | $705,000 | First American Title | |
| Warranty Deed | $344,000 | Western Title & Escrow |
Mortgage History
| Date | Status | Loan Amount | Loan Type |
|---|---|---|---|
| Open | $100,000 | Balloon | |
| Previous Owner | $50,000 | Credit Line Revolving | |
| Previous Owner | $275,000 | New Conventional | |
| Previous Owner | $275,200 | New Conventional | |
| Previous Owner | $125,200 | Unknown |
Property History
| Date | Event | Price | Change | Sq Ft Price |
|---|---|---|---|---|
| 03/30/2022 03/30/22 | Sold | $705,000 | +10.2% | $414 / Sq Ft |
| 03/14/2022 03/14/22 | Pending | -- | -- | -- |
| 03/10/2022 03/10/22 | For Sale | $639,999 | +86.0% | $376 / Sq Ft |
| 07/24/2019 07/24/19 | Sold | $344,000 | +1.8% | $202 / Sq Ft |
| 06/29/2019 06/29/19 | Pending | -- | -- | -- |
| 06/27/2019 06/27/19 | For Sale | $338,000 | -- | $198 / Sq Ft |
Tax History Compared to Growth
Tax History
| Year | Tax Paid | Tax Assessment Tax Assessment Total Assessment is a certain percentage of the fair market value that is determined by local assessors to be the total taxable value of land and additions on the property. | Land | Improvement |
|---|---|---|---|---|
| 2024 | $3,762 | $224,670 | -- | -- |
| 2023 | $3,487 | $218,130 | $0 | $0 |
| 2022 | $3,253 | $205,620 | $0 | $0 |
| 2021 | $3,259 | $199,640 | $0 | $0 |
| 2020 | $3,092 | $199,640 | $0 | $0 |
| 2019 | $3,005 | $193,830 | $0 | $0 |
| 2018 | $2,921 | $188,190 | $0 | $0 |
| 2017 | $2,835 | $182,710 | $0 | $0 |
| 2016 | $2,704 | $177,390 | $0 | $0 |
| 2015 | $2,629 | $172,230 | $0 | $0 |
| 2014 | $2,551 | $167,220 | $0 | $0 |
Agents Affiliated with this Home
-
S
Seller's Agent in 2022
Stephanie Edgerly
Bend Premier Real Estate LLC
-
Kailey Taylor

Buyer's Agent in 2022
Kailey Taylor
Stellar Realty Northwest
(541) 728-8739
1 in this area
45 Total Sales
-
K
Buyer's Agent in 2022
Kailey Stevens
-
Rob Eggers
R
Seller's Agent in 2019
Rob Eggers
Duke Warner Realty
(541) 382-8262
12 in this area
119 Total Sales
Map
Source: Oregon Datashare
MLS Number: 220140869
APN: 202364
- 63318 NE Carly Ln
- 63312 NE Carly Ln
- 63270 Carly Ln
- 63234 Carly Ln
- 63237 Carly Ln
- 63245 Carly Ln
- 63254 Carly Ln
- 63258 Carly Ln
- 63261 Carly Ln
- 63266 Carly Ln
- 63300 NE Peale St
- 63300 NE Peale St
- 63300 NE Peale St
- 63300 NE Peale St
- 63300 NE Peale St
- 63300 NE Peale St
- 63300 NE Peale St
- 63300 NE Peale St
- 63278 Carly Ln
- 63269 Carly Ln





