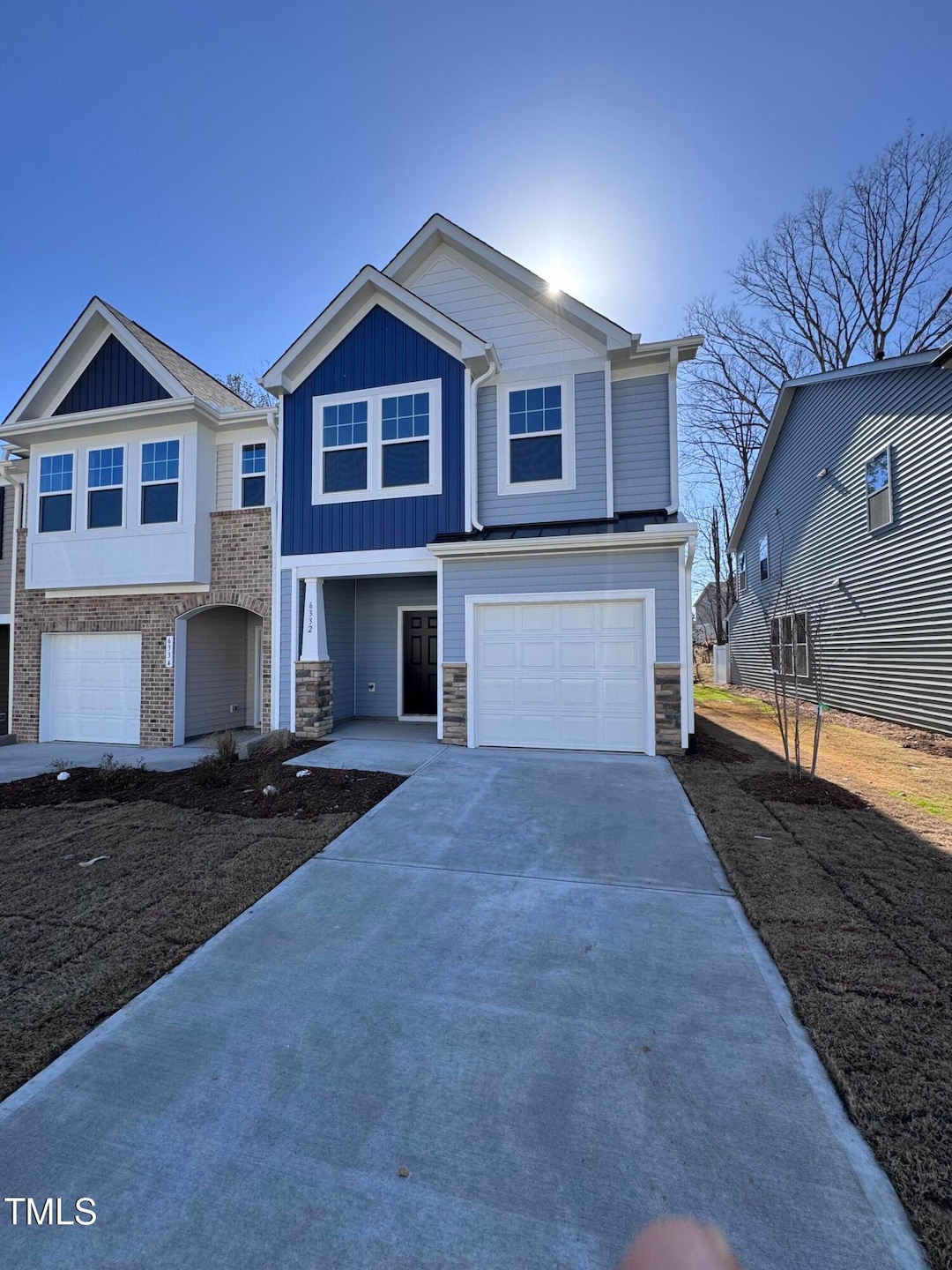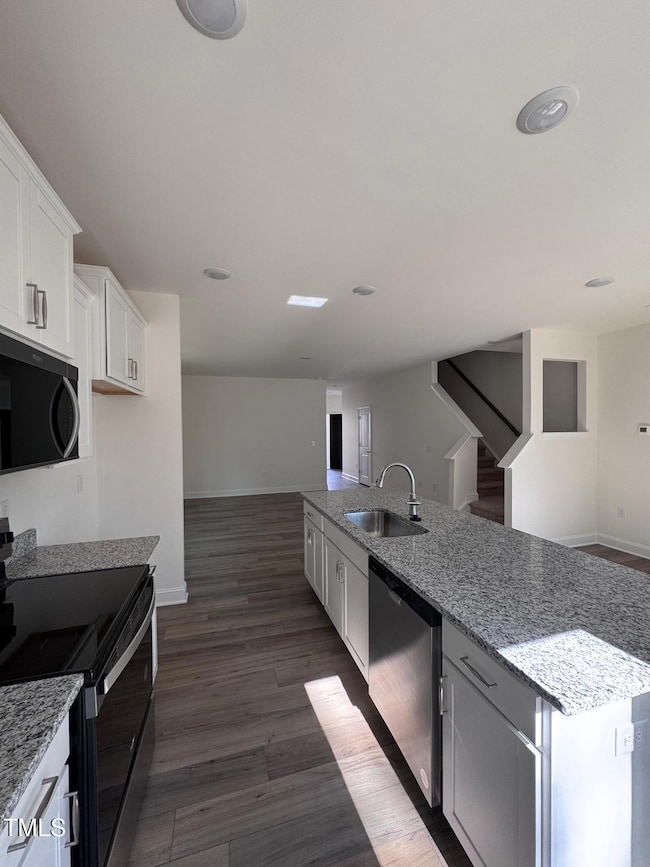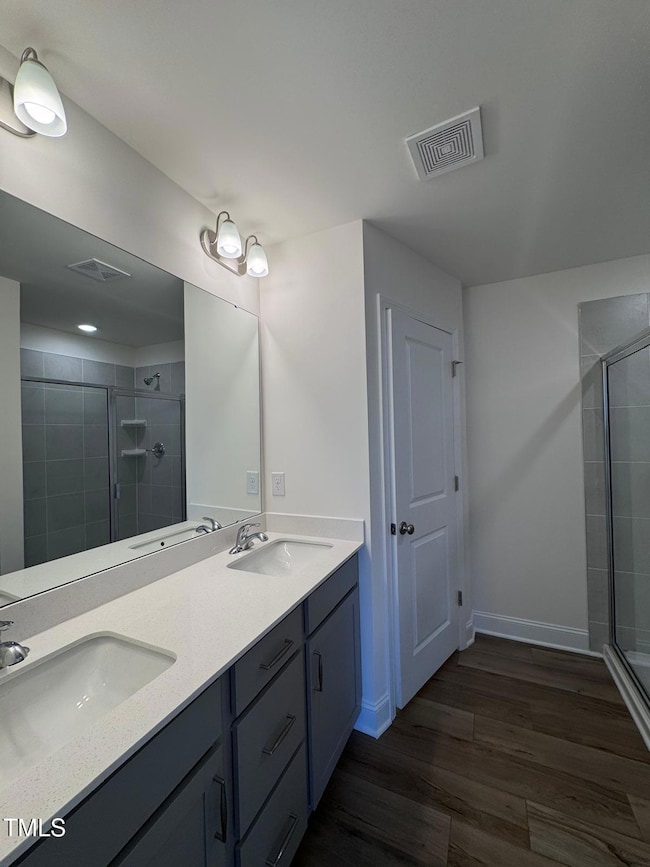6332 Lady Eliza Ln Raleigh, NC 27610
Southeast Raleigh Neighborhood
3
Beds
2.5
Baths
--
Sq Ft
2,614
Sq Ft Lot
Highlights
- Main Floor Primary Bedroom
- 1 Car Attached Garage
- Laundry Room
- Private Yard
- Patio
- Outdoor Storage
About This Home
Move In ready Band New town home END UNIT for rent in Battle Bridge community. Plan is a 2-story open concept, 3 bedrooms,2.5bath town home, with one car garage. The spacious family room with 9ft ceilings opens to the kitchen with granite countertops & island,Upgraded cabinets, SS appliances & eat in dining. Large Owners Suite w/ walk in closet, sitting area, bathroom w/dualvanity,quartz countertops & walk in shower. Luxury Plank flooring throughout the main living area. wooded backyard. Close to highways and shopping.
Townhouse Details
Home Type
- Townhome
Year Built
- Built in 2024
Lot Details
- 2,614 Sq Ft Lot
- Partially Fenced Property
- Private Yard
Parking
- 1 Car Attached Garage
- 1 Carport Space
- Garage Door Opener
- 1 Open Parking Space
Interior Spaces
- 2-Story Property
- Smart Locks
Kitchen
- Electric Oven
- Free-Standing Electric Oven
- Free-Standing Electric Range
- ENERGY STAR Qualified Dishwasher
- Disposal
Flooring
- Carpet
- Vinyl
Bedrooms and Bathrooms
- 3 Bedrooms
- Primary Bedroom on Main
Laundry
- Laundry Room
- Laundry on upper level
Outdoor Features
- Patio
- Outdoor Storage
Schools
- East Garner Elementary And Middle School
- South Garner High School
Listing and Financial Details
- Security Deposit $1,875
- Property Available on 9/11/25
- Tenant pays for all utilities
- The owner pays for management
- 12 Month Lease Term
Community Details
Overview
- Battle Bridge Subdivision
Pet Policy
- Small pets allowed
Map
Property History
| Date | Event | Price | List to Sale | Price per Sq Ft | Prior Sale |
|---|---|---|---|---|---|
| 09/11/2025 09/11/25 | For Rent | $1,875 | -1.3% | -- | |
| 04/18/2025 04/18/25 | Rented | $1,900 | +3.0% | -- | |
| 03/21/2025 03/21/25 | Price Changed | $1,845 | -2.6% | $1 / Sq Ft | |
| 02/24/2025 02/24/25 | Price Changed | $1,895 | -2.6% | $1 / Sq Ft | |
| 02/07/2025 02/07/25 | For Rent | $1,945 | 0.0% | -- | |
| 01/30/2025 01/30/25 | Sold | $320,000 | -4.4% | $200 / Sq Ft | View Prior Sale |
| 01/01/2025 01/01/25 | Pending | -- | -- | -- | |
| 01/01/2025 01/01/25 | For Sale | $334,679 | -- | $209 / Sq Ft |
Source: Doorify MLS
Source: Doorify MLS
MLS Number: 10121157
APN: 1731.01-47-5906-000
Nearby Homes
- 6407 Granite Quarry Dr
- 6415 Granite Quarry Dr
- 6417 Granite Quarry Dr
- 6125 Arsenal Ave
- 6421 Granite Quarry Dr
- 6423 Granite Quarry Dr
- 6127 Arsenal Ave
- 6445 Granite Quarry Dr
- 6425 Granite Quarry Dr
- 6447 Granite Quarry Dr
- 6123 Arsenal Ave
- 6419 Granite Quarry Dr
- 2900 Poole Farm Ln
- Winchester Plan at Battle Bridge
- Rochester Plan at Battle Bridge
- 6516 Battle Bridge Rd
- 4009 Patriot Ridge Ct
- 4705 Pearl Rd
- 6839 Harter Ct Unit 35
- 6839 Harter Ct
- 6404 Lady Eliza Ln
- 2100 Mcandrew Dr
- 4314 Tealeaf Dr
- 3974 Cane Garden Dr
- 3966 Patriot Ridge Ct
- 4053 Laurel Glen Dr
- 4049 Laurel Glen Dr
- 6806 Shane Dr
- 4315 Offshore Dr
- 3728 Amistad Ln
- 6650 Gibraltar Rock Dr
- 5820 Bryanstone Place
- 5716 Princess Curry Way
- 4125 Bay Rum Ln
- 3652 Marshlane Way
- 4105 MacKinac Island Ln
- 7101 Battle Bridge Rd
- 3559 Aldie Ct
- 6005 Namozine Ct
- 3151 La Costa Way







