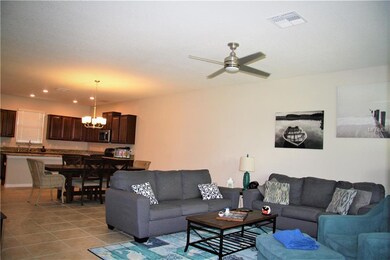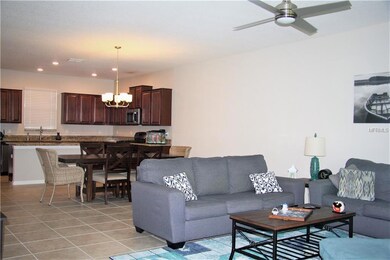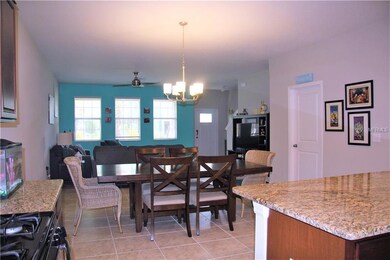
6332 Lantern View Place Apollo Beach, FL 33572
Waterset NeighborhoodHighlights
- Fitness Center
- Craftsman Architecture
- High Ceiling
- Open Floorplan
- Garden View
- 2-minute walk to Lakeside Park
About This Home
As of March 2021>Tucked inside "WATERSET" Community is NEWER (2017) Immaculate OPEN Floorplan with Lots of Natural lighting throughout this 3 BEDROOMS, 2 Full Baths, 1 Half-Bath, LENNAR built Townhome AND shows "Pride Of Ownership" MOVE-IN READY! NOT in flood zone GOURMET Kitchen, Featuring an ISLAND, Stainless Steel Range, S/S Refrigerator, S/S Microwave, S/S Dishwasher and GRANITE Counters; INSIDE UTILITY; TANKLESS Water Heater...REAR ENTRY 2 Car GARAGE....Spacious Owners' Suite w/ WALK-IN Closet & Bath featuring DOUBLE SINKS, separate water closet, WALK-IN shower; NEUTRAL Ceramic Tiled Foyer, Living, Dining, Kitchen and all baths! LARGE Private Outdoor PATIO with Pavers; Custom HURRICANE Shutters>> The ONLY 2 Townhome buildings w/ Beautiful Serene PARK in front of THEM "WATERSET" is an Exclusive community in Apollo Beach area and rich with RESORT-STYLE AMENITIES: State-of-the-art Clubhouse, Cafe', Fitness center, Miles of Trails to walk, jog or bike, Dog Park, Heated POOL , a cool SPLASH PAD, POOL w/ SLIDES; Tennis, Pickle Ball AND Sand Volleyball Courts; Outdoor Exercise Equipment; Day Care School! Community Events! LOCATION: Access to MacDILL AIR FORCE BASE (There is a furnished commuting Vehicle for all working at MacDill AFB); TAMPA INT'L AIRPORT, South Tampa, Brandon, Plant City, Lakeland, BEACHES, GOLF>PLEASE note the LOW maintenance Fee INCLUDES ALL the neighborhood Amenities and YARD maintenanceSecond Floor is Concrete Construction, most new have frame for 2nd Floor <
Last Agent to Sell the Property
DANA JORDAN
License #452286 Listed on: 10/02/2018
Townhouse Details
Home Type
- Townhome
Est. Annual Taxes
- $3,300
Year Built
- Built in 2017
Lot Details
- 2,420 Sq Ft Lot
- Mature Landscaping
- Metered Sprinkler System
- Landscaped with Trees
HOA Fees
- $6 Monthly HOA Fees
Parking
- 2 Car Attached Garage
- Alley Access
- Rear-Facing Garage
- Garage Door Opener
- Open Parking
Property Views
- Garden
- Park or Greenbelt
Home Design
- Craftsman Architecture
- Bi-Level Home
- Slab Foundation
- Shingle Roof
- Block Exterior
Interior Spaces
- 1,747 Sq Ft Home
- Open Floorplan
- High Ceiling
- Ceiling Fan
- Blinds
- Family Room Off Kitchen
Kitchen
- Range
- Microwave
- Dishwasher
- Solid Surface Countertops
- Disposal
Flooring
- Carpet
- Ceramic Tile
Bedrooms and Bathrooms
- 3 Bedrooms
- Walk-In Closet
Laundry
- Laundry in unit
- Dryer
- Washer
Outdoor Features
- Covered patio or porch
- Rain Gutters
Schools
- Doby Elementary School
- Eisenhower Middle School
- East Bay High School
Utilities
- Central Heating and Cooling System
- Underground Utilities
- Natural Gas Connected
- Tankless Water Heater
- Cable TV Available
Listing and Financial Details
- Down Payment Assistance Available
- Homestead Exemption
- Visit Down Payment Resource Website
- Legal Lot and Block 3 / 54
- Assessor Parcel Number U2331199ZP00005400003.0
- $966 per year additional tax assessments
Community Details
Overview
- Association fees include community pool, escrow reserves fund, maintenance structure, ground maintenance, pool maintenance, recreational facilities
- Waterset Condos
- Waterset Subdivision
- On-Site Maintenance
- The community has rules related to deed restrictions
- Rental Restrictions
Recreation
- Tennis Courts
- Recreation Facilities
- Community Playground
- Fitness Center
- Community Pool
- Park
Pet Policy
- Pets Allowed
Ownership History
Purchase Details
Home Financials for this Owner
Home Financials are based on the most recent Mortgage that was taken out on this home.Purchase Details
Home Financials for this Owner
Home Financials are based on the most recent Mortgage that was taken out on this home.Purchase Details
Home Financials for this Owner
Home Financials are based on the most recent Mortgage that was taken out on this home.Purchase Details
Similar Homes in the area
Home Values in the Area
Average Home Value in this Area
Purchase History
| Date | Type | Sale Price | Title Company |
|---|---|---|---|
| Warranty Deed | $251,000 | Flagship Title | |
| Warranty Deed | $218,600 | Majesty Title Services | |
| Deed | $193,500 | North American Title Co | |
| Deed | $150,600 | -- |
Mortgage History
| Date | Status | Loan Amount | Loan Type |
|---|---|---|---|
| Open | $216,900 | New Conventional | |
| Previous Owner | $210,050 | New Conventional | |
| Previous Owner | $207,570 | New Conventional | |
| Previous Owner | $189,984 | FHA |
Property History
| Date | Event | Price | Change | Sq Ft Price |
|---|---|---|---|---|
| 03/26/2021 03/26/21 | Sold | $251,000 | +4.6% | $155 / Sq Ft |
| 02/25/2021 02/25/21 | Pending | -- | -- | -- |
| 02/22/2021 02/22/21 | For Sale | $240,000 | +9.8% | $148 / Sq Ft |
| 02/25/2019 02/25/19 | Sold | $218,600 | 0.0% | $125 / Sq Ft |
| 01/24/2019 01/24/19 | Pending | -- | -- | -- |
| 10/16/2018 10/16/18 | Price Changed | $218,600 | -2.4% | $125 / Sq Ft |
| 09/30/2018 09/30/18 | For Sale | $224,000 | -- | $128 / Sq Ft |
Tax History Compared to Growth
Tax History
| Year | Tax Paid | Tax Assessment Tax Assessment Total Assessment is a certain percentage of the fair market value that is determined by local assessors to be the total taxable value of land and additions on the property. | Land | Improvement |
|---|---|---|---|---|
| 2024 | $6,949 | $269,224 | $26,739 | $242,485 |
| 2023 | $6,757 | $256,783 | $25,516 | $231,267 |
| 2022 | $6,253 | $239,222 | $23,760 | $215,462 |
| 2021 | $3,260 | $115,395 | $0 | $0 |
| 2020 | $3,174 | $113,802 | $0 | $0 |
| 2019 | $3,906 | $156,169 | $0 | $0 |
| 2018 | $3,835 | $153,257 | $0 | $0 |
| 2017 | $2,236 | $19,420 | $0 | $0 |
| 2016 | $1,845 | $19,420 | $0 | $0 |
| 2015 | -- | $19,420 | $0 | $0 |
Agents Affiliated with this Home
-
Team Davis

Seller's Agent in 2021
Team Davis
COLDWELL BANKER REALTY
(941) 704-5708
7 in this area
157 Total Sales
-
Gunner Davis
G
Seller Co-Listing Agent in 2021
Gunner Davis
COLDWELL BANKER REALTY
(941) 387-8888
4 in this area
81 Total Sales
-
Phillip Hornback

Buyer's Agent in 2021
Phillip Hornback
EXP REALTY LLC
(813) 777-4076
2 in this area
52 Total Sales
-
D
Seller's Agent in 2019
DANA JORDAN
Map
Source: Stellar MLS
MLS Number: T3131436
APN: U-23-31-19-9ZP-000054-00003.0
- 7325 Parkshore Dr
- 6337 Shore Vista Place
- 6325 Shore Vista Place
- 6357 Shore Vista Place
- 6338 Springline Place
- 6312 Lantern View Place
- 7406 Parkshore Dr
- 7308 Hermes Ct
- 7209 Meeting House Ln
- 6331 Voyagers Place
- 6324 Brevada Ln
- 6317 Brevada Ln
- 6326 Waves End Place
- 6313 Brevada Ln
- 7506 Parkshore Dr
- 6408 Seasound Dr
- 7502 Sea Lilly Ct
- 6307 Brevada Ln
- 6337 Waves End Place
- 7401 Sungold Meadow Ct






