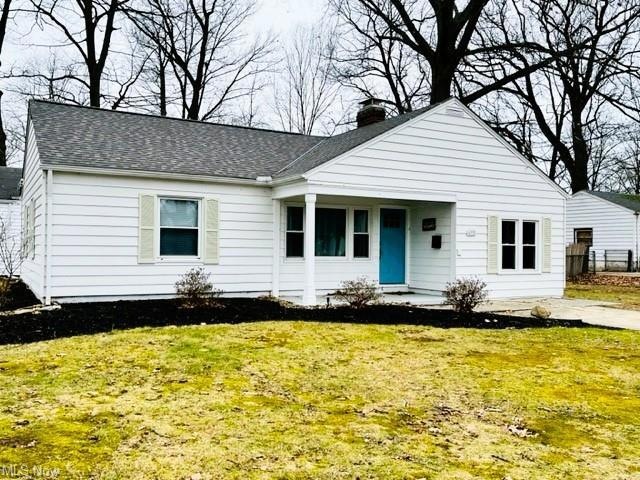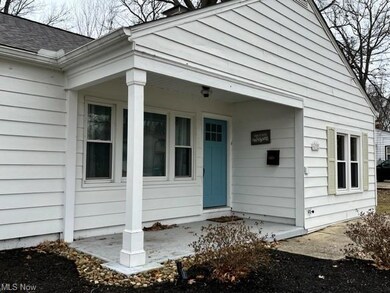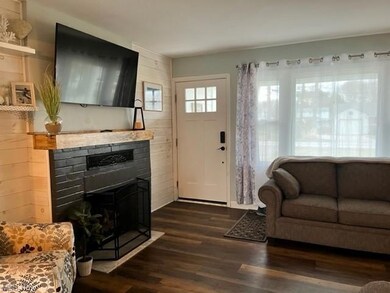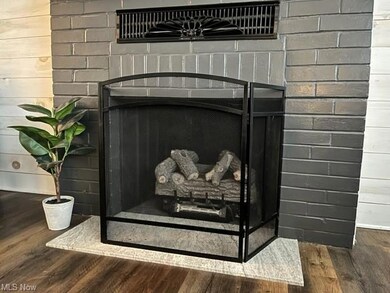
6332 Tall Oaks Dr Mentor, OH 44060
Estimated Value: $206,000 - $256,852
Highlights
- 1 Fireplace
- Porch
- Heating System Uses Steam
- 2 Car Detached Garage
- Patio
- Heated Garage
About This Home
As of March 2023Welcome home to this well-maintained cozy ranch conveniently located in Mentor! This 3 bedroom 1 bathroom ranch has so many updates and improvements over the last 3 years: new kitchen, bathroom remodel, new vinyl plank flooring, new roof, gutters, gutter guards/ice guards, new front door, front porch structure, and side storm door. The gas boiler and copper tubing that runs under all of the floors keeps the home cozy on those chilly nights. If that isn't enough, the fully functioning gas fireplace will do the trick! The detached double garage has had a complete update in the last two years: new man door, insulated overhead door, garage door opener, windows, exterior sheathing and siding, new electrical, new insulation and drywall, exterior and interior lighting, and HEAT! Perfect for the craftsman or hobbyist! One year HSA Warranty included for peace of mind! Come see this home before it is gone!
Last Agent to Sell the Property
Howard Hanna License #2016004654 Listed on: 01/18/2023

Home Details
Home Type
- Single Family
Est. Annual Taxes
- $2,641
Year Built
- Built in 1952
Lot Details
- 0.38 Acre Lot
Parking
- 2 Car Detached Garage
- Heated Garage
- Garage Drain
- Garage Door Opener
Home Design
- Asphalt Roof
- Vinyl Construction Material
Interior Spaces
- 1,164 Sq Ft Home
- 1-Story Property
- 1 Fireplace
Kitchen
- Range
- Microwave
- Dishwasher
- Disposal
Bedrooms and Bathrooms
- 3 Main Level Bedrooms
- 1 Full Bathroom
Laundry
- Dryer
- Washer
Home Security
- Carbon Monoxide Detectors
- Fire and Smoke Detector
Outdoor Features
- Patio
- Porch
Utilities
- Window Unit Cooling System
- Heating System Uses Steam
- Heating System Uses Gas
- Radiant Heating System
Community Details
- Chestnut Woodlands Park Allotment Community
Listing and Financial Details
- Assessor Parcel Number 16-C-080-B-00-048-0
Ownership History
Purchase Details
Home Financials for this Owner
Home Financials are based on the most recent Mortgage that was taken out on this home.Purchase Details
Home Financials for this Owner
Home Financials are based on the most recent Mortgage that was taken out on this home.Purchase Details
Home Financials for this Owner
Home Financials are based on the most recent Mortgage that was taken out on this home.Similar Homes in the area
Home Values in the Area
Average Home Value in this Area
Purchase History
| Date | Buyer | Sale Price | Title Company |
|---|---|---|---|
| Johnston Stephen D | $168,000 | Progressive Land Ttl Agcy Lt | |
| Scheel Ryan | $125,000 | -- | |
| Hunt David W | $91,000 | -- |
Mortgage History
| Date | Status | Borrower | Loan Amount |
|---|---|---|---|
| Open | Johnston Stephen D | $187,000 | |
| Closed | Johnston Stephen D | $168,000 | |
| Previous Owner | Scheel Ryan | $29,000 | |
| Previous Owner | Scheel Ryan | $116,800 | |
| Previous Owner | Scheel Ryan | $112,500 | |
| Previous Owner | Hunt David W | $86,000 | |
| Previous Owner | Hunt David W | $16,000 | |
| Previous Owner | Hunt David W | $10,525 | |
| Previous Owner | Hunt David W | $86,450 |
Property History
| Date | Event | Price | Change | Sq Ft Price |
|---|---|---|---|---|
| 03/21/2023 03/21/23 | Sold | $221,500 | +0.9% | $190 / Sq Ft |
| 01/28/2023 01/28/23 | Pending | -- | -- | -- |
| 01/18/2023 01/18/23 | For Sale | $219,550 | -- | $189 / Sq Ft |
Tax History Compared to Growth
Tax History
| Year | Tax Paid | Tax Assessment Tax Assessment Total Assessment is a certain percentage of the fair market value that is determined by local assessors to be the total taxable value of land and additions on the property. | Land | Improvement |
|---|---|---|---|---|
| 2023 | $4,258 | $40,980 | $17,690 | $23,290 |
| 2022 | $1,936 | $40,980 | $17,690 | $23,290 |
| 2021 | $1,934 | $40,980 | $17,690 | $23,290 |
| 2020 | $2,228 | $34,150 | $14,740 | $19,410 |
| 2019 | $2,218 | $34,150 | $14,740 | $19,410 |
| 2018 | $2,204 | $27,220 | $11,800 | $15,420 |
| 2017 | $1,908 | $27,220 | $11,800 | $15,420 |
| 2016 | $1,896 | $27,220 | $11,800 | $15,420 |
| 2015 | $1,364 | $27,220 | $11,800 | $15,420 |
| 2014 | $1,314 | $25,840 | $11,800 | $14,040 |
| 2013 | $1,315 | $25,840 | $11,800 | $14,040 |
Agents Affiliated with this Home
-
Kimya Matthews

Seller's Agent in 2023
Kimya Matthews
Howard Hanna
(440) 223-8091
9 in this area
134 Total Sales
-
Elizabeth Looman

Seller Co-Listing Agent in 2023
Elizabeth Looman
Howard Hanna
(412) 417-9286
8 in this area
37 Total Sales
-
Erin Sikora

Buyer's Agent in 2023
Erin Sikora
RE/MAX
(440) 479-5999
7 in this area
63 Total Sales
Map
Source: MLS Now
MLS Number: 4433342
APN: 16-C-080-B-00-048
- 6131 Tall Oaks Dr
- 7275 Eric Dr
- 7538 Manor Dr
- 7476 Dahlia Dr
- 6193 Firwood Rd
- 7570 Dahlia Dr
- 7387 Primrose Dr
- 6247 Seneca Trail
- 7074 Lake Shore Blvd
- 7437 Goldenrod Dr
- 6346 Meadowbrook Dr
- 6494 S Cedarwood Rd
- 6504 Dawson Blvd
- 915 Cherokee Trail
- 5930 Lake Rd
- 7358 Shamrock Dr
- 7557 Fern Dr
- 7395 Shamrock Dr
- 688 Tioga Trail
- 6722 Silvermound Dr
- 6332 Tall Oaks Dr
- 6318 Tall Oaks Dr
- 6333 Magnolia Dr
- 6315 Magnolia Dr
- 6321 Tall Oaks Dr
- 6305 Magnolia Dr
- 6333 Tall Oaks Dr
- 6315 Tall Oaks Dr
- 6306 Tall Oaks Dr
- 6311 Tall Oaks Dr
- 7410 Cole Dr
- 7396 Cole Dr
- 6296 Tall Oaks Dr
- 6309 Tall Oaks Dr
- 7390 Cole Dr
- 6326 Magnolia Dr
- 7426 Cole Dr
- 6295 Magnolia Dr
- 6320 Magnolia Dr
- 6324 Magnolia Dr






