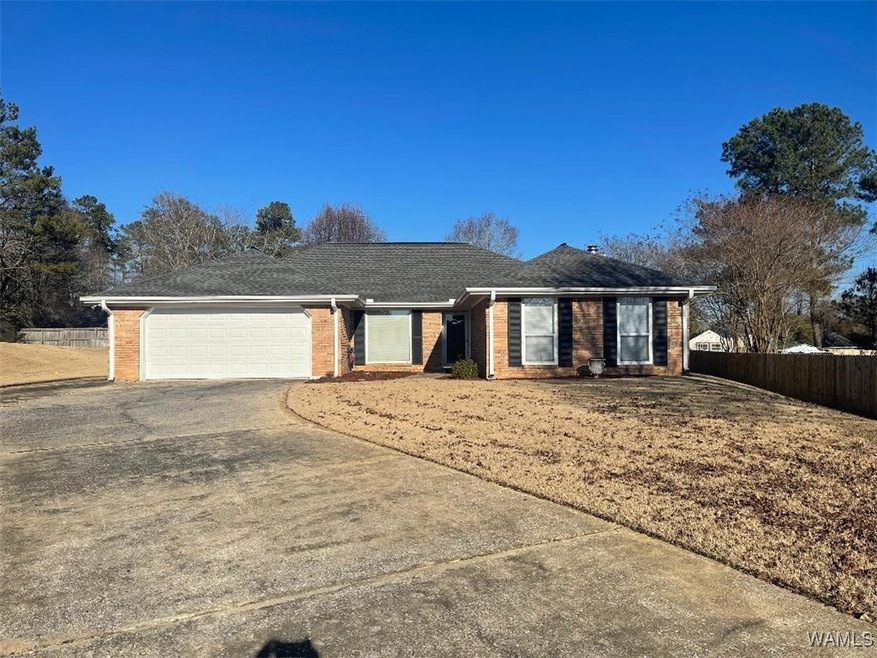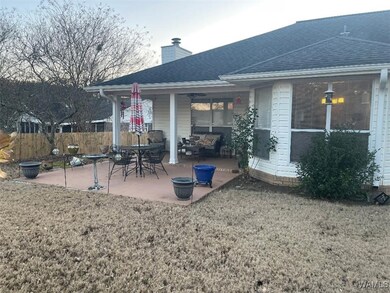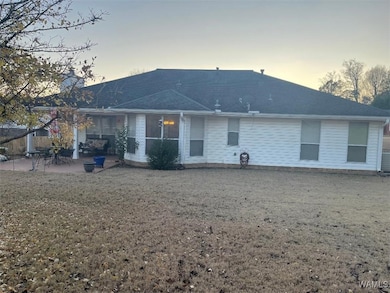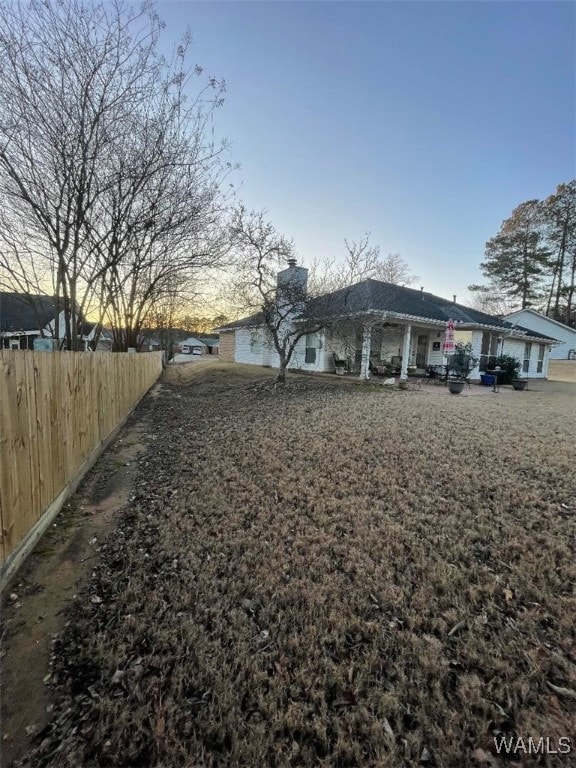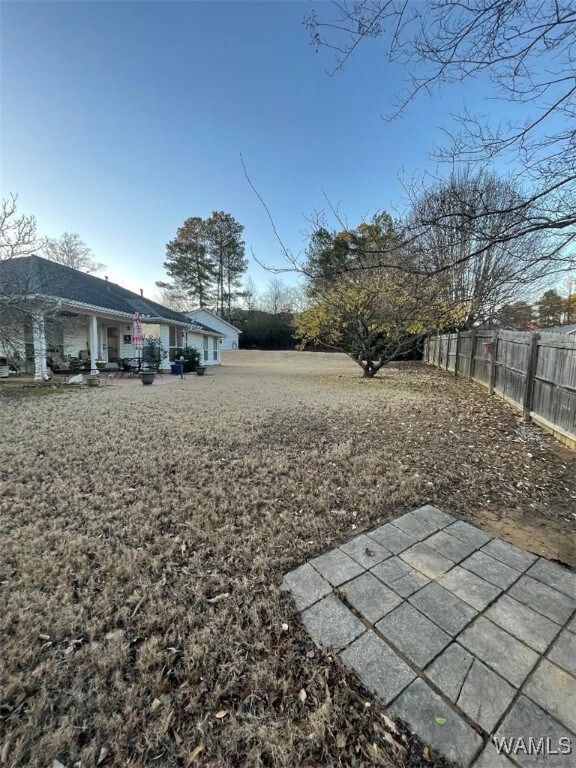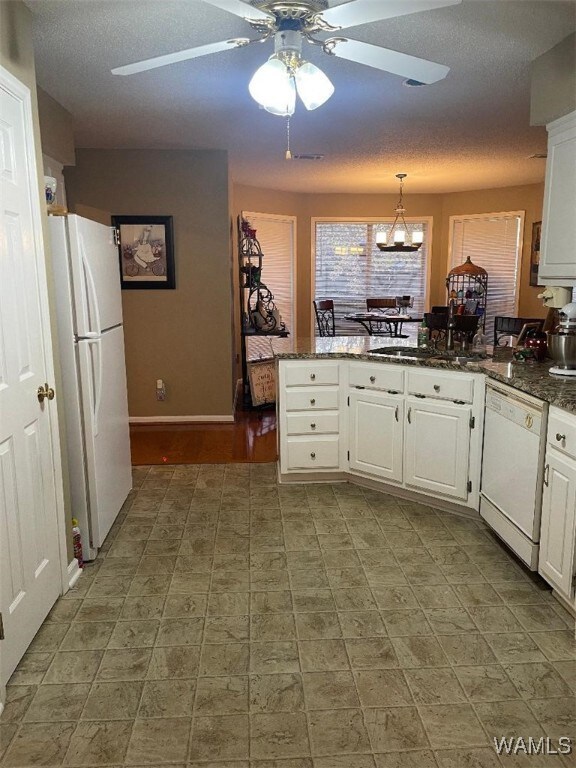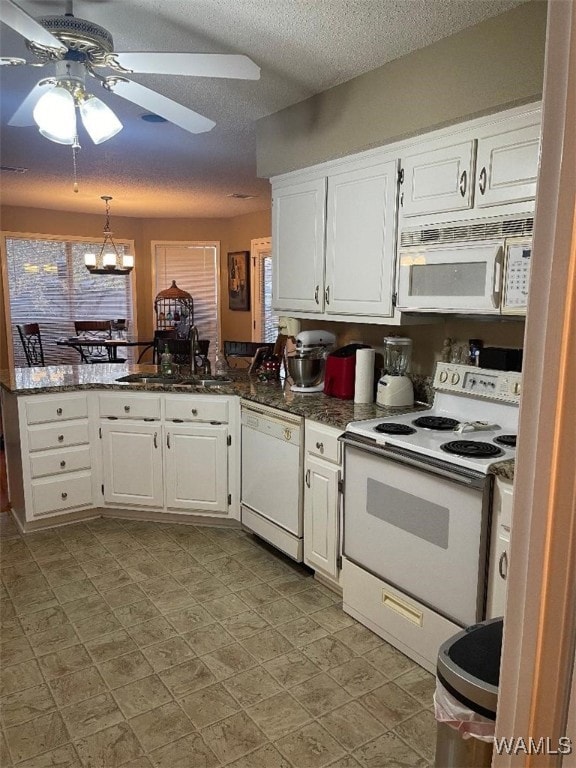
6332 Woodland Forrest Dr Tuscaloosa, AL 35405
Woodland Forrest NeighborhoodHighlights
- 0.7 Acre Lot
- Breakfast Area or Nook
- Cooling Available
- Great Room with Fireplace
- 2 Car Attached Garage
- Laundry Room
About This Home
As of February 2025Amazing property, this 3-bedroom 2 bath property, has oversized main suite trey ceilings, with large Walkin closet. whirlpool tub and Cermaic walk in shower spacious kitchen, granite countertops and brunch area, separate formal dining room 2 additional bedrooms with large closets, let's go into your open family room very spacious, entertaining /watching football or just relaxing with family Infront on your fireplace.
Take time to enjoy your large back yard while you grill out on your patio or just relaxing those peaceful evenings
HVAC appr 5 yrs old, new refrigerator, architecture roof 8-10 yrs old, hot water heater 6 yrs old
Termite bond B/H
Power bill average $150.00
Water/sewage $47.00 month
Home Details
Home Type
- Single Family
Year Built
- Built in 1993
Lot Details
- 0.7 Acre Lot
- Lot Dimensions are 38x153x118x93x86
- Cleared Lot
Parking
- 2 Car Attached Garage
- Driveway
Home Design
- Brick Exterior Construction
- Shingle Roof
- Wood Roof
- Vinyl Siding
Interior Spaces
- 1,778 Sq Ft Home
- 1-Story Property
- Vinyl Clad Windows
- Aluminum Window Frames
- Great Room with Fireplace
Kitchen
- Breakfast Area or Nook
- Breakfast Bar
- Kitchen Island
Bedrooms and Bathrooms
- 3 Bedrooms
- 2 Full Bathrooms
Laundry
- Laundry Room
- Laundry on main level
Outdoor Features
- Shed
- Rain Gutters
Schools
- Woodland Forest Elementary School
- Eastwood Middle School
- Bryant High School
Utilities
- Cooling Available
- Heat Pump System
- Electric Water Heater
Community Details
- Village At Woodland Forrest Subdivision
Listing and Financial Details
- Assessor Parcel Number 37-02-10-2-002-002-068
Ownership History
Purchase Details
Home Financials for this Owner
Home Financials are based on the most recent Mortgage that was taken out on this home.Similar Homes in the area
Home Values in the Area
Average Home Value in this Area
Purchase History
| Date | Type | Sale Price | Title Company |
|---|---|---|---|
| Warranty Deed | $245,900 | None Listed On Document |
Property History
| Date | Event | Price | Change | Sq Ft Price |
|---|---|---|---|---|
| 02/14/2025 02/14/25 | Sold | $245,900 | 0.0% | $138 / Sq Ft |
| 01/27/2025 01/27/25 | Pending | -- | -- | -- |
| 01/20/2025 01/20/25 | Price Changed | $245,900 | 0.0% | $138 / Sq Ft |
| 01/20/2025 01/20/25 | For Sale | $245,900 | +0.9% | $138 / Sq Ft |
| 01/12/2025 01/12/25 | Pending | -- | -- | -- |
| 01/07/2025 01/07/25 | For Sale | $243,590 | -- | $137 / Sq Ft |
Tax History Compared to Growth
Tax History
| Year | Tax Paid | Tax Assessment Tax Assessment Total Assessment is a certain percentage of the fair market value that is determined by local assessors to be the total taxable value of land and additions on the property. | Land | Improvement |
|---|---|---|---|---|
| 2024 | -- | $39,860 | $5,000 | $34,860 |
| 2023 | $0 | $39,860 | $5,000 | $34,860 |
| 2022 | $0 | $37,060 | $5,000 | $32,060 |
| 2021 | $865 | $35,380 | $5,000 | $30,380 |
| 2020 | $887 | $18,130 | $2,500 | $15,630 |
| 2019 | $0 | $16,820 | $2,500 | $14,320 |
| 2018 | $0 | $16,820 | $2,500 | $14,320 |
| 2017 | $0 | $0 | $0 | $0 |
| 2016 | $0 | $0 | $0 | $0 |
| 2015 | -- | $0 | $0 | $0 |
| 2014 | $682 | $31,240 | $5,000 | $26,240 |
Agents Affiliated with this Home
-
Rebecca Sadberry
R
Seller's Agent in 2025
Rebecca Sadberry
SADBERRY REAL ESTATE
(205) 242-9258
6 in this area
109 Total Sales
-
Mike Sadberry
M
Seller Co-Listing Agent in 2025
Mike Sadberry
Tuskaloosa Realty
(205) 242-9258
4 in this area
32 Total Sales
Map
Source: West Alabama Multiple Listing Service
MLS Number: 166404
APN: 37-02-10-2-002-002.068
- 5043 Pinewood Ln
- 6342 Cashmere Place
- 6521 Ash Hill Dr
- 6406 Woodmere Dr
- 6551 Ash Hill Dr
- 4678 Ashley Hill Cir
- 5311 Woodhill Cir
- 5302 Woodberry Ln
- 7321 Bradley Rd
- 5620 Chestnut St
- 5402 Chestnut St
- 5632 Chestnut St
- 6200 Championship Dr
- 6106 Championship Dr
- 4748 Woodland Forrest Dr
- 6128 Covington Villas Dr
- 5708 Joseph Hunters Cir
- 3833 Springhill Dr
- 3904 Springhill Dr
- 5048 Orchard Ln
