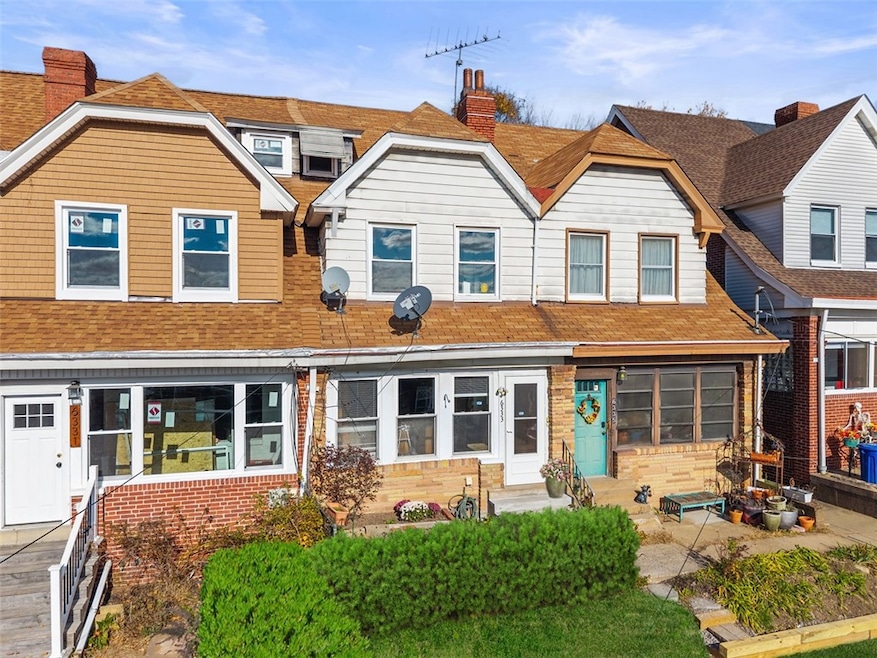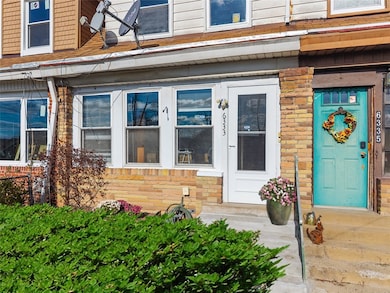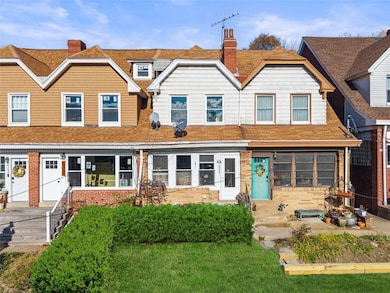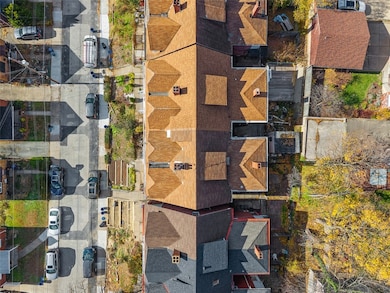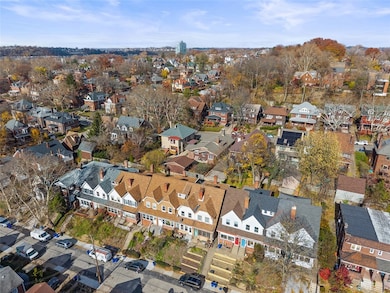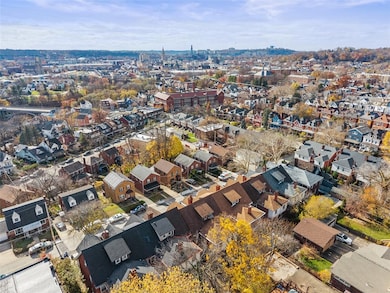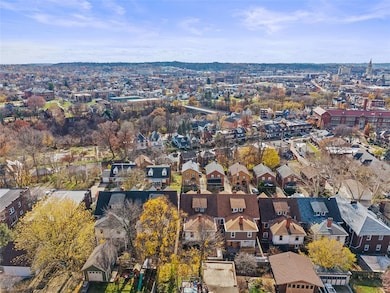6333 Glenview Place Pittsburgh, PA 15206
Highland Park NeighborhoodEstimated payment $2,474/month
Highlights
- Brownstone
- Cooling System Mounted In Outer Wall Opening
- Tile Flooring
- Fireplace
- Public Transportation
- Heating System Uses Gas
About This Home
Character & Charm describe this row house located in such a key spot in the heart of Highland Park! Natural sunlight flows in through the windows making it bright and cheerful throughout. The interior has been freshly repainted with brand new carpet. The front porch invites you into a lovely living room with a decorative fireplace and a spacious dining room leading into a cozy kitchen. From the kitchen there is access to the back porch and shed. The 2nd floor has a large primary bedroom, full bathroom, and 2 additional bedrooms. The 3rd floor offers a 4th bedroom or option for an office/den. Walkable to Highland Park and the Zoo! Easy access to Universities, Medical Centers, Shopping, Restaurants, and everything Pittsburgh has to offer
Home Details
Home Type
- Single Family
Est. Annual Taxes
- $1,168
Lot Details
- 1,742 Sq Ft Lot
Parking
- On-Street Parking
Home Design
- Brownstone
- Brick Exterior Construction
- Asphalt Roof
Interior Spaces
- 2,000 Sq Ft Home
- 3-Story Property
- Fireplace
- Walk-Out Basement
Kitchen
- Stove
- Microwave
- Dishwasher
Flooring
- Carpet
- Tile
Bedrooms and Bathrooms
- 4 Bedrooms
- 2 Full Bathrooms
Laundry
- Dryer
- Washer
Utilities
- Cooling System Mounted In Outer Wall Opening
- Cooling System Mounted To A Wall/Window
- Heating System Uses Gas
- Radiant Heating System
Community Details
- Public Transportation
Map
Home Values in the Area
Average Home Value in this Area
Tax History
| Year | Tax Paid | Tax Assessment Tax Assessment Total Assessment is a certain percentage of the fair market value that is determined by local assessors to be the total taxable value of land and additions on the property. | Land | Improvement |
|---|---|---|---|---|
| 2025 | $1,087 | $47,200 | $26,900 | $20,300 |
| 2024 | $1,087 | $47,200 | $26,900 | $20,300 |
| 2023 | $1,087 | $47,200 | $26,900 | $20,300 |
| 2022 | $1,073 | $47,200 | $26,900 | $20,300 |
| 2021 | $988 | $47,200 | $26,900 | $20,300 |
| 2020 | $1,068 | $47,200 | $26,900 | $20,300 |
| 2019 | $1,068 | $47,200 | $26,900 | $20,300 |
| 2018 | $764 | $47,200 | $26,900 | $20,300 |
| 2017 | $1,068 | $47,200 | $26,900 | $20,300 |
| 2016 | $223 | $47,200 | $26,900 | $20,300 |
| 2015 | $223 | $47,200 | $26,900 | $20,300 |
| 2014 | $1,045 | $47,200 | $26,900 | $20,300 |
Property History
| Date | Event | Price | List to Sale | Price per Sq Ft |
|---|---|---|---|---|
| 11/21/2025 11/21/25 | For Sale | $450,000 | -- | $225 / Sq Ft |
Purchase History
| Date | Type | Sale Price | Title Company |
|---|---|---|---|
| Deed | -- | -- | |
| Interfamily Deed Transfer | -- | -- |
Source: West Penn Multi-List
MLS Number: 1731349
APN: 0124-E-00029-0000-00
- 943 Wellesley Rd
- 840 Heberton St
- 6319 Stanton Ave
- 6346 Stanton Ave
- 6120 Jackson St
- 845 Collins Ave
- 6317 Saint Marie St
- 1011 Winterton St
- 834 Farragut St
- 6517 Stanton Ave
- 710 Collins Ave
- 6215 Huntress St
- 811 Farragut St
- 817 Farragut St
- 1012 Farragut St
- 7231 Baker St
- 916 N Highland Ave
- 1131 Winterton St
- 6526 Jackson St
- 617 Collins Ave
- 6513 Stanton Ave
- 5975 Broad Street 1 450 Sf Coffee Shop
- 5905 Stanton Ave
- 820 N Beatty St Unit 1
- 5903 Wellesley Ave
- 185 Larimer Ave
- 715 N Beatty St
- 1137 N Highland Ave
- 5625 Wellesley Ave
- 5700 Bryant St
- 1401 N Saint Clair St
- 923 N Negley Ave Unit C
- 6448 Navarro St
- 6450 Navarro St
- 1001 N Negley Ave
- 1132 N Negley Ave
- 5544 Baywood St Unit 2
- 601 N Negley Ave
- 6523 Dean St
- 6621 Tennis St Unit 2
