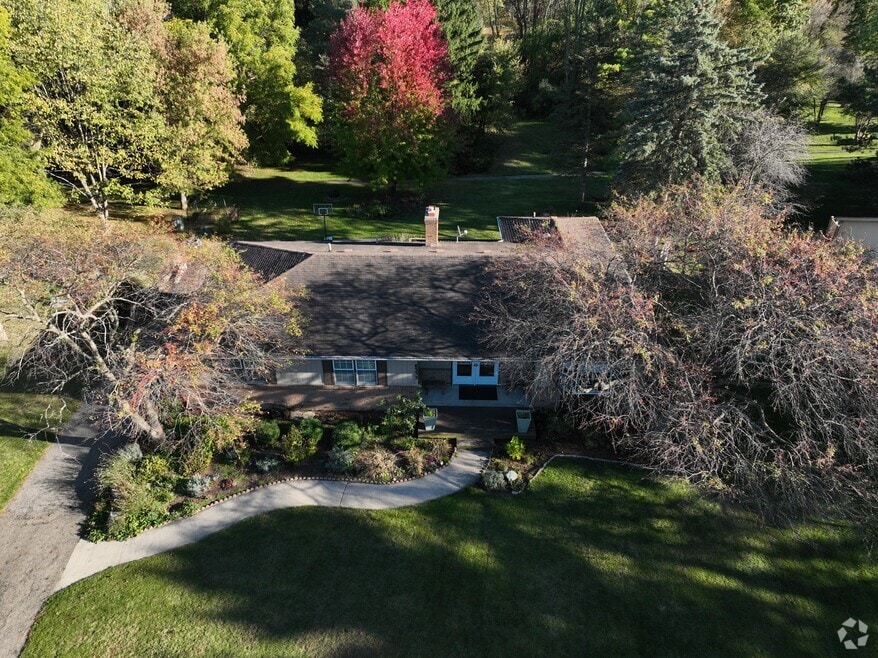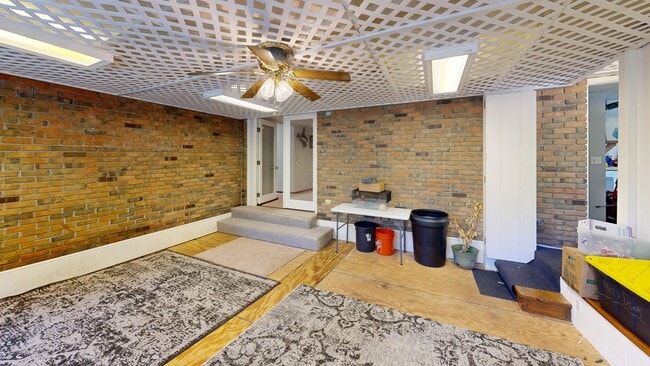
6333 Larocque Cir Lansing, MI 48917
Estimated payment $2,667/month
Highlights
- View of Trees or Woods
- Deck
- Ranch Style House
- Willow Ridge Elementary School Rated A-
- Family Room with Fireplace
- Wood Flooring
About This Home
Welcome to 6333 Larocque Circle, a custom-built ranch filled with charm and character. Gleaming hardwoods, hand-hewn beams, and stunning brickwork with a wood burning fireplace make this home truly impressive. The spacious primary suite, oversized bedrooms, and versatile lower level provide room for all. Enjoy the 3-seasons room, deck with private views, and beautifully landscaped yard for year-round living. Tucked on a quiet cul-de-sac with trails, parks, pickleball courts, and a kayak launch nearby this home offers comfort, convenience, and community in one perfect package.
Listing Agent
Coldwell Banker Professionals-Delta License #6501421505 Listed on: 09/01/2025

Home Details
Home Type
- Single Family
Est. Annual Taxes
- $7,219
Year Built
- Built in 1976
Lot Details
- 0.32 Acre Lot
- Lot Dimensions are 90 x 146
- Cul-De-Sac
- Landscaped
- Private Yard
- Garden
- Back and Front Yard
HOA Fees
- $8 Monthly HOA Fees
Parking
- 2 Car Attached Garage
- Oversized Parking
- Heated Garage
- Rear-Facing Garage
- Garage Door Opener
- Driveway
Property Views
- Woods
- Neighborhood
Home Design
- Ranch Style House
- Brick Exterior Construction
- Block Foundation
- Shingle Roof
Interior Spaces
- Built-In Features
- Woodwork
- Crown Molding
- Beamed Ceilings
- High Ceiling
- Ceiling Fan
- Wood Burning Fireplace
- Fireplace Features Masonry
- Double Pane Windows
- Blinds
- Bay Window
- Window Screens
- Entrance Foyer
- Family Room with Fireplace
- 2 Fireplaces
- Living Room with Fireplace
- Formal Dining Room
- Sun or Florida Room
- Fire and Smoke Detector
Kitchen
- Eat-In Kitchen
- Gas Oven
- Microwave
- Dishwasher
- Kitchen Island
- Disposal
Flooring
- Wood
- Carpet
- Tile
- Vinyl
Bedrooms and Bathrooms
- 4 Bedrooms
- Dual Closets
Laundry
- Laundry Room
- Dryer
Finished Basement
- Walk-Out Basement
- Basement Fills Entire Space Under The House
- Sump Pump
- Fireplace in Basement
- Bedroom in Basement
- Laundry in Basement
- Basement Window Egress
Outdoor Features
- Deck
- Patio
- Exterior Lighting
- Rain Gutters
- Front Porch
Utilities
- Forced Air Heating and Cooling System
- Heating System Uses Natural Gas
- 200+ Amp Service
- Natural Gas Connected
- Water Heater
Community Details
Overview
- Delta Mills Association
- Delta Mills Subdivision
Amenities
- Office
Recreation
- Jogging Path
3D Interior and Exterior Tours
Floorplans
Map
Home Values in the Area
Average Home Value in this Area
Tax History
| Year | Tax Paid | Tax Assessment Tax Assessment Total Assessment is a certain percentage of the fair market value that is determined by local assessors to be the total taxable value of land and additions on the property. | Land | Improvement |
|---|---|---|---|---|
| 2025 | $7,112 | $191,600 | $0 | $0 |
| 2024 | $3,639 | $185,500 | $0 | $0 |
| 2023 | $3,389 | $167,300 | $0 | $0 |
| 2022 | $3,743 | $115,200 | $0 | $0 |
| 2021 | $3,679 | $110,700 | $0 | $0 |
| 2020 | $3,634 | $104,300 | $0 | $0 |
| 2019 | $3,582 | $98,039 | $0 | $0 |
| 2018 | $3,370 | $95,200 | $0 | $0 |
| 2017 | $3,301 | $93,200 | $0 | $0 |
| 2016 | -- | $91,800 | $0 | $0 |
| 2015 | -- | $87,300 | $0 | $0 |
| 2014 | -- | $85,500 | $0 | $0 |
| 2013 | -- | $85,100 | $0 | $0 |
Property History
| Date | Event | Price | List to Sale | Price per Sq Ft | Prior Sale |
|---|---|---|---|---|---|
| 10/17/2025 10/17/25 | Price Changed | $393,000 | -1.3% | $126 / Sq Ft | |
| 09/01/2025 09/01/25 | For Sale | $398,000 | +7.6% | $128 / Sq Ft | |
| 06/21/2022 06/21/22 | Sold | $370,000 | +5.7% | $119 / Sq Ft | View Prior Sale |
| 05/19/2022 05/19/22 | For Sale | $350,000 | -- | $112 / Sq Ft |
Purchase History
| Date | Type | Sale Price | Title Company |
|---|---|---|---|
| Warranty Deed | $370,000 | Ata National Title Group | |
| Warranty Deed | $205,000 | Transnation | |
| Interfamily Deed Transfer | -- | None Available | |
| Interfamily Deed Transfer | -- | None Available |
Mortgage History
| Date | Status | Loan Amount | Loan Type |
|---|---|---|---|
| Open | $363,298 | FHA | |
| Previous Owner | $164,000 | New Conventional |
About the Listing Agent
Sarah's Other Listings
Source: Greater Lansing Association of Realtors®
MLS Number: 290798
APN: 040-046-500-850-00
- 6302 Larocque Cir
- 6003 W Willow Hwy
- 1602 Alan Ln
- 1605 Amberina Dr
- 6510 Conestoga Dr
- 6725 French Creek Dr
- 1527 Lindy Dr
- 5910 Cabrena Dr
- 6222 Chieho Dr
- 5636 Bearcreek Dr
- 6512 Springtree Ln Unit 14
- 1738 Willow Creek Dr Unit 63
- 6606 Windsong Way
- 1833 Willow Creek Dr Unit 3
- 1744 Willow Creek Dr Unit 60
- 1108 Summergreen Ln Unit 103
- 2212 Holiday Ln
- 6531 Windsong Way
- 1205 Woodmeadow Unit 201
- 1909 Redbud Ln Unit 3
- 831 Brookside Dr
- 1011 Runaway Bay Dr
- 7530 Waters Edge
- 7500 Chapel Hill Dr
- 5200 Mall Dr W
- 6301 Frank N Dot Ct Unit 1
- 6301 Frankn Dot Dr Unit 1
- 6301 Frankn Dot Dr Unit 4
- 7877 Celosia Dr
- 7715 Streamwood Dr
- 8156 Roslyn Hill
- 6300 W Michigan Ave
- 229 Parkwood Dr
- 5332 W Michigan Ave
- 5303 Ivan Dr
- 410 Charity Cir
- 7606 Briarbrook Dr
- 7605 Heritage Dr
- 3325 Bardaville Dr
- 4137 W Michigan Ave





