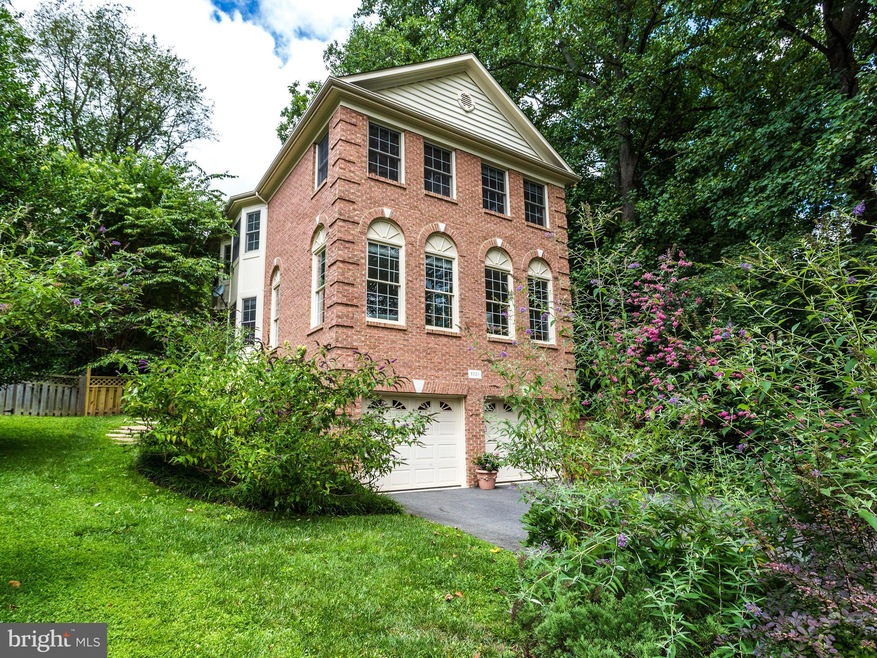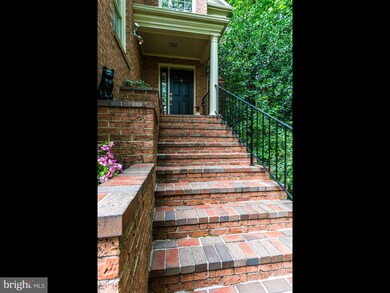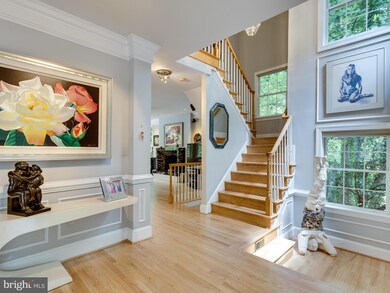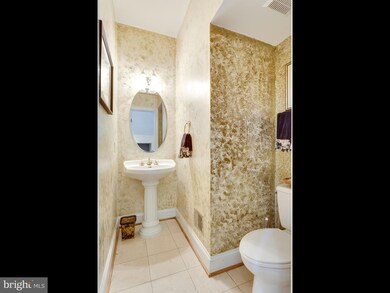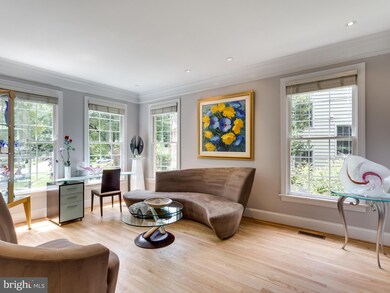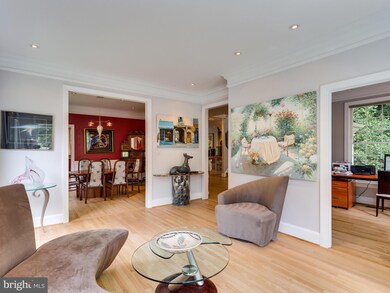
6334 Cross St McLean, VA 22101
Estimated Value: $1,515,000 - $2,055,000
Highlights
- Spa
- Gourmet Kitchen
- Open Floorplan
- Chesterbrook Elementary School Rated A
- Waterfall on Lot
- Colonial Architecture
About This Home
As of December 2017Beaut, updated & dramatic colonial w over 3,800 sq ft of living space in heart of McLean, exc/convenient location. Top schools. Open floorplan. Kitchen & family rm leading to beautiful patio & gardens w hot tub,waterfall,extensive hardscape & spectacular landscaping, great for entertaining & relaxing. Home office,hardwd flooring,workshop, 2 car garage. Low maintenance home. Must see to appreciate.
Last Agent to Sell the Property
Long & Foster Real Estate, Inc. License #SP98374482 Listed on: 07/28/2017

Last Buyer's Agent
Margaret Gilboa
Weichert, REALTORS
Home Details
Home Type
- Single Family
Est. Annual Taxes
- $12,642
Year Built
- Built in 1996
Lot Details
- 0.28 Acre Lot
- Property has an invisible fence for dogs
- Stone Retaining Walls
- Back Yard Fenced
- Landscaped
- Extensive Hardscape
- Corner Lot
- Sprinkler System
- Backs to Trees or Woods
- Property is zoned 130
Home Design
- Colonial Architecture
- Vinyl Siding
- Brick Front
Interior Spaces
- Property has 3 Levels
- Open Floorplan
- Wet Bar
- Crown Molding
- Ceiling Fan
- 2 Fireplaces
- Screen For Fireplace
- Fireplace Mantel
- Gas Fireplace
- Window Treatments
- Family Room Off Kitchen
- Living Room
- Dining Area
- Den
- Game Room
- Workshop
- Wood Flooring
- Flood Lights
Kitchen
- Gourmet Kitchen
- Breakfast Room
- Gas Oven or Range
- Self-Cleaning Oven
- Stove
- Cooktop with Range Hood
- Microwave
- Freezer
- Ice Maker
- Dishwasher
- Kitchen Island
- Upgraded Countertops
- Disposal
- Instant Hot Water
Bedrooms and Bathrooms
- 4 Bedrooms
- En-Suite Primary Bedroom
- En-Suite Bathroom
- 3.5 Bathrooms
- Dual Flush Toilets
Laundry
- Laundry Room
- Front Loading Dryer
- Washer
Finished Basement
- Heated Basement
- Connecting Stairway
- Front Basement Entry
- Basement Windows
Parking
- Garage
- Front Facing Garage
- Garage Door Opener
Eco-Friendly Details
- ENERGY STAR Qualified Equipment
Outdoor Features
- Spa
- Patio
- Waterfall on Lot
Schools
- Chesterbrook Elementary School
- Longfellow Middle School
- Mclean High School
Utilities
- Humidifier
- Forced Air Heating and Cooling System
- Heat Pump System
- Vented Exhaust Fan
- Natural Gas Water Heater
- Water Conditioner is Owned
Community Details
- No Home Owners Association
- Divines Chesterbrook Subdivision
Listing and Financial Details
- Tax Lot 3
- Assessor Parcel Number 31-3-8-7-3
Ownership History
Purchase Details
Home Financials for this Owner
Home Financials are based on the most recent Mortgage that was taken out on this home.Purchase Details
Home Financials for this Owner
Home Financials are based on the most recent Mortgage that was taken out on this home.Purchase Details
Home Financials for this Owner
Home Financials are based on the most recent Mortgage that was taken out on this home.Purchase Details
Home Financials for this Owner
Home Financials are based on the most recent Mortgage that was taken out on this home.Purchase Details
Home Financials for this Owner
Home Financials are based on the most recent Mortgage that was taken out on this home.Similar Homes in McLean, VA
Home Values in the Area
Average Home Value in this Area
Purchase History
| Date | Buyer | Sale Price | Title Company |
|---|---|---|---|
| Velikovich Mikhail | $1,152,000 | Central Title | |
| Lager Richard H | $607,500 | -- | |
| Crawford Edward E | $473,000 | -- | |
| William Detty Company | $417,000 | -- | |
| S Harlan & Co | $400,000 | -- | |
| Fairview Ave Development Lc | $285,510 | -- |
Mortgage History
| Date | Status | Borrower | Loan Amount |
|---|---|---|---|
| Open | Velikovich Mikhail | $500,000 | |
| Previous Owner | Lager Richard H | $370,000 | |
| Previous Owner | Riester Suzann M | $250,000 | |
| Previous Owner | Lager Richard H | $477,600 | |
| Previous Owner | Fairview Ave Development Lc | $373,000 | |
| Previous Owner | Fairview Ave Development Lc | $130,000 | |
| Previous Owner | Fairview Ave Development Lc | $615,000 |
Property History
| Date | Event | Price | Change | Sq Ft Price |
|---|---|---|---|---|
| 12/04/2017 12/04/17 | Sold | $1,152,000 | +0.2% | $299 / Sq Ft |
| 10/25/2017 10/25/17 | Pending | -- | -- | -- |
| 10/20/2017 10/20/17 | Price Changed | $1,150,000 | -4.2% | $299 / Sq Ft |
| 07/28/2017 07/28/17 | For Sale | $1,200,000 | -- | $312 / Sq Ft |
Tax History Compared to Growth
Tax History
| Year | Tax Paid | Tax Assessment Tax Assessment Total Assessment is a certain percentage of the fair market value that is determined by local assessors to be the total taxable value of land and additions on the property. | Land | Improvement |
|---|---|---|---|---|
| 2024 | $17,342 | $1,420,830 | $519,000 | $901,830 |
| 2023 | $16,095 | $1,355,170 | $490,000 | $865,170 |
| 2022 | $14,422 | $1,195,590 | $430,000 | $765,590 |
| 2021 | $13,849 | $1,124,050 | $406,000 | $718,050 |
| 2020 | $13,682 | $1,103,330 | $394,000 | $709,330 |
| 2019 | $13,677 | $1,101,680 | $386,000 | $715,680 |
| 2018 | $12,669 | $1,101,680 | $386,000 | $715,680 |
| 2017 | $13,089 | $1,076,330 | $386,000 | $690,330 |
| 2016 | $12,642 | $1,040,790 | $364,000 | $676,790 |
| 2015 | $12,200 | $1,040,790 | $364,000 | $676,790 |
| 2014 | $11,579 | $988,510 | $343,000 | $645,510 |
Agents Affiliated with this Home
-
Marjorie Meyers

Seller's Agent in 2017
Marjorie Meyers
Long & Foster
(703) 967-0999
11 in this area
33 Total Sales
-
Johnny Benson

Seller Co-Listing Agent in 2017
Johnny Benson
Long & Foster
(571) 926-4667
16 in this area
67 Total Sales
-
M
Buyer's Agent in 2017
Margaret Gilboa
Weichert Corporate
Map
Source: Bright MLS
MLS Number: 1000064387
APN: 0313-08070003
- 6330 Cross St
- 1710 Fairview Ave
- 1669 East Ave
- 6329 Linway Terrace
- 1705 East Ave
- 1655 Hunting Ridge Ct
- 6313 Old Dominion Dr
- 1549 Brookhaven Dr
- 6304 Old Dominion Dr
- 1601 East Ave
- 6506 Old Chesterbrook Rd
- 6504 Divine St
- 1588 Forest Villa Ln
- 6238 Linway Terrace
- 1586 Forest Villa Ln
- 6511 Engel Dr
- 1718 Chateau Ct
- 6501 Halls Farm Ln
- 1616 6th Place
- 6318 Mori St
- 6334 Cross St
- 1700 Fairview Ave
- 1702 Fairview Ave
- 1659 Strine Dr
- 1654 Valley Ave
- 1658 Valley Ave
- 6351 Old Dominion Dr
- 1706 Fairview Ave
- 1661 Strine Dr
- 1650 Valley Ave
- 1657 Strine Dr
- 1701 Strine Dr
- 6361 Old Dominion Dr
- 1703 Fairview Ave
- 1655 Strine Dr
- 6363 Old Dominion Dr
- 1653 Valley Ave
- 1703 Strine Dr
- 1654 Strine Dr
- 1706 Valley Ave
