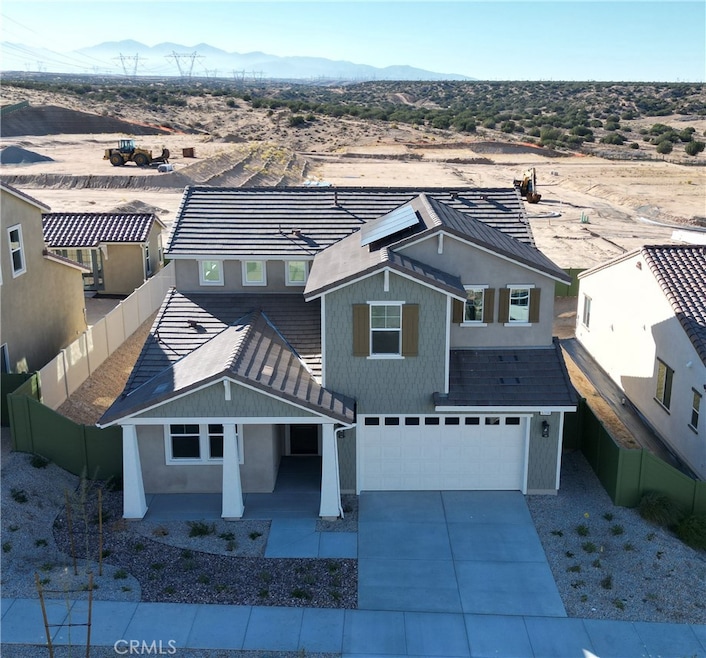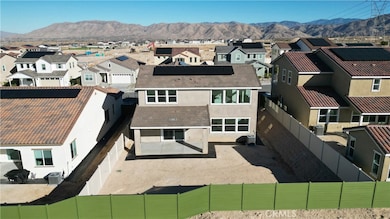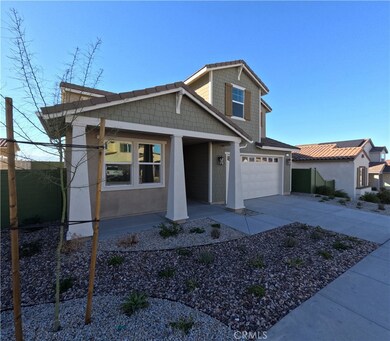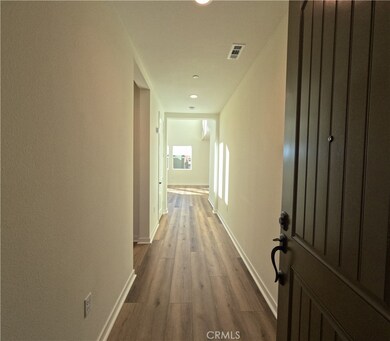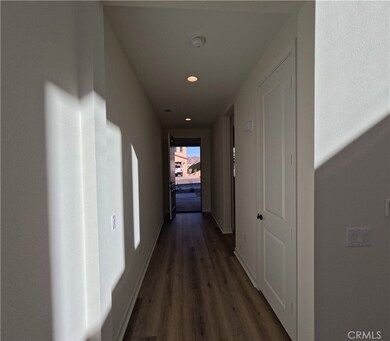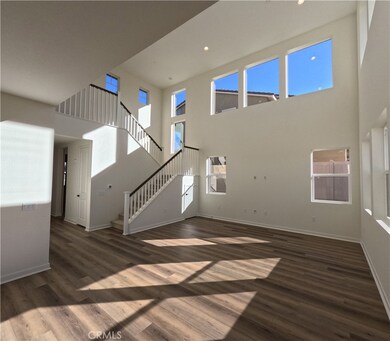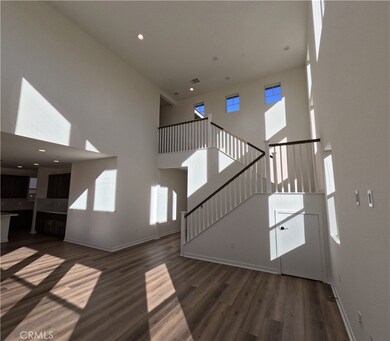6334 Rainy Pass Hesperia, CA 92345
The Mesa NeighborhoodEstimated payment $3,646/month
Highlights
- Under Construction
- Solar Power System
- Deck
- Oak Hills High School Rated A-
- Primary Bedroom Suite
- Main Floor Bedroom
About This Home
Explore this magnificent, upgraded 2,215 sq. ft. two-story home with 4 bedrooms, 3 baths, and a 2-car garage, thoughtfully designed home offers a ground floor bedroom with full bath, a drop zone, and ample kitchen cabinetry for your storage needs. Enjoy the covered patio off the kitchen and dining area for seamless indoor-outdoor living. The second floor features a pocket office and three additional bedrooms, including the luxurious primary suite, perfect for modern family living.
Listing Agent
Woodside Homes Brokerage Phone: 951-764-6895 License #01233532 Listed on: 11/07/2025
Co-Listing Agent, Showing Contact
Woodside Homes Brokerage Phone: 951-764-6895 License #02104352
Home Details
Home Type
- Single Family
Year Built
- Built in 2025 | Under Construction
Lot Details
- 6,148 Sq Ft Lot
- Vinyl Fence
- Drip System Landscaping
- Rectangular Lot
- Front Yard Sprinklers
- Private Yard
- Density is up to 1 Unit/Acre
HOA Fees
- $158 Monthly HOA Fees
Parking
- 2 Car Attached Garage
- 2 Open Parking Spaces
- Parking Available
- Side by Side Parking
- Single Garage Door
- Garage Door Opener
- Up Slope from Street
- Driveway Up Slope From Street
Home Design
- Bungalow
- Entry on the 1st floor
- Planned Development
- Slab Foundation
- Fire Rated Drywall
- Spray Foam Insulation
- Tile Roof
- Concrete Roof
- Board and Batten Siding
- Pre-Cast Concrete Construction
- Seismic Tie Down
- Stucco
Interior Spaces
- 2,215 Sq Ft Home
- 2-Story Property
- ENERGY STAR Qualified Windows with Low Emissivity
- Window Screens
- Entryway
- Great Room
- Family Room Off Kitchen
Kitchen
- Open to Family Room
- Eat-In Kitchen
- Breakfast Bar
- Walk-In Pantry
- Self-Cleaning Oven
- Gas Range
- Free-Standing Range
- Microwave
- Water Line To Refrigerator
- Dishwasher
- Kitchen Island
- Granite Countertops
- Built-In Trash or Recycling Cabinet
Flooring
- Carpet
- Laminate
- Tile
Bedrooms and Bathrooms
- 4 Bedrooms | 1 Main Level Bedroom
- Primary Bedroom Suite
- Walk-In Closet
- Bathroom on Main Level
- 3 Full Bathrooms
- Stone Bathroom Countertops
- Dual Vanity Sinks in Primary Bathroom
- Private Water Closet
- Bathtub with Shower
- Walk-in Shower
- Exhaust Fan In Bathroom
- Closet In Bathroom
Laundry
- Laundry Room
- Dryer
- Washer
- 220 Volts In Laundry
Home Security
- Carbon Monoxide Detectors
- Fire and Smoke Detector
- Fire Sprinkler System
Eco-Friendly Details
- ENERGY STAR Qualified Appliances
- Energy-Efficient HVAC
- Energy-Efficient Insulation
- ENERGY STAR Qualified Equipment
- Solar Power System
- Solar owned by a third party
Outdoor Features
- Deck
- Open Patio
- Exterior Lighting
- Rear Porch
Location
- Suburban Location
Schools
- Ranchero Middle School
- Sultana High School
Utilities
- Ducts Professionally Air-Sealed
- High Efficiency Air Conditioning
- Forced Air Heating and Cooling System
- High Efficiency Heating System
- Air Source Heat Pump
- Vented Exhaust Fan
- Underground Utilities
- 220 Volts in Garage
- 220 Volts in Kitchen
- ENERGY STAR Qualified Water Heater
- Central Water Heater
- Water Purifier
- Sewer on Bond
- Phone Available
- Cable TV Available
Listing and Financial Details
- Tax Lot 72
- Tax Tract Number 18955
- $1 per year additional tax assessments
Community Details
Overview
- Silverwood Master Association, Phone Number (760) 991-5988
- Cohere Life HOA
- Built by Woodside Homes
- Plan 2
Recreation
- Park
- Bike Trail
Map
Home Values in the Area
Average Home Value in this Area
Property History
| Date | Event | Price | List to Sale | Price per Sq Ft |
|---|---|---|---|---|
| 10/02/2025 10/02/25 | For Sale | $550,672 | -- | $249 / Sq Ft |
Source: California Regional Multiple Listing Service (CRMLS)
MLS Number: SW25254644
- 17848 Kinley St
- 17526 Bassets St
- 17843 Mckenzie Ct
- 17426 Whiskey Meadows
- 17499 Crabtree Meadows
- 6449 Stormy Ave
- 17867 Mckenzie Ct
- 17514 Bassets St
- 17838 Kinley St
- 6438 Castle Crags Ave
- 17858 Kinley St
- 17835 Mckenzie Ct
- 6313 Rainy Pass
- 17549 Bassets St
- 17557 Crabtree Meadows
- 6318 Rainy Pass
- 17558 Crabtree Meadows
- 6418 Castle Crags Ave
- 17851 Mckenzie Ct
- 17410 Whiskey Meadows
- 9175 3rd Ave
- 8522 C Ave
- 8810 C Ave
- 16209 Juniper St Unit 1
- 8808 C Ave
- 16850 Muscatel St
- 16214 Juniper St Unit 1A
- 7795 Oakwood Ave
- 8809 C Ave
- 14342 Dartmouth St
- 15589 Cheyenne St
- 8962 Ironstone Ct
- 16852 Muscatel St
- 16507 Juniper St
- 8948 E Ave
- 8910 Newcastle Ave
- 16390 Smoke Tree St Unit 16390
- 16854 Muscatel St
- 16472 Smoke Tree St
- 9966 Locust Ave
