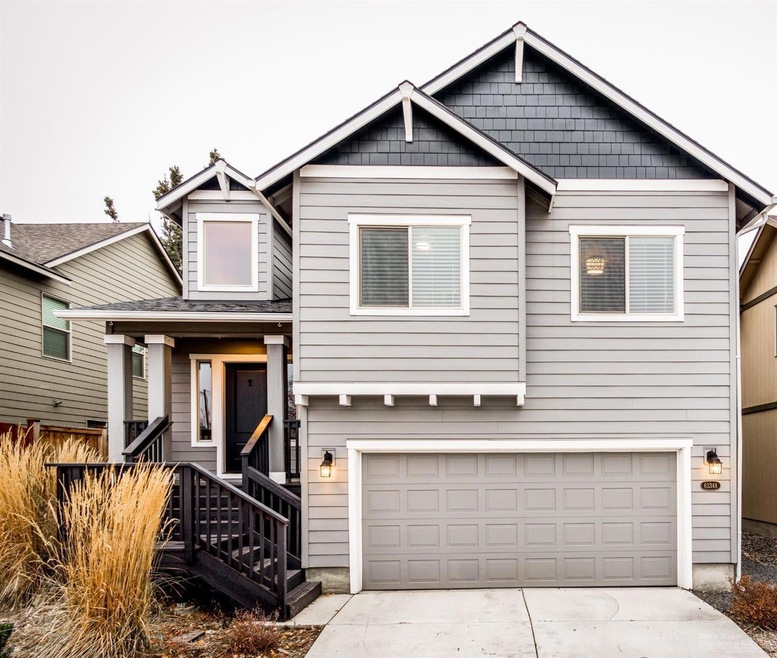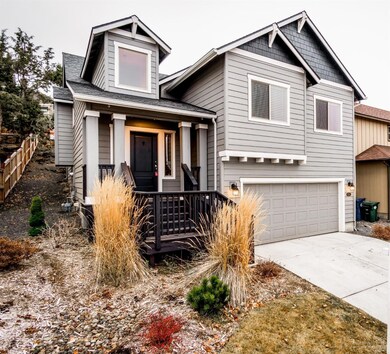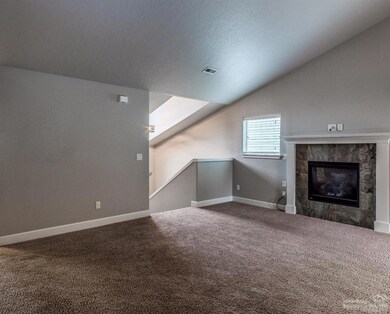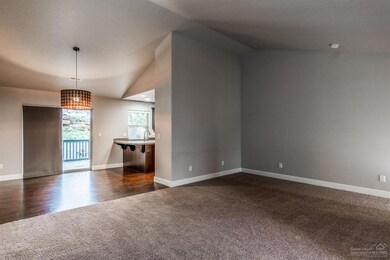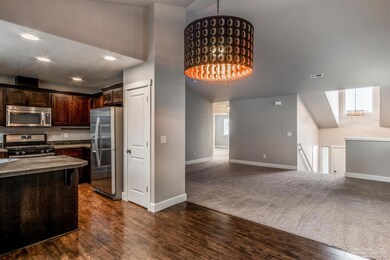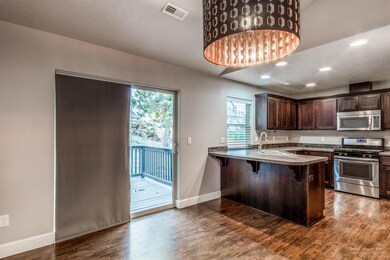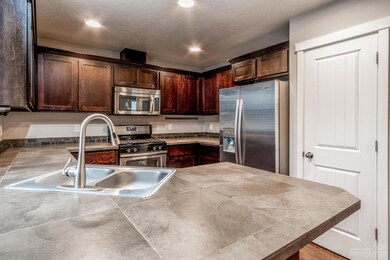
63348 Lamoine Ln Bend, OR 97701
Boyd Acres NeighborhoodHighlights
- Craftsman Architecture
- Territorial View
- Great Room with Fireplace
- Deck
- Bonus Room
- Eat-In Kitchen
About This Home
As of May 2021This spacious better-than-new 4 bedroom home in NE Bend will delight you! The great room has a gas fireplace, and vaulted ceilings. Function and beauty meet in the kitchen with stainless appliances, travertine counters, pantry and designer lighting in the dining area. Private back deck right off the dining area. The master suite features his and her closets, double-sink vanity and a walk-in shower. What would you do with the large lower-level bonus room that also has a bedroom and full bath? There are so many options! The private back yard is waiting for your creative touches. This home is all gas and has A/C too!
Last Agent to Sell the Property
Joel Salmond
Windermere Realty Trust License #201216654 Listed on: 01/01/2020
Co-Listed By
Janet Laughlin
Windermere Realty Trust License #961000142
Home Details
Home Type
- Single Family
Est. Annual Taxes
- $3,574
Year Built
- Built in 2015
Lot Details
- 4,792 Sq Ft Lot
- Landscaped
- Property is zoned RS, RS
HOA Fees
- $36 Monthly HOA Fees
Parking
- 2 Car Garage
Home Design
- Craftsman Architecture
- Stem Wall Foundation
- Frame Construction
- Composition Roof
Interior Spaces
- 2,128 Sq Ft Home
- 2-Story Property
- Vinyl Clad Windows
- Great Room with Fireplace
- Bonus Room
- Territorial Views
Kitchen
- Eat-In Kitchen
- <<OvenToken>>
- Range<<rangeHoodToken>>
- Dishwasher
- Tile Countertops
- Disposal
Flooring
- Carpet
- Laminate
- Vinyl
Bedrooms and Bathrooms
- 4 Bedrooms
- Linen Closet
- Walk-In Closet
- 3 Full Bathrooms
Outdoor Features
- Deck
- Patio
Schools
- Lava Ridge Elementary School
- Sky View Middle School
- Mountain View Sr High School
Utilities
- Forced Air Heating and Cooling System
- Heating System Uses Natural Gas
- Water Heater
Community Details
- Southcrest Subdivision
Listing and Financial Details
- Tax Lot 33
- Assessor Parcel Number 256005
Ownership History
Purchase Details
Purchase Details
Home Financials for this Owner
Home Financials are based on the most recent Mortgage that was taken out on this home.Purchase Details
Home Financials for this Owner
Home Financials are based on the most recent Mortgage that was taken out on this home.Purchase Details
Home Financials for this Owner
Home Financials are based on the most recent Mortgage that was taken out on this home.Purchase Details
Similar Homes in Bend, OR
Home Values in the Area
Average Home Value in this Area
Purchase History
| Date | Type | Sale Price | Title Company |
|---|---|---|---|
| Bargain Sale Deed | -- | None Listed On Document | |
| Warranty Deed | $601,000 | Western Title & Escrow | |
| Warranty Deed | $395,000 | First American Title | |
| Warranty Deed | $299,947 | Western Title & Escrow | |
| Deed | $40,000 | Accommodation |
Mortgage History
| Date | Status | Loan Amount | Loan Type |
|---|---|---|---|
| Previous Owner | $440,000 | New Conventional | |
| Previous Owner | $375,250 | New Conventional | |
| Previous Owner | $347,679 | FHA | |
| Previous Owner | $347,679 | FHA | |
| Previous Owner | $294,513 | FHA |
Property History
| Date | Event | Price | Change | Sq Ft Price |
|---|---|---|---|---|
| 05/05/2021 05/05/21 | Sold | $601,000 | +9.3% | $282 / Sq Ft |
| 03/27/2021 03/27/21 | Pending | -- | -- | -- |
| 03/25/2021 03/25/21 | For Sale | $549,900 | +39.2% | $258 / Sq Ft |
| 03/19/2020 03/19/20 | Sold | $395,000 | -4.3% | $186 / Sq Ft |
| 01/31/2020 01/31/20 | Pending | -- | -- | -- |
| 06/25/2019 06/25/19 | For Sale | $412,900 | +37.7% | $194 / Sq Ft |
| 10/30/2015 10/30/15 | Sold | $299,947 | 0.0% | $141 / Sq Ft |
| 09/22/2015 09/22/15 | Pending | -- | -- | -- |
| 04/20/2015 04/20/15 | For Sale | $299,947 | -- | $141 / Sq Ft |
Tax History Compared to Growth
Tax History
| Year | Tax Paid | Tax Assessment Tax Assessment Total Assessment is a certain percentage of the fair market value that is determined by local assessors to be the total taxable value of land and additions on the property. | Land | Improvement |
|---|---|---|---|---|
| 2024 | $4,604 | $274,950 | -- | -- |
| 2023 | $4,268 | $266,950 | $0 | $0 |
| 2022 | $3,982 | $251,640 | $0 | $0 |
| 2021 | $3,988 | $244,320 | $0 | $0 |
| 2020 | $3,783 | $244,320 | $0 | $0 |
| 2019 | $3,678 | $237,210 | $0 | $0 |
| 2018 | $3,574 | $230,310 | $0 | $0 |
| 2017 | $3,470 | $223,610 | $0 | $0 |
| 2016 | $3,309 | $217,100 | $0 | $0 |
| 2015 | $844 | $55,280 | $0 | $0 |
| 2014 | $803 | $53,670 | $0 | $0 |
Agents Affiliated with this Home
-
Christine Browning
C
Seller's Agent in 2021
Christine Browning
Red Door Realty
(541) 323-1012
8 in this area
157 Total Sales
-
Amy Moser
A
Seller Co-Listing Agent in 2021
Amy Moser
Red Door Realty
(541) 749-8249
6 in this area
120 Total Sales
-
Anna Ruder

Buyer's Agent in 2021
Anna Ruder
RE/MAX
(541) 508-3148
4 in this area
51 Total Sales
-
J
Seller's Agent in 2020
Joel Salmond
Windermere Realty Trust
-
J
Seller Co-Listing Agent in 2020
Janet Laughlin
Windermere Realty Trust
-
R
Seller's Agent in 2015
Russell Ali
Fred Real Estate Group
Map
Source: Oregon Datashare
MLS Number: 201906045
APN: 256005
- 63333 Brody Ln
- 63318 NE Carly Ln
- 63312 NE Carly Ln
- 63366 Brody Ln
- 63399 Lamoine Ln
- 63273 NE Carly Ln
- 63262 NE Carly Ln
- 63250 NE Carly Ln
- 63257 NE Carly Ln
- 63246 NE Carly Ln
- 63253 NE Carly Ln
- 63237 NE Carly Ln
- 63234 Carly Ln
- 63237 Carly Ln
- 63245 Carly Ln
- 63254 Carly Ln
- 63270 Carly Ln
- 63269 Carly Ln
- 63258 Carly Ln
- 63261 Carly Ln
