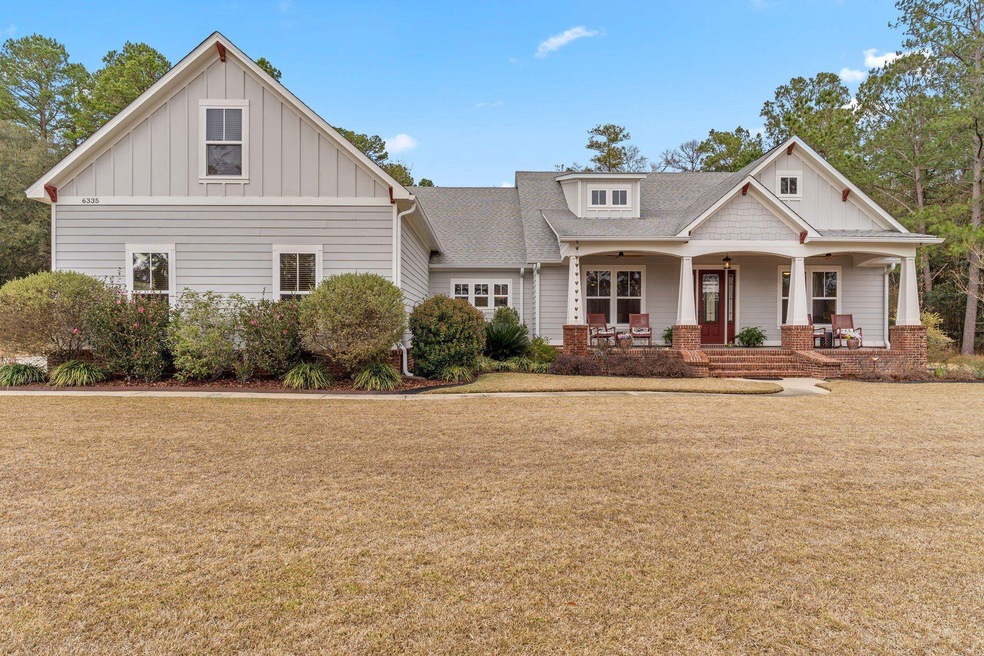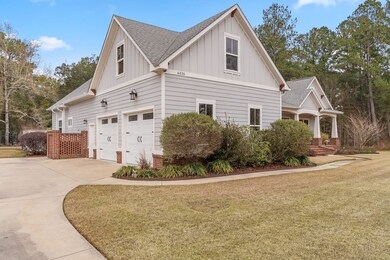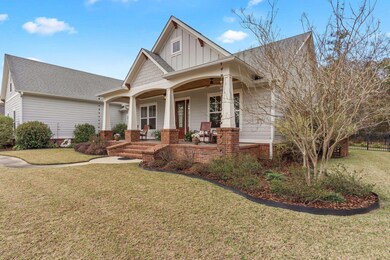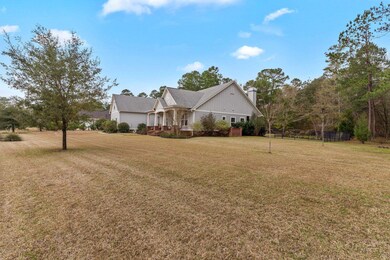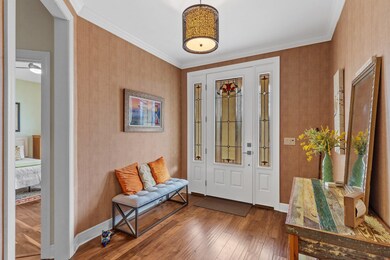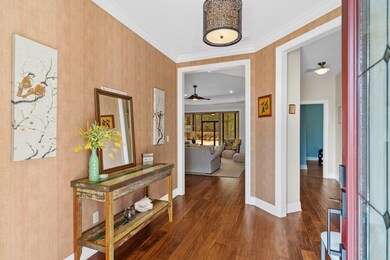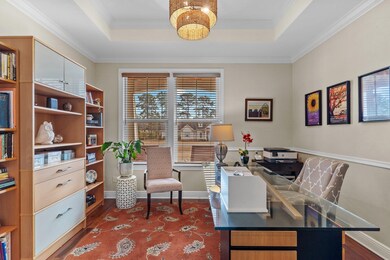
6335 Bird Dog Point Tallahassee, FL 32309
Centerville NeighborhoodHighlights
- In Ground Pool
- Gated Community
- Open Floorplan
- Roberts Elementary School Rated A-
- Lake View
- Craftsman Architecture
About This Home
As of March 2024This beautiful custom home nestled on just over an acre brings the outdoors in with a 24-foot wall of windows in the living area creating a living mural of the backyard oasis. A perfect example of green living with full icynene insulation, two tankless gas water heaters, sustainable Acacia wood floors, a level-2 plug for an electric car charger and LED lighting throughout. A salt water heatable pool and hot tub with spill over water feature, enclosed with a fully fenced backyard. The screened in back porch contains a built-in Lion gas grill with quartz countertop and vent hood, an outdoor dining space, and living room with slate covered wood burning fireplace and TV. The spacious kitchen has custom wood cabinets, Cambria quartz countertops and a professional style 36” gas range top. The living room fireplace is tiled from floor to ceiling with copper-infused tile. The primary bathroom has natural cherry cabinets with unique grass-cloth inserts, Cambria marble-look quartz countertops, and a large soaking tub. Includes a study or formal dining room and large bonus or fifth bedroom making this home “functional, happy and comfortable.”
Last Agent to Sell the Property
Hill Spooner & Elliott Inc License #3022450 Listed on: 02/05/2024
Home Details
Home Type
- Single Family
Est. Annual Taxes
- $6,571
Year Built
- Built in 2014
Lot Details
- 1 Acre Lot
- Property fronts a private road
- Fenced
- Sprinkler System
HOA Fees
- $162 Monthly HOA Fees
Parking
- 2 Car Garage
Home Design
- Craftsman Architecture
- Slab Foundation
- Siding
Interior Spaces
- 3,382 Sq Ft Home
- 2-Story Property
- Open Floorplan
- Cathedral Ceiling
- Ceiling Fan
- Gas Fireplace
- Window Treatments
- Entrance Foyer
- Combination Dining and Living Room
- Home Office
- Bonus Room
- Screened Porch
- Lake Views
Kitchen
- Breakfast Bar
- <<microwave>>
- Dishwasher
Flooring
- Wood
- Carpet
- Tile
Bedrooms and Bathrooms
- 4 Bedrooms
- Primary Bedroom on Main
- Split Bedroom Floorplan
- Walk-In Closet
- Garden Bath
Laundry
- Dryer
- Washer
Pool
- In Ground Pool
- Saltwater Pool
Outdoor Features
- Outdoor Kitchen
Schools
- Roberts Elementary School
- William J. Montford Middle School
- Chiles High School
Utilities
- Central Heating and Cooling System
- Gas Water Heater
- Septic Tank
Listing and Financial Details
- Legal Lot and Block 15 / K
- Assessor Parcel Number 12073-15-18-21- K-015-0
Community Details
Overview
- Association fees include common area, maintenance - road
- Centerville Conservation Subdivision
Security
- Gated Community
Ownership History
Purchase Details
Home Financials for this Owner
Home Financials are based on the most recent Mortgage that was taken out on this home.Purchase Details
Home Financials for this Owner
Home Financials are based on the most recent Mortgage that was taken out on this home.Purchase Details
Similar Homes in Tallahassee, FL
Home Values in the Area
Average Home Value in this Area
Purchase History
| Date | Type | Sale Price | Title Company |
|---|---|---|---|
| Warranty Deed | $1,050,000 | None Listed On Document | |
| Warranty Deed | $80,000 | Attorney | |
| Special Warranty Deed | $148,800 | Attorney |
Mortgage History
| Date | Status | Loan Amount | Loan Type |
|---|---|---|---|
| Open | $944,895 | New Conventional | |
| Previous Owner | $350,000 | New Conventional |
Property History
| Date | Event | Price | Change | Sq Ft Price |
|---|---|---|---|---|
| 03/26/2024 03/26/24 | Sold | $1,050,000 | -8.7% | $310 / Sq Ft |
| 02/05/2024 02/05/24 | For Sale | $1,150,000 | +90.5% | $340 / Sq Ft |
| 12/12/2014 12/12/14 | Sold | $603,700 | 0.0% | $179 / Sq Ft |
| 12/07/2014 12/07/14 | Pending | -- | -- | -- |
| 12/06/2014 12/06/14 | For Sale | $603,700 | -- | $179 / Sq Ft |
Tax History Compared to Growth
Tax History
| Year | Tax Paid | Tax Assessment Tax Assessment Total Assessment is a certain percentage of the fair market value that is determined by local assessors to be the total taxable value of land and additions on the property. | Land | Improvement |
|---|---|---|---|---|
| 2024 | $6,571 | $462,294 | -- | -- |
| 2023 | $6,406 | $448,829 | $0 | $0 |
| 2022 | $6,047 | $435,756 | $0 | $0 |
| 2021 | $6,024 | $423,064 | $0 | $0 |
| 2020 | $5,833 | $417,223 | $0 | $0 |
| 2019 | $5,912 | $407,843 | $0 | $0 |
| 2018 | $5,540 | $400,238 | $0 | $0 |
| 2017 | $5,500 | $392,006 | $0 | $0 |
| 2016 | $5,476 | $383,943 | $0 | $0 |
| 2015 | $1,218 | $381,274 | $0 | $0 |
| 2014 | $1,218 | $75,000 | $0 | $0 |
Agents Affiliated with this Home
-
Andrea Meadows

Seller's Agent in 2024
Andrea Meadows
Hill Spooner & Elliott Inc
(850) 570-8154
47 in this area
170 Total Sales
-
Joy Blomeley

Buyer's Agent in 2024
Joy Blomeley
Coldwell Banker Hartung
(850) 491-5093
3 in this area
26 Total Sales
-
Jacques Depart

Buyer's Agent in 2014
Jacques Depart
Frog Real Estate Company, LLC
(850) 228-2927
58 Total Sales
Map
Source: Capital Area Technology & REALTOR® Services (Tallahassee Board of REALTORS®)
MLS Number: 368180
APN: 15-18-21-00K-015.0
- 6323 Bird Dog Point
- 6319 Bird Dog Point
- Lot 4 Pine Fair Way
- 11-M Pine Fair Way
- 7057 Grenville Rd
- 6982 Grenville Rd
- Lot 11 Lake Pisgah Dr
- Lot 80 Banning
- 0 Lake Pisgah Dr Unit 388345
- 6995 Big Woods Dr
- 7845 Broomsage Place
- 6252 Bradfordville Rd
- TBD Quail Valley Rd
- 7178 Moses Ln
- 6316 Duck Call Ct
- 0 Bird Song Trail
- 0 Seabiscuit Trail
- 6069 Thackeray Ln
- 6072 Thackery Dr
- Lot 8 Porch Farm Way
