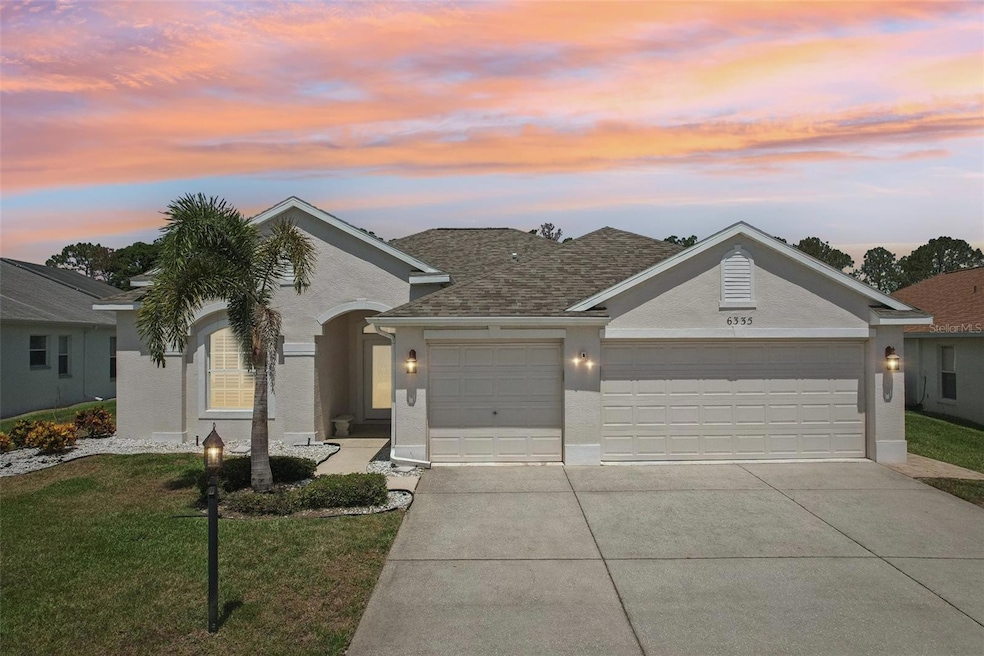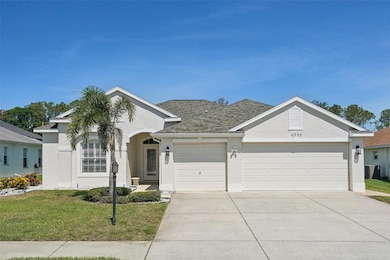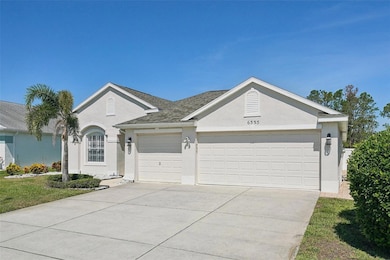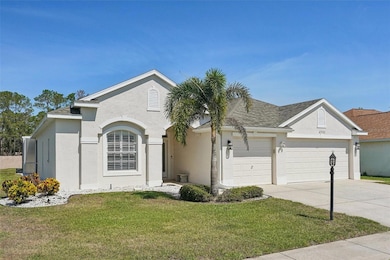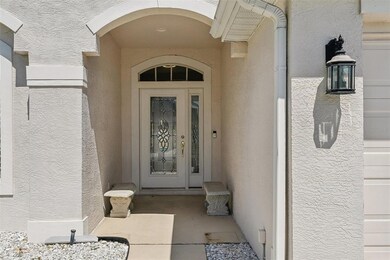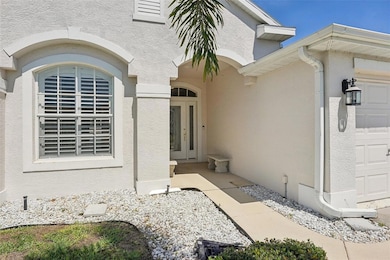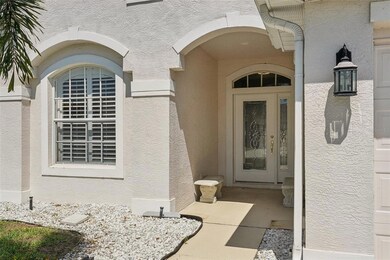
6335 Cardinal Crest Dr New Port Richey, FL 34655
Seven Springs NeighborhoodEstimated payment $3,016/month
Highlights
- Golf Course Community
- Screened Pool
- Gated Community
- Fitness Center
- Senior Community
- Open Floorplan
About This Home
Luxury Pool Home in Timber Greens – 4BR, 3BA, 2024 Roof & No Rear Neighbors!Welcome to 6335 Cardinal Crest Dr, a beautifully maintained 2002-built block home located in the highly sought-after 55+ gated golf community of Timber Greens. This 4-bedroom, 3-bathroom pool home offers the perfect blend of comfort, privacy, and resort-style living.Enjoy your own private backyard oasis featuring a heated pool and spa, birdcage screen enclosure, covered lanai, and spacious deck—ideal for grilling or soaking in the Florida sunshine. With no rear neighbors, serenity is yours to savor.Step inside and you’ll find a thoughtful split-bedroom layout, perfect for guests or multigenerational living. The owner’s suite is grand, offering direct pool access, two walk-in closets, and an ensuite bathroom with a garden tub, dual sinks, glass-enclosed shower, and plantation shutters. The 4th bedroom and 3rd bath are privately located in the rear—convenient for guests and perfect as a pool bath.Additional interior highlights:Formal living & dining rooms with engineered hardwood floors & pool viewsSpacious kitchen with island, breakfast bar, crown molding, stone counters & pull-out shelvesFamily room with sliders to the lanaiLaundry room with washer, dryer, closet & laundry tubCeiling fans in all bedrooms, family room & lanaiSmart home features: Ecobee thermostat, Ring cameras, Rainmaker irrigation, smart irrigation meterMajor updates: 2024 Roof, 2018 AC, 2021 A.O. Smith water heater, and custom hurricane shuttersDual garage door openersThe HOA fee ($288.25/month) includes basic cable, waste, and access to top-tier amenities like the Ron Garl-designed 18-hole golf course, 125,000-gallon community pool, hot tub, fitness center, clubhouse with dining/bar, and courts for tennis, pickleball, bocce, and shuffleboard.Explore 7 miles of landscaped walking paths or enjoy a short trip to Jay B. Starkey Wilderness Park, beaches, shopping, and dining. This is more than a home — it’s a lifestyle.?? Come live the dream at Timber Greens!
Listing Agent
PROPERTUNITY REAL ESTATE PROS Brokerage Phone: 386-243-8316 License #3050525
Home Details
Home Type
- Single Family
Est. Annual Taxes
- $3,854
Year Built
- Built in 2002
Lot Details
- 8,077 Sq Ft Lot
- West Facing Home
- Metered Sprinkler System
- Property is zoned MPUD
HOA Fees
- $288 Monthly HOA Fees
Parking
- 3 Car Attached Garage
Home Design
- Slab Foundation
- Shingle Roof
- Concrete Siding
- Stucco
Interior Spaces
- 2,226 Sq Ft Home
- 1-Story Property
- Open Floorplan
- Ceiling Fan
- Window Treatments
- Great Room
- Combination Dining and Living Room
Kitchen
- Eat-In Kitchen
- Breakfast Bar
- Range with Range Hood
- Microwave
- Dishwasher
- Granite Countertops
- Solid Wood Cabinet
- Disposal
Flooring
- Engineered Wood
- Carpet
- Laminate
- Ceramic Tile
Bedrooms and Bathrooms
- 4 Bedrooms
- Walk-In Closet
- 3 Full Bathrooms
Laundry
- Laundry Room
- Dryer
- Washer
Pool
- Screened Pool
- Heated In Ground Pool
- Vinyl Pool
- Fence Around Pool
- Pool Lighting
- Heated Spa
- In Ground Spa
Schools
- Deer Park Elementary School
- River Ridge Middle School
- River Ridge High School
Utilities
- Central Heating and Cooling System
- Heat Pump System
- Thermostat
- Underground Utilities
- Electric Water Heater
- Water Softener
Listing and Financial Details
- Visit Down Payment Resource Website
- Tax Lot 641
- Assessor Parcel Number 16-26-01-019.0-000.00-641.0
Community Details
Overview
- Senior Community
- Association fees include cable TV, pool, trash
- Sandy Perro Association, Phone Number (727) 372-8633
- Visit Association Website
- Timber Greens Ph 05 Subdivision
- The community has rules related to deed restrictions
Amenities
- Restaurant
- Clubhouse
Recreation
- Golf Course Community
- Tennis Courts
- Pickleball Courts
- Shuffleboard Court
- Fitness Center
- Community Pool
Security
- Gated Community
Map
Home Values in the Area
Average Home Value in this Area
Tax History
| Year | Tax Paid | Tax Assessment Tax Assessment Total Assessment is a certain percentage of the fair market value that is determined by local assessors to be the total taxable value of land and additions on the property. | Land | Improvement |
|---|---|---|---|---|
| 2024 | $3,854 | $256,200 | -- | -- |
| 2023 | $3,709 | $248,740 | $52,189 | $196,551 |
| 2022 | $3,330 | $241,500 | $0 | $0 |
| 2021 | $3,267 | $234,470 | $39,087 | $195,383 |
| 2020 | $3,214 | $231,240 | $25,962 | $205,278 |
| 2019 | $3,159 | $226,050 | $0 | $0 |
| 2018 | $3,099 | $221,841 | $0 | $0 |
| 2017 | $3,085 | $221,719 | $0 | $0 |
| 2016 | $3,015 | $212,809 | $34,962 | $177,847 |
| 2015 | $3,559 | $201,130 | $34,962 | $166,168 |
| 2014 | $3,229 | $185,531 | $32,637 | $152,894 |
Property History
| Date | Event | Price | Change | Sq Ft Price |
|---|---|---|---|---|
| 05/27/2025 05/27/25 | For Sale | $430,000 | -- | $193 / Sq Ft |
Purchase History
| Date | Type | Sale Price | Title Company |
|---|---|---|---|
| Special Warranty Deed | $210,000 | Stewart Title Company | |
| Trustee Deed | $130,100 | Attorney |
Mortgage History
| Date | Status | Loan Amount | Loan Type |
|---|---|---|---|
| Open | $30,600 | Credit Line Revolving | |
| Open | $249,986 | VA | |
| Closed | $195,681 | VA | |
| Closed | $214,515 | VA | |
| Previous Owner | $130,900 | Credit Line Revolving | |
| Previous Owner | $192,169 | Unknown |
Similar Homes in New Port Richey, FL
Source: Stellar MLS
MLS Number: GC530842
APN: 01-26-16-0190-00000-6410
- 9727 Oakwood Hills Ct
- 9652 Oakwood Hills Ct
- 6604 Rosemont Ct
- 5935 Precious View Ct
- 9713 Sweeping View Dr
- 9636 Brookdale Dr
- 5931 Precious View Ct
- 9609 Brookdale Dr
- 9405 Palm Haven Ct
- 9338 Clearmeadow Ln
- 9211 Green Pines Terrace
- 9215 Green Pines Terrace
- 5912 Willow Creek Ct
- 9639 Conservation Dr
- 9735 Conservation Dr
- 0 Red Oak Loop
- 7065 Red Oak Loop
- 9634 Green Needle Dr
- 9519 Green Needle Dr
- 6056 Fall River Dr
