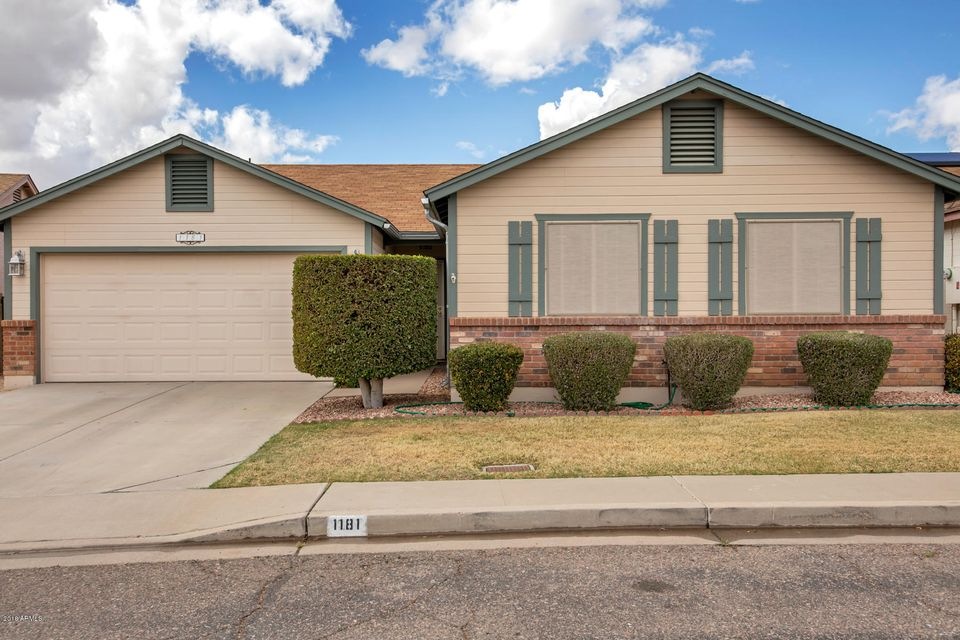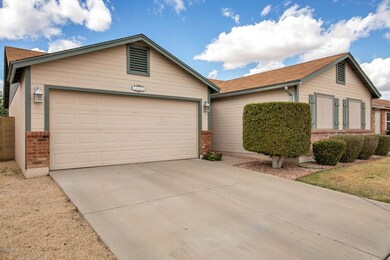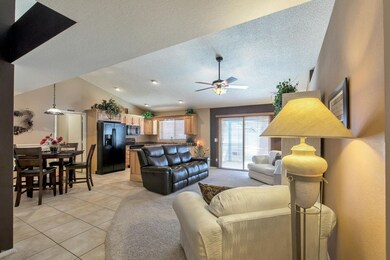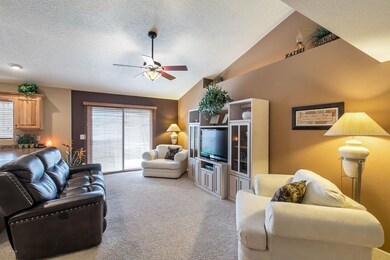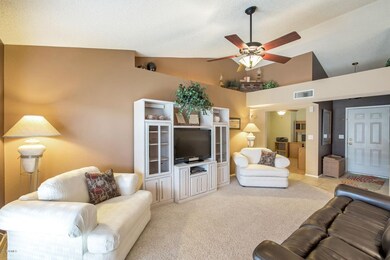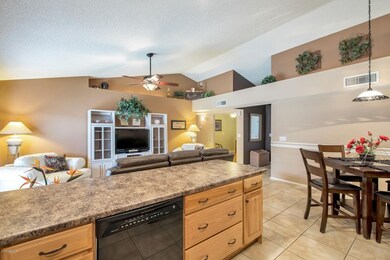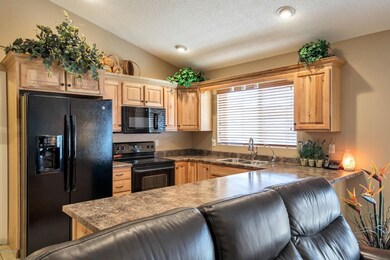
6335 E Brown Rd Unit 1181 Mesa, AZ 85205
Central Mesa East NeighborhoodHighlights
- Vaulted Ceiling
- Eat-In Kitchen
- Dual Vanity Sinks in Primary Bathroom
- Franklin at Brimhall Elementary School Rated A
- Double Pane Windows
- Solar Screens
About This Home
As of April 2025Beautiful spacious 3 bedroom/2 Bathroom home with a den/office. This home shows with pride of ownership! Move in Ready - updated, energy efficient windows and sliding glass doors. Updated large open kitchen,lots of counter space & gigantic walk in pantry. Spacious split master suite with sliding glass door to extended covered patio. Master bath with double vanities, walk in shower. Nice size secondary bedrooms. Home includes new hot water heater, water softener and water filtration system. HOA includes front yard landscaping, community park with basketball court, playground and picnic ramadas. Prime location, convenient access to the 60,202 freeways,award winning Mesa Schools,shopping and dining!
Home Details
Home Type
- Single Family
Est. Annual Taxes
- $922
Year Built
- Built in 1988
Lot Details
- 4,867 Sq Ft Lot
- Block Wall Fence
- Front and Back Yard Sprinklers
- Sprinklers on Timer
- Grass Covered Lot
Parking
- 2 Car Garage
Home Design
- Wood Frame Construction
- Composition Roof
- Stucco
Interior Spaces
- 1,439 Sq Ft Home
- 1-Story Property
- Vaulted Ceiling
- Ceiling Fan
- Double Pane Windows
- Low Emissivity Windows
- Solar Screens
Kitchen
- Eat-In Kitchen
- Breakfast Bar
- Dishwasher
Flooring
- Carpet
- Tile
Bedrooms and Bathrooms
- 3 Bedrooms
- Primary Bathroom is a Full Bathroom
- 2 Bathrooms
- Dual Vanity Sinks in Primary Bathroom
Laundry
- Laundry in unit
- Dryer
- Washer
Schools
- Salk Elementary School
- Fremont Junior High School
- Red Mountain High School
Utilities
- Refrigerated Cooling System
- Heating Available
Community Details
- Property has a Home Owners Association
- Trestle Management Association, Phone Number (480) 422-0888
- Built by Cardon
- Brookfield West 1 Unit 2 Subdivision
Listing and Financial Details
- Tax Lot 1181
- Assessor Parcel Number 141-86-942
Ownership History
Purchase Details
Home Financials for this Owner
Home Financials are based on the most recent Mortgage that was taken out on this home.Purchase Details
Home Financials for this Owner
Home Financials are based on the most recent Mortgage that was taken out on this home.Purchase Details
Purchase Details
Home Financials for this Owner
Home Financials are based on the most recent Mortgage that was taken out on this home.Purchase Details
Home Financials for this Owner
Home Financials are based on the most recent Mortgage that was taken out on this home.Purchase Details
Home Financials for this Owner
Home Financials are based on the most recent Mortgage that was taken out on this home.Purchase Details
Home Financials for this Owner
Home Financials are based on the most recent Mortgage that was taken out on this home.Purchase Details
Home Financials for this Owner
Home Financials are based on the most recent Mortgage that was taken out on this home.Purchase Details
Similar Homes in Mesa, AZ
Home Values in the Area
Average Home Value in this Area
Purchase History
| Date | Type | Sale Price | Title Company |
|---|---|---|---|
| Warranty Deed | $225,000 | Chicago Title Agency Inc | |
| Warranty Deed | $134,500 | Security Title Agency Inc | |
| Interfamily Deed Transfer | -- | -- | |
| Interfamily Deed Transfer | -- | Equity Title Title Inc | |
| Interfamily Deed Transfer | -- | -- | |
| Interfamily Deed Transfer | -- | Equity Title Agency | |
| Interfamily Deed Transfer | -- | Grand Canyon Title Agency In | |
| Warranty Deed | $118,000 | Grand Canyon Title Agency In | |
| Warranty Deed | $100,000 | Chicago Title Insurance Co | |
| Warranty Deed | -- | Grand Canyon Title Agency In |
Mortgage History
| Date | Status | Loan Amount | Loan Type |
|---|---|---|---|
| Open | $170,500 | New Conventional | |
| Closed | $168,750 | New Conventional | |
| Previous Owner | $200,000 | Credit Line Revolving | |
| Previous Owner | $121,050 | Purchase Money Mortgage | |
| Previous Owner | $90,800 | Purchase Money Mortgage | |
| Previous Owner | $90,800 | Purchase Money Mortgage | |
| Previous Owner | $94,400 | New Conventional | |
| Previous Owner | $75,000 | New Conventional | |
| Closed | $20,000 | No Value Available |
Property History
| Date | Event | Price | Change | Sq Ft Price |
|---|---|---|---|---|
| 04/15/2025 04/15/25 | Sold | $405,000 | 0.0% | $281 / Sq Ft |
| 02/06/2025 02/06/25 | For Sale | $405,000 | +80.0% | $281 / Sq Ft |
| 04/20/2018 04/20/18 | Sold | $225,000 | 0.0% | $156 / Sq Ft |
| 03/20/2018 03/20/18 | Pending | -- | -- | -- |
| 03/14/2018 03/14/18 | For Sale | $225,000 | -- | $156 / Sq Ft |
Tax History Compared to Growth
Tax History
| Year | Tax Paid | Tax Assessment Tax Assessment Total Assessment is a certain percentage of the fair market value that is determined by local assessors to be the total taxable value of land and additions on the property. | Land | Improvement |
|---|---|---|---|---|
| 2025 | $1,269 | $12,925 | -- | -- |
| 2024 | $1,279 | $12,310 | -- | -- |
| 2023 | $1,279 | $28,710 | $5,740 | $22,970 |
| 2022 | $1,253 | $22,030 | $4,400 | $17,630 |
| 2021 | $1,268 | $20,080 | $4,010 | $16,070 |
| 2020 | $1,251 | $17,070 | $3,410 | $13,660 |
| 2019 | $1,169 | $14,810 | $2,960 | $11,850 |
| 2018 | $1,122 | $13,830 | $2,760 | $11,070 |
| 2017 | $922 | $11,460 | $2,290 | $9,170 |
| 2016 | $905 | $11,120 | $2,220 | $8,900 |
| 2015 | $854 | $10,770 | $2,150 | $8,620 |
Agents Affiliated with this Home
-
Gary Tannenbaum

Seller's Agent in 2025
Gary Tannenbaum
Tannenbaum Realtors, Inc.
(480) 201-1412
1 in this area
21 Total Sales
-
Triston Sisti
T
Buyer's Agent in 2025
Triston Sisti
Haymore Real Estate LLC
(520) 458-2711
1 in this area
17 Total Sales
-
Julia Stephens

Seller's Agent in 2018
Julia Stephens
HomeSmart
(480) 236-2972
26 Total Sales
-
Bill Ewing

Seller Co-Listing Agent in 2018
Bill Ewing
HomeSmart
(602) 717-7510
Map
Source: Arizona Regional Multiple Listing Service (ARMLS)
MLS Number: 5738299
APN: 141-86-942
- 6348 E Fairfield St
- 6330 E Evergreen St
- 6245 E Brown Rd
- 1055 N Recker Rd Unit 1042
- 6449 E Ellis St
- 6305 E Adobe Rd
- 6051 E Ensenada St
- 6029 E El Paso St
- 6720 E Encanto St Unit 20
- 6720 E Encanto St Unit 35
- 6720 E Encanto St Unit 64
- 6720 E Encanto St Unit 3
- 6720 E Encanto St Unit 81
- 6041 E Princess Dr
- 5930 E Fountain St
- 6546 E Dallas St
- 6702 E Adobe St
- 650 N 65th Way
- 1340 N Recker Rd Unit 135
- 1340 N Recker Rd Unit 154
