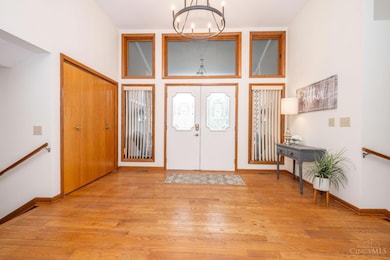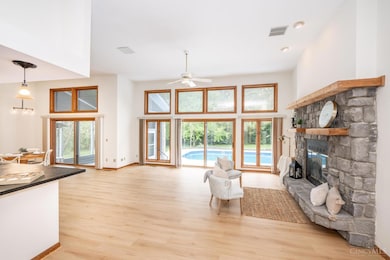6335 Gem Stone Dr Liberty Township, OH 45044
Estimated payment $3,526/month
Highlights
- Pool House
- View of Trees or Woods
- Deck
- Woodland Elementary School Rated A-
- 0.92 Acre Lot
- Contemporary Architecture
About This Home
Price Improvement!! Step into this sprawling contemporary ranch that has been given a modern face lift with keeping its charm. Beautiful flat lot has an inground pool with pool house featuring a full bathroom. The wooded and private backyard has many areas to enjoy the privacy including patio & screened in porch. New Kitchen is perfect for the chef in the family with new gas stove, dishwasher, cabinets, eat in area & pantry. This floor plan allows for indoor/ outdoor entertaining options with large open great room. Classic stone fireplace, wet bar and all new floors are the perfect setting for all get togethers. The huge 2600 sqft basement is ready for the next owners imagination including a rough in for a bathroom & FP. Primary Suite has dual closets & beautiful updated bath. The home has been freshly painted inside & out PLUS refreshed landscaping to minimize maintenance. Lakota Schools & Convenient location to shopping and highways this property will be the perfect forever home.
Home Details
Home Type
- Single Family
Est. Annual Taxes
- $6,050
Year Built
- Built in 1988
Lot Details
- 0.92 Acre Lot
- Wood Fence
- Level Lot
HOA Fees
- $13 Monthly HOA Fees
Parking
- 3 Car Garage
- Front Facing Garage
- Driveway
Home Design
- Contemporary Architecture
- Poured Concrete
- Shingle Roof
- Wood Siding
Interior Spaces
- 2,690 Sq Ft Home
- 1-Story Property
- Wet Bar
- Vaulted Ceiling
- Ceiling Fan
- Skylights
- Recessed Lighting
- Chandelier
- Wood Burning Fireplace
- Stone Fireplace
- Wood Frame Window
- Double Door Entry
- Great Room with Fireplace
- 2 Fireplaces
- Views of Woods
- Fire and Smoke Detector
Kitchen
- Eat-In Kitchen
- Breakfast Bar
- Oven or Range
- Microwave
- Dishwasher
- Solid Surface Countertops
- Solid Wood Cabinet
- Disposal
Flooring
- Wood
- Concrete
Bedrooms and Bathrooms
- 4 Bedrooms
- Walk-In Closet
- Dual Vanity Sinks in Primary Bathroom
- Bathtub
Unfinished Basement
- Basement Fills Entire Space Under The House
- Rough-In Basement Bathroom
Pool
- Pool House
- In Ground Pool
Outdoor Features
- Deck
- Enclosed Patio or Porch
Utilities
- Forced Air Heating and Cooling System
- Heating System Uses Gas
- Electric Water Heater
Community Details
- Association fees include association dues
Map
Home Values in the Area
Average Home Value in this Area
Tax History
| Year | Tax Paid | Tax Assessment Tax Assessment Total Assessment is a certain percentage of the fair market value that is determined by local assessors to be the total taxable value of land and additions on the property. | Land | Improvement |
|---|---|---|---|---|
| 2024 | $5,974 | $152,390 | $16,940 | $135,450 |
| 2023 | $5,899 | $148,680 | $16,940 | $131,740 |
| 2022 | $5,022 | $101,550 | $16,940 | $84,610 |
| 2021 | $4,996 | $101,550 | $16,940 | $84,610 |
| 2020 | $5,124 | $101,550 | $16,940 | $84,610 |
| 2019 | $8,760 | $90,940 | $18,030 | $72,910 |
| 2018 | $5,128 | $90,940 | $18,030 | $72,910 |
| 2017 | $5,218 | $90,940 | $18,030 | $72,910 |
| 2016 | $4,878 | $84,530 | $18,030 | $66,500 |
| 2015 | $4,860 | $84,530 | $18,030 | $66,500 |
| 2014 | $3,813 | $84,530 | $18,030 | $66,500 |
| 2013 | $3,813 | $70,730 | $18,030 | $52,700 |
Property History
| Date | Event | Price | List to Sale | Price per Sq Ft | Prior Sale |
|---|---|---|---|---|---|
| 10/26/2025 10/26/25 | Pending | -- | -- | -- | |
| 10/10/2025 10/10/25 | For Sale | $575,000 | +100.3% | $214 / Sq Ft | |
| 12/23/2013 12/23/13 | Off Market | $287,000 | -- | -- | |
| 09/23/2013 09/23/13 | Sold | $287,000 | -7.4% | $107 / Sq Ft | View Prior Sale |
| 08/26/2013 08/26/13 | Pending | -- | -- | -- | |
| 08/22/2013 08/22/13 | For Sale | $309,900 | -- | $115 / Sq Ft |
Purchase History
| Date | Type | Sale Price | Title Company |
|---|---|---|---|
| Executors Deed | $375,000 | None Listed On Document | |
| Executors Deed | $375,000 | None Listed On Document | |
| Interfamily Deed Transfer | $287,000 | None Available | |
| Deed | $203,700 | -- | |
| Deed | $28,000 | -- |
Mortgage History
| Date | Status | Loan Amount | Loan Type |
|---|---|---|---|
| Open | $318,750 | New Conventional | |
| Closed | $318,750 | New Conventional | |
| Previous Owner | $229,600 | New Conventional |
Source: MLS of Greater Cincinnati (CincyMLS)
MLS Number: 1850822
APN: D2020-125-000-020
- 6395 Cincinnati Dayton Rd
- 6405 Cincinnati Dayton Rd
- 7232 Eaglestone Ct
- 6681 Cincinnati Dayton Rd
- 6703 Cincinnati Dayton Rd
- 7306 Millikin Rd
- 7114 Becky Dr
- 5933 Old Pebble Path
- 7120 Shady Brook Bend
- 5913 Stones Throw Way
- 6300 Lindsey Ct
- 6821 Cincinnati Dayton Rd
- 6951 Ash Creek Ct
- 7113 Shady Brook Bend
- 7108 Shady Brook Bend
- 6919 Millikin Rd
- 6380 Castle Hill Dr
- 6816 Devon Dr
- 6921 Woodland View Dr
- 6691 Netherland Dr
- 6840 Lakota Pointe Ln
- 7373 Bales St
- 7560 Blake St
- 8052 Thayer Way
- 7181 Liberty Dr W
- 8194 Courseview Dr
- 6681 Tall Timbers Ct
- 7897 Cox Rd
- 7673 Granby Way
- 5280 Sunset Ridge Dr
- 6290 Winding Creek Blvd
- 5598 Brompton Ct
- 5051 Cavendish Dr
- 8197 Meeting St
- 6656 Fountains Blvd
- 6133 Dawson Dr
- 6615 Fountains Blvd
- 5941 Pimlico Pointe Dr
- 5496 Crestwood Dr
- 724 Wyandot Woods Blvd







