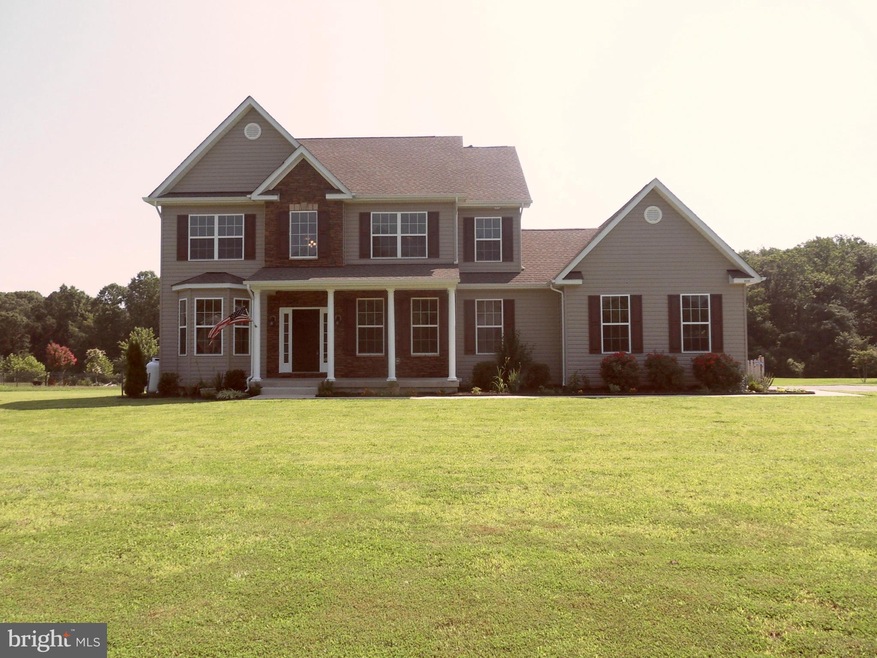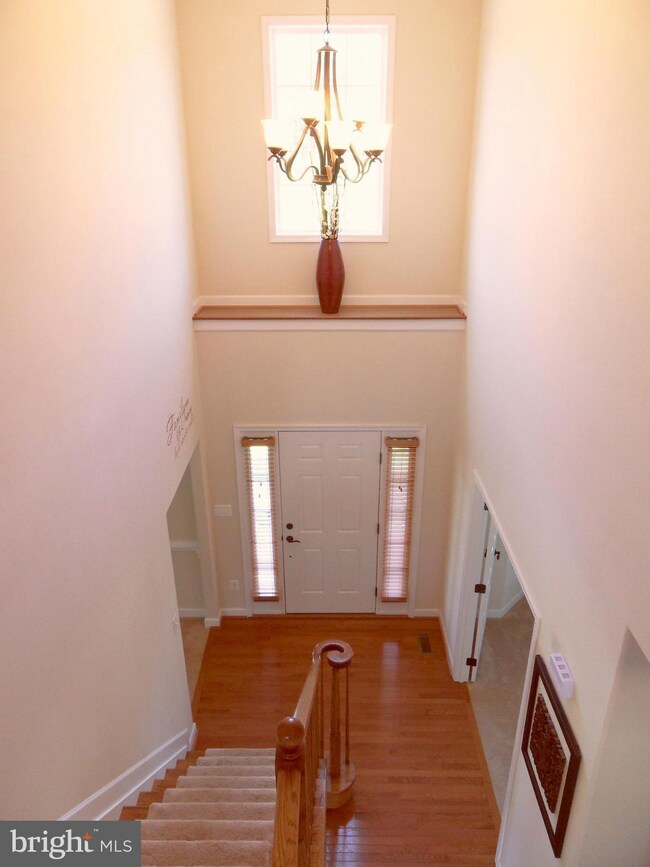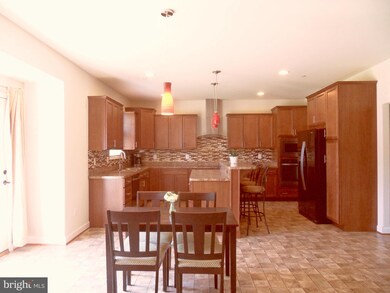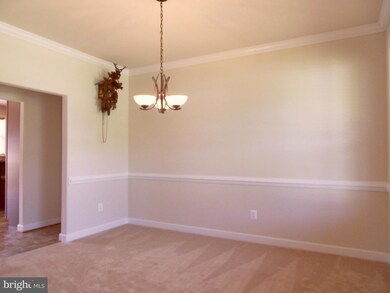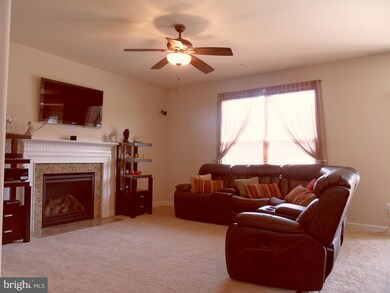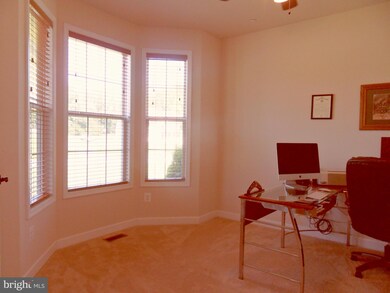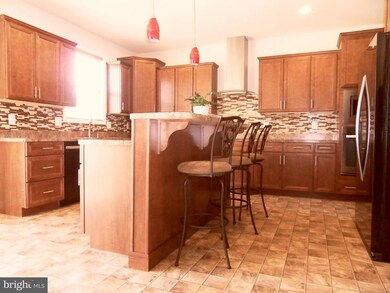
6335 Naylors Reserve Ct Hughesville, MD 20637
Highlights
- 3.03 Acre Lot
- Deck
- 1 Fireplace
- Colonial Architecture
- Wood Flooring
- Mud Room
About This Home
As of February 2023Shows like a model! Beautiful Colonial with open floor plan. Kitchen w/42"cabinets, recessed lighting & glass back splash...sep dining room. Kit opens up to Fam Rm w/gas FP. Master suite w/lux bath...soak tub, sep shower and walk in closet. Entertain on the deck overlooking level fenced in back yard or relax on the front porch. This home wills sell itself...just open the door!
Last Agent to Sell the Property
CENTURY 21 New Millennium License #76729 Listed on: 07/09/2015

Home Details
Home Type
- Single Family
Est. Annual Taxes
- $4,629
Year Built
- Built in 2012
Lot Details
- 3.03 Acre Lot
- Back Yard Fenced
- Property is zoned AC
HOA Fees
- $6 Monthly HOA Fees
Parking
- 2 Car Attached Garage
- Garage Door Opener
- Off-Street Parking
Home Design
- Colonial Architecture
- Vinyl Siding
Interior Spaces
- Property has 3 Levels
- Chair Railings
- Crown Molding
- 1 Fireplace
- Window Treatments
- Mud Room
- Family Room Off Kitchen
- Dining Room
- Den
- Wood Flooring
Kitchen
- Eat-In Country Kitchen
- Breakfast Area or Nook
- <<builtInOvenToken>>
- Cooktop<<rangeHoodToken>>
- <<microwave>>
- Dishwasher
- Disposal
Bedrooms and Bathrooms
- 4 Bedrooms
- En-Suite Primary Bedroom
- En-Suite Bathroom
- 2.5 Bathrooms
Laundry
- Laundry Room
- Dryer
- Washer
Basement
- Connecting Stairway
- Rear Basement Entry
Outdoor Features
- Deck
- Porch
Utilities
- Cooling Available
- Zoned Heating
- Heat Pump System
- Well
- Electric Water Heater
- Septic Tank
Community Details
- Naylor's Reserve Sub Subdivision
Listing and Financial Details
- Tax Lot 6
- Assessor Parcel Number 0909032673
Ownership History
Purchase Details
Home Financials for this Owner
Home Financials are based on the most recent Mortgage that was taken out on this home.Purchase Details
Home Financials for this Owner
Home Financials are based on the most recent Mortgage that was taken out on this home.Purchase Details
Home Financials for this Owner
Home Financials are based on the most recent Mortgage that was taken out on this home.Purchase Details
Home Financials for this Owner
Home Financials are based on the most recent Mortgage that was taken out on this home.Similar Homes in the area
Home Values in the Area
Average Home Value in this Area
Purchase History
| Date | Type | Sale Price | Title Company |
|---|---|---|---|
| Deed | $580,000 | Heritage Title | |
| Deed | $412,000 | Buyer'S Title | |
| Deed | $409,900 | First American Title Ins Co | |
| Deed | $358,463 | None Available |
Mortgage History
| Date | Status | Loan Amount | Loan Type |
|---|---|---|---|
| Open | $464,000 | New Conventional | |
| Previous Owner | $350,200 | New Conventional | |
| Previous Owner | $50,000 | Credit Line Revolving | |
| Previous Owner | $378,583 | VA | |
| Previous Owner | $409,900 | VA | |
| Previous Owner | $366,169 | VA | |
| Previous Owner | $2,000,000 | Stand Alone Refi Refinance Of Original Loan |
Property History
| Date | Event | Price | Change | Sq Ft Price |
|---|---|---|---|---|
| 02/28/2023 02/28/23 | Sold | $580,000 | 0.0% | $224 / Sq Ft |
| 01/28/2023 01/28/23 | Pending | -- | -- | -- |
| 01/04/2023 01/04/23 | For Sale | $580,000 | +41.5% | $224 / Sq Ft |
| 09/28/2015 09/28/15 | Sold | $409,900 | 0.0% | $158 / Sq Ft |
| 08/18/2015 08/18/15 | Pending | -- | -- | -- |
| 07/09/2015 07/09/15 | For Sale | $409,900 | -- | $158 / Sq Ft |
Tax History Compared to Growth
Tax History
| Year | Tax Paid | Tax Assessment Tax Assessment Total Assessment is a certain percentage of the fair market value that is determined by local assessors to be the total taxable value of land and additions on the property. | Land | Improvement |
|---|---|---|---|---|
| 2024 | $6,175 | $457,267 | $0 | $0 |
| 2023 | $5,860 | $410,100 | $130,100 | $280,000 |
| 2022 | $6,996 | $398,733 | $0 | $0 |
| 2021 | $17,091 | $387,367 | $0 | $0 |
| 2020 | $184 | $376,000 | $130,100 | $245,900 |
| 2019 | $179 | $374,100 | $0 | $0 |
| 2018 | $4,902 | $372,200 | $0 | $0 |
| 2017 | $6,351 | $370,300 | $0 | $0 |
| 2016 | -- | $359,433 | $0 | $0 |
| 2015 | -- | $348,567 | $0 | $0 |
| 2014 | -- | $337,700 | $0 | $0 |
Agents Affiliated with this Home
-
H
Seller's Agent in 2023
Hazel Shakur
Redfin Corp
-
Norman Lee III

Buyer's Agent in 2023
Norman Lee III
Anne Arundel Properties, Inc.
(443) 223-8822
2 in this area
78 Total Sales
-
Cheryl Bare

Seller's Agent in 2015
Cheryl Bare
Century 21 New Millennium
(443) 404-3472
60 in this area
497 Total Sales
-
Ruth Mudd

Buyer's Agent in 2015
Ruth Mudd
RE/MAX
(301) 848-6063
2 in this area
74 Total Sales
Map
Source: Bright MLS
MLS Number: 1000456379
APN: 09-032673
- 16504 Tubman Place
- 16415 Triple Crown Ct
- 16970 Teagues Point Rd
- 16430 Triple Crown Ct
- 6815 Interlude Place
- 6860 Desales Place
- 5960 Rosecroft Place
- 6945 Orchard View Ln
- 17012 Prince Frederick Rd
- 6271 Baywood Ct
- 6210 Goode Rd
- 0 Goode Rd Unit MDCH2039468
- 16016 Ambleside Ct
- 7055 Colonial Ln
- 15650 Cloverleaf Ct
- 17335 Forestal Ct
- 15935 Brackenburn Ct
- 0 Scout Camp Rd
- 17430 Koenig Place
- 15829 Chalice Vine Ct
