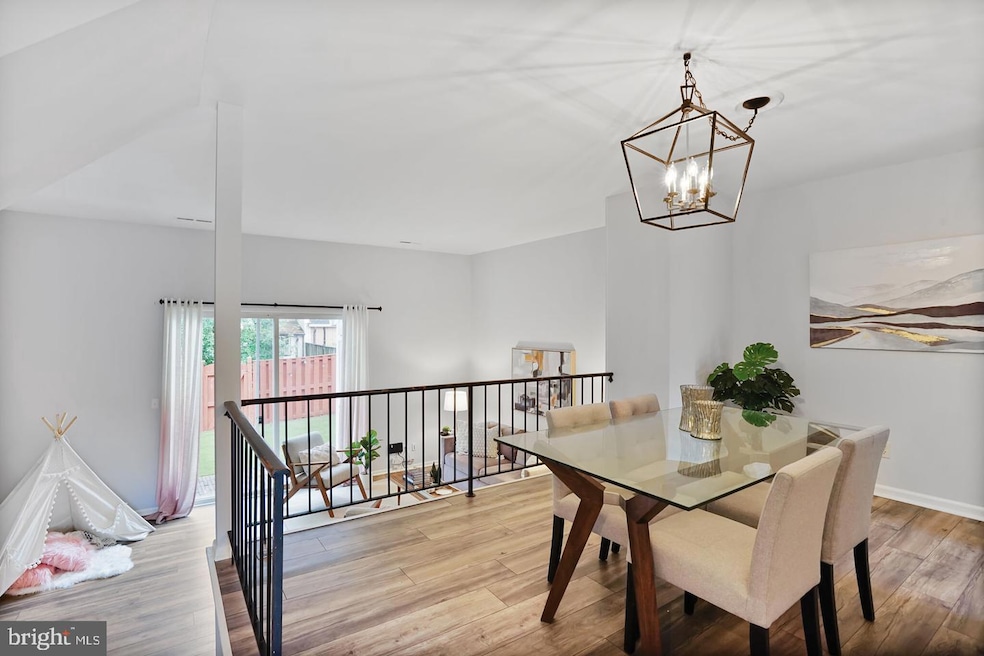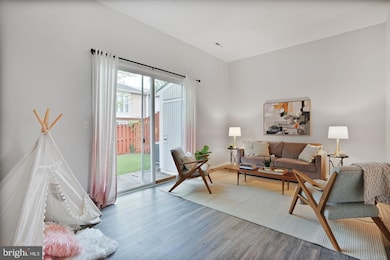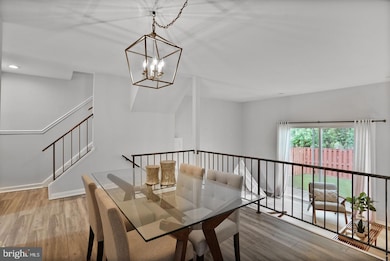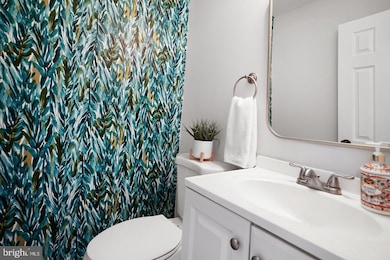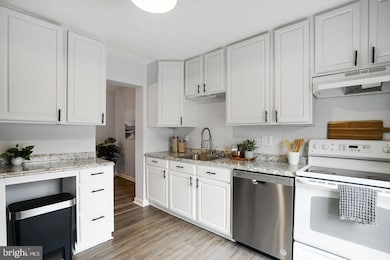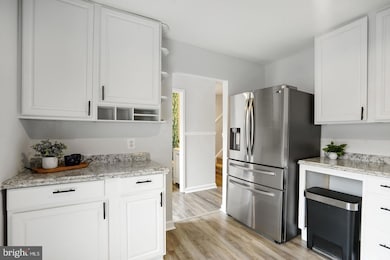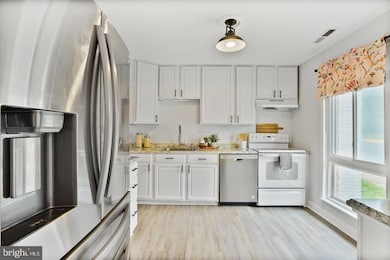6335 Rockshire St Alexandria, VA 22315
Highlights
- Colonial Architecture
- No HOA
- Luxury Vinyl Plank Tile Flooring
- Furnished
- Community Pool
- Central Air
About This Home
Fully furnished one bedroom for rent, within walking distance to Franconia-Springfield metro! The owner is looking for a female roommate to share the home. The bedroom comes with a closet, a parking space and a private bath for $1250. The common areas...living, dining and family room... also come furnished and the kitchen is fully stocked. There's a full sized washer and dryer in unit. On the main level is LVP floors with white cabinets and stainless steel appliances in the kitchen. The outdoor space offers a fully fenced in yard and there is ample open, street parking. In addition to the rent, the utilities + wifi cost will be split equally. Close to Wegmans, Whole Foods, Trader Joes, all major roads, shopping and much more! Availble for August 1 move in.
Listing Agent
RE/MAX Real Estate Connections License #0225066693 Listed on: 07/07/2025

Townhouse Details
Home Type
- Townhome
Est. Annual Taxes
- $5,672
Year Built
- Built in 1972
Lot Details
- 1,540 Sq Ft Lot
- Back Yard Fenced
Home Design
- Colonial Architecture
- Permanent Foundation
- Stucco
Interior Spaces
- Property has 3 Levels
- Furnished
- Ceiling Fan
- Finished Basement
- Interior Basement Entry
Kitchen
- Stove
- Dishwasher
Flooring
- Carpet
- Luxury Vinyl Plank Tile
Bedrooms and Bathrooms
- 1 Bedroom
Laundry
- Laundry in unit
- Dryer
- Washer
Parking
- 1 Open Parking Space
- 1 Parking Space
- Parking Lot
- 1 Assigned Parking Space
Schools
- Lane Elementary School
- Hayfield Secondary Middle School
- Hayfield Secondary High School
Utilities
- Central Air
- Heat Pump System
- Natural Gas Water Heater
- Public Septic
Listing and Financial Details
- Residential Lease
- Security Deposit $1,250
- Tenant pays for all utilities
- No Smoking Allowed
- 12-Month Lease Term
- Available 8/1/25
- Assessor Parcel Number 0913 10 0016B
Community Details
Overview
- No Home Owners Association
- Windsor Park Subdivision
Recreation
- Community Pool
Pet Policy
- No Pets Allowed
Map
Source: Bright MLS
MLS Number: VAFX2253138
APN: 0913-10-0016B
- 6331 Steinway St
- 6455 Rockshire St
- 7234 Rita Gray Loop
- 6469 Rockshire Ct
- 6513 Sunburst Way
- 6558 Lochleigh Ct
- 7312 Gene St
- 7128 Beulah St
- 7147 Barry Rd
- 7124 Beulah St
- 7320 Hartshorne Square
- 7140 Barry Rd
- 6631 Rockleigh Way
- 6612 Birchleigh Way
- 7119 Barry Rd
- 6253 Folly Ln
- 6243 Folly Ln
- 6247 Folly Ln
- 6220 Roudsby Ln
- 6235 Folly Ln
- 6605 Briarleigh Way
- 7458 Gadsby Square
- 6528 Osprey Point Ln
- 7468 Gadsby Square
- 6254 Taliaferro Way
- 7131 Silver Lake Blvd
- 6416 Caleb Ct
- 7677 Lavenham Landing
- 7728 Effingham Square
- 7536 Oldham Way
- 6260 Les Dorson Ln
- 6105 Wigmore Ln Unit F
- 6101 Bristol Way
- 7311 Hayfield Rd
- 6921 Victoria Dr Unit K
- 7150 Rock Ridge Ln
- 6600 Charles Green Square
- 6149 Joust Ln
- 7815 Morning Glen Ln
- 6123 Joust Ln
