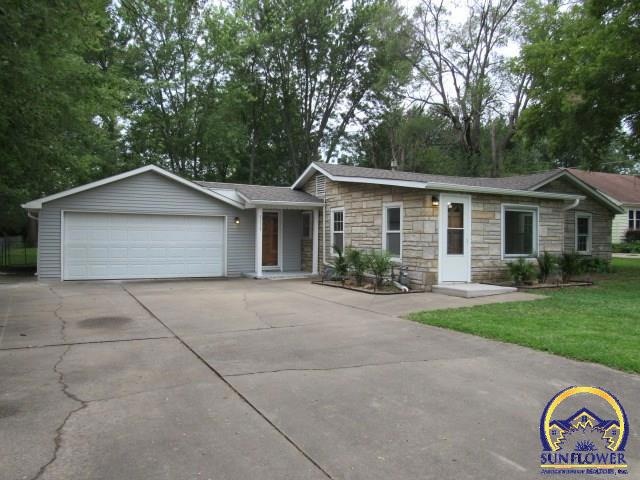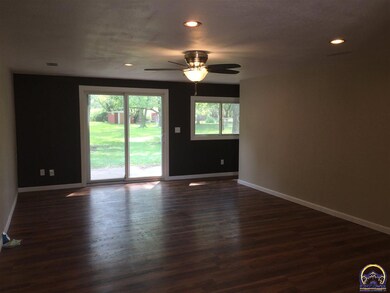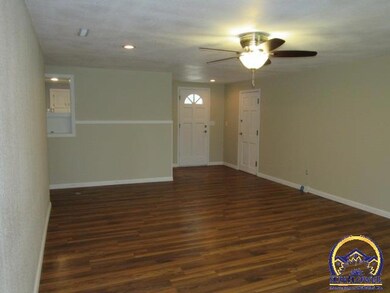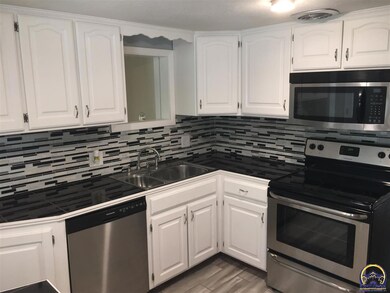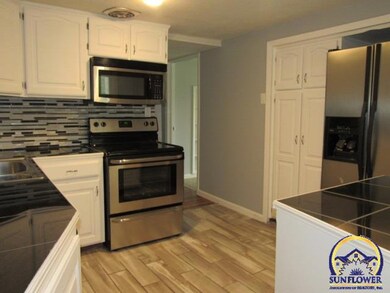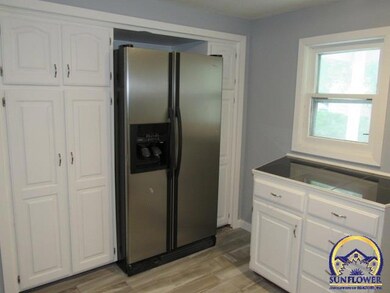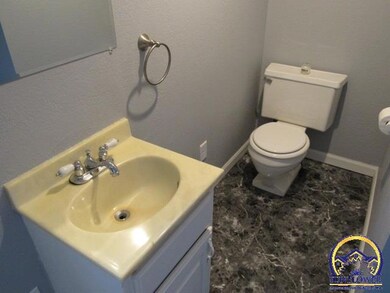
6335 SW 11th St Topeka, KS 66615
West Topeka NeighborhoodHighlights
- Ranch Style House
- Wood Flooring
- 2 Car Attached Garage
- Washburn Rural High School Rated A-
- No HOA
- Forced Air Heating and Cooling System
About This Home
As of February 2022Come take a look at this newly updated 3 bedroom home! All new flooring, appliances, paint and more! Large fenced backyard with a shed and patio to entertain family and friends. This home also has a nice oversized two car garage for the mower and extra storage space. Call today for a showing!
Last Agent to Sell the Property
NextHome Professionals License #00229614 Listed on: 09/13/2017

Home Details
Home Type
- Single Family
Est. Annual Taxes
- $1,627
Year Built
- Built in 1950
Lot Details
- Lot Dimensions are 93x263
- Chain Link Fence
- Paved or Partially Paved Lot
Parking
- 2 Car Attached Garage
Home Design
- Ranch Style House
- Composition Roof
- Vinyl Siding
- Stick Built Home
Interior Spaces
- 1,308 Sq Ft Home
- Combination Dining and Living Room
- Wood Flooring
- Crawl Space
Kitchen
- Microwave
- Dishwasher
Bedrooms and Bathrooms
- 3 Bedrooms
Laundry
- Laundry Room
- Laundry on main level
Outdoor Features
- Patio
- Storage Shed
Schools
- Wanamaker Elementary School
- Washburn Rural Middle School
- Washburn Rural High School
Utilities
- Forced Air Heating and Cooling System
- Water Heater
Community Details
- No Home Owners Association
- Shawnee County Subdivision
Listing and Financial Details
- Assessor Parcel Number 099320400101000
Ownership History
Purchase Details
Home Financials for this Owner
Home Financials are based on the most recent Mortgage that was taken out on this home.Purchase Details
Home Financials for this Owner
Home Financials are based on the most recent Mortgage that was taken out on this home.Purchase Details
Home Financials for this Owner
Home Financials are based on the most recent Mortgage that was taken out on this home.Purchase Details
Purchase Details
Similar Homes in Topeka, KS
Home Values in the Area
Average Home Value in this Area
Purchase History
| Date | Type | Sale Price | Title Company |
|---|---|---|---|
| Warranty Deed | -- | Security 1St Title | |
| Warranty Deed | -- | Lawyers Title Of Topeka Inc | |
| Special Warranty Deed | -- | Lawyers Title Of Topeka | |
| Special Warranty Deed | -- | Servicelink | |
| Sheriffs Deed | $82,000 | None Available |
Mortgage History
| Date | Status | Loan Amount | Loan Type |
|---|---|---|---|
| Previous Owner | $123,737 | VA | |
| Previous Owner | $123,737 | VA | |
| Previous Owner | $122,000 | VA | |
| Previous Owner | $83,000 | Commercial | |
| Previous Owner | $92,709 | FHA | |
| Previous Owner | $99,194 | FHA | |
| Previous Owner | $84,333 | Unknown |
Property History
| Date | Event | Price | Change | Sq Ft Price |
|---|---|---|---|---|
| 06/25/2025 06/25/25 | For Sale | $249,000 | +81.9% | $190 / Sq Ft |
| 02/08/2022 02/08/22 | Sold | -- | -- | -- |
| 01/25/2022 01/25/22 | Pending | -- | -- | -- |
| 01/22/2022 01/22/22 | For Sale | $136,900 | +1.5% | $105 / Sq Ft |
| 11/30/2017 11/30/17 | Sold | -- | -- | -- |
| 10/06/2017 10/06/17 | Pending | -- | -- | -- |
| 09/13/2017 09/13/17 | For Sale | $134,900 | +55.1% | $103 / Sq Ft |
| 07/12/2017 07/12/17 | Sold | -- | -- | -- |
| 06/19/2017 06/19/17 | Pending | -- | -- | -- |
| 05/10/2017 05/10/17 | For Sale | $87,000 | -- | $67 / Sq Ft |
Tax History Compared to Growth
Tax History
| Year | Tax Paid | Tax Assessment Tax Assessment Total Assessment is a certain percentage of the fair market value that is determined by local assessors to be the total taxable value of land and additions on the property. | Land | Improvement |
|---|---|---|---|---|
| 2023 | $2,915 | $18,699 | $0 | $0 |
| 2022 | $2,517 | $15,939 | $0 | $0 |
| 2021 | $2,348 | $14,812 | $0 | $0 |
| 2020 | $2,192 | $14,107 | $0 | $0 |
| 2019 | $2,195 | $14,107 | $0 | $0 |
| 2018 | $2,123 | $13,696 | $0 | $0 |
| 2017 | $2,059 | $9,370 | $0 | $0 |
| 2014 | $1,473 | $9,370 | $0 | $0 |
Agents Affiliated with this Home
-
Kelley Hughes

Seller's Agent in 2022
Kelley Hughes
Better Homes and Gardens Real
(913) 982-6415
36 in this area
290 Total Sales
-
Chen Liang

Buyer's Agent in 2022
Chen Liang
KW One Legacy Partners, LLC
(785) 438-7874
28 in this area
212 Total Sales
-
Mary Froese

Seller's Agent in 2017
Mary Froese
NextHome Professionals
(785) 969-3447
17 in this area
364 Total Sales
Map
Source: Sunflower Association of REALTORS®
MLS Number: 197395
APN: 099-32-0-40-01-010-000
- 1106 SW Red Oaks Ct
- 5460 SW 12th Terrace Unit 3
- 5450 SW 12th Terrace Unit 1
- 5519 SW Huntoon St
- 5317 SW 11th St
- 5518 SW Avalon Ln
- 5808 SW 17th St
- 1060 SW Belle Ave
- 1806 SW Arrowhead Rd
- 5712 SW 17th St
- 6821 SW 17th St
- 1440 SW Lancaster St
- 1145 SW Meadow Ln
- 2106 SW Brookfield St
- 5517 SW 19th St
- 2140 SW Arvonia Place
- 5423 SW 18th St
- 7023 SW 19th Ln
- 7112 SW 19th Ln
- 7116 SW 19th Ln
