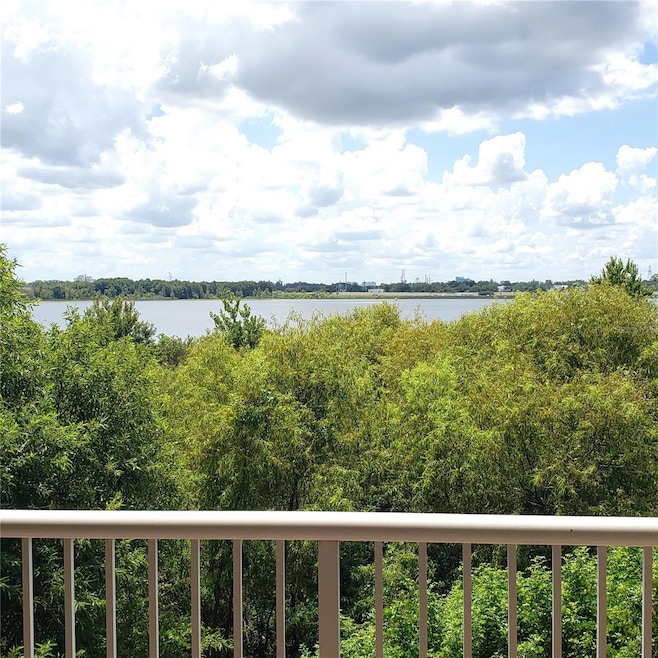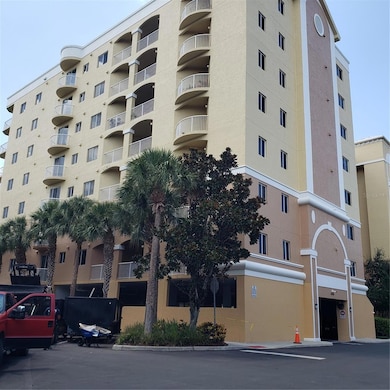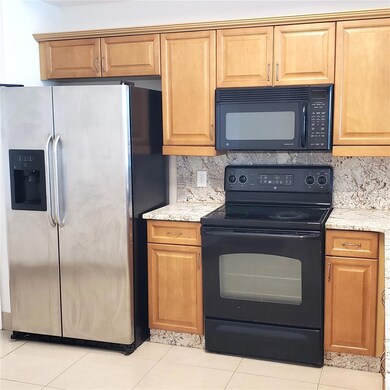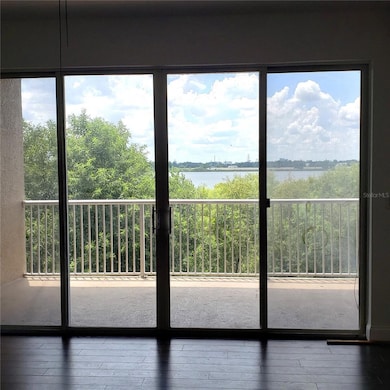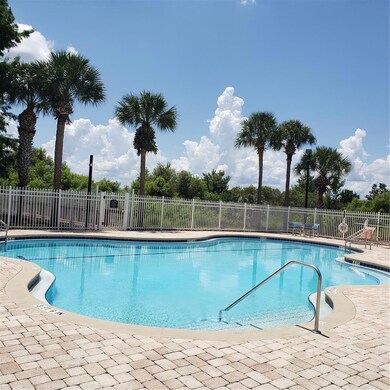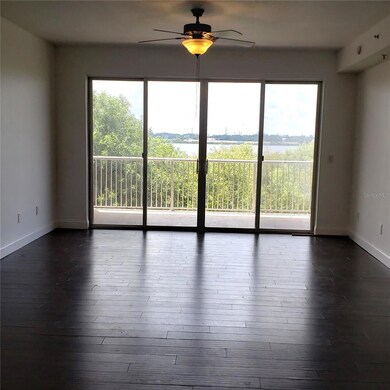6336 Buford St Unit 306 Orlando, FL 32835
MetroWest NeighborhoodEstimated payment $2,802/month
Highlights
- Boat Dock
- Access To Lake
- Gated Community
- Windy Ridge K-8 Rated A-
- Fitness Center
- Lake View
About This Home
Spacious 3-Bedroom, 2-Bath Condo with Lake View – Prime Orlando Location!
Enjoy Florida living at its finest in this beautiful third-floor condo overlooking the sparkling waters of Turkey Lake. Located in a gated community with a Virtual Guard, this residence combines comfort, convenience, and security.
Inside, you’ll find a bright and open floor plan, perfect for relaxing or entertaining. The building features two elevators for easy access. Step out onto your private balcony and take in stunning lake views, or head downstairs to enjoy the community pool and health club.
Perfectly situated just minutes from Universal Studios, Metrowest Golf Course, top shopping, and dining destinations, this home offers unmatched convenience. You’ll also have your own assigned parking space under the building for added ease.
Community Features:
Pool & health club,
Gated with Virtual Guard,
Assigned under-building parking,
Elevator access.
Whether you’re looking for a primary residence, vacation retreat, or investment property, this condo offers the ideal combination of location, amenities, and lifestyle. Buyer is responsible for verifying school zoning, room measurements, and listing details.
Listing Agent
JULIAN PROPERTIES, INC. Brokerage Phone: 407-291-4900 License #3036864 Listed on: 08/15/2025
Property Details
Home Type
- Condominium
Est. Annual Taxes
- $4,921
Year Built
- Built in 2005
Lot Details
- North Facing Home
HOA Fees
Home Design
- Entry on the 3rd floor
- Slab Foundation
- Tile Roof
- Membrane Roofing
- Block Exterior
- Stucco
Interior Spaces
- 1,775 Sq Ft Home
- Open Floorplan
- High Ceiling
- Ceiling Fan
- Sliding Doors
- Great Room
- Combination Dining and Living Room
- Inside Utility
- Lake Views
Kitchen
- Breakfast Bar
- Range
- Recirculated Exhaust Fan
- Microwave
- Dishwasher
- Granite Countertops
- Disposal
Flooring
- Engineered Wood
- Carpet
- Concrete
- Tile
Bedrooms and Bathrooms
- 3 Bedrooms
- Split Bedroom Floorplan
- Walk-In Closet
- 2 Full Bathrooms
Laundry
- Laundry in unit
- Dryer
- Washer
Home Security
Outdoor Features
- Access To Lake
- Covered Patio or Porch
Schools
- Windy Ridge Elementary School
- Chain Of Lakes Middle School
- Olympia High School
Utilities
- Central Heating and Cooling System
- Electric Water Heater
- High Speed Internet
Listing and Financial Details
- Visit Down Payment Resource Website
- Legal Lot and Block 306 / 2
- Assessor Parcel Number 12-23-28-7256-02-306
Community Details
Overview
- Association fees include pool, escrow reserves fund, maintenance structure, ground maintenance, private road, sewer, trash, water
- Beacon Management Association, Phone Number (407) 494-1099
- Promenade Association, Phone Number (800) 932-6636
- Promenade Ph 01 Subdivision
- 8-Story Property
Amenities
- Elevator
Recreation
- Boat Dock
- Fitness Center
- Community Pool
Pet Policy
- Pet Size Limit
- Breed Restrictions
- Medium pets allowed
Security
- Security Guard
- Gated Community
- Fire Sprinkler System
Map
Home Values in the Area
Average Home Value in this Area
Tax History
| Year | Tax Paid | Tax Assessment Tax Assessment Total Assessment is a certain percentage of the fair market value that is determined by local assessors to be the total taxable value of land and additions on the property. | Land | Improvement |
|---|---|---|---|---|
| 2025 | $4,921 | $291,400 | -- | $291,400 |
| 2024 | $4,392 | $284,000 | -- | $284,000 |
| 2023 | $4,392 | $248,500 | $49,700 | $198,800 |
| 2022 | $4,151 | $248,500 | $49,700 | $198,800 |
| 2021 | $3,638 | $195,300 | $39,060 | $156,240 |
| 2020 | $3,358 | $186,400 | $37,280 | $149,120 |
| 2019 | $3,380 | $177,500 | $35,500 | $142,000 |
| 2018 | $3,416 | $177,500 | $35,500 | $142,000 |
| 2017 | $3,621 | $186,400 | $37,280 | $149,120 |
| 2016 | $3,827 | $193,500 | $38,700 | $154,800 |
| 2015 | $3,319 | $165,100 | $33,020 | $132,080 |
| 2014 | -- | $153,800 | $30,760 | $123,040 |
Property History
| Date | Event | Price | List to Sale | Price per Sq Ft |
|---|---|---|---|---|
| 08/15/2025 08/15/25 | For Sale | $345,000 | 0.0% | $194 / Sq Ft |
| 07/05/2019 07/05/19 | Rented | $1,700 | 0.0% | -- |
| 05/21/2019 05/21/19 | Under Contract | -- | -- | -- |
| 05/08/2019 05/08/19 | For Rent | $1,700 | -- | -- |
Purchase History
| Date | Type | Sale Price | Title Company |
|---|---|---|---|
| Special Warranty Deed | -- | Attorney | |
| Warranty Deed | $245,000 | Express Title & Closing Svcs | |
| Quit Claim Deed | -- | None Available | |
| Warranty Deed | $180,000 | Equitable Title Of West Orla | |
| Warranty Deed | $155,000 | Attorney | |
| Special Warranty Deed | $419,900 | None Available |
Mortgage History
| Date | Status | Loan Amount | Loan Type |
|---|---|---|---|
| Previous Owner | $171,500 | New Conventional | |
| Previous Owner | $293,930 | Stand Alone First |
Source: Stellar MLS
MLS Number: O6336484
APN: 12-2328-7256-02-306
- 6336 Buford St Unit 405
- 6336 Buford St Unit 201
- 6336 Buford St Unit 809
- 6336 Buford St Unit 209
- 6336 Buford St Unit 707
- 6336 Buford St Unit 203W
- 6312 Buford St Unit 505
- 6312 Buford St Unit 304
- 6435 Ranelagh Dr Unit 105
- 6160 Froggatt St
- 3366 Shallot Dr Unit 105
- 3393 Shallot Dr Unit 107
- 3567 Shallot Dr Unit 103
- 3368 Robert Trent Jones Dr Unit 20608
- 3545 Shallot Dr Unit 101
- 3326 Robert Trent Jones Dr Unit 30102
- 3326 Robert Trent Jones Dr Unit 10402
- 3338 Robert Trent Jones Dr Unit 30704
- 3338 Robert Trent Jones Dr Unit 307
- 3314 Robert Trent Jones Dr Unit 20501
- 6336 Buford St Unit 707
- 6336 Buford St Unit 203W
- 6336 Buford St Unit 209
- 6312 Buford St Unit 301E
- 6396 Daysbrook Dr Unit 102
- 6462 Daysbrook Dr Unit 105
- 6127 Froggatt St
- 3567 Shallot Dr Unit 103
- 3396 Shallot Dr Unit 102
- 3542 Shallot Dr Unit 101
- 3314 Robert Trent Jones Dr Unit 20501
- 6214 Stevenson Dr Unit 310
- 3362 Robert Trent Jones Dr Unit 40807
- 3362 Robert Trent Jones Dr Unit 40107
- 3344 Robert Trent Jones Dr Unit 102
- 6292 Twain St Unit 107
- 3391 Parkchester Square Blvd Unit 204
- 3403 Greenwich Village Blvd Unit 203
- 3356 Robert Trent Jones Dr Unit 40306
- 6100 Stevenson Dr Unit 208
