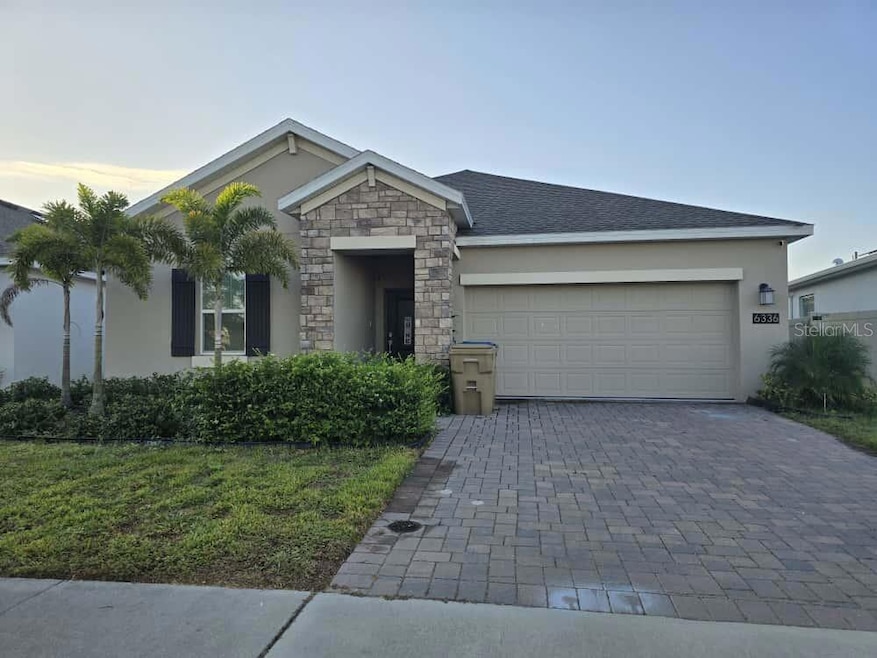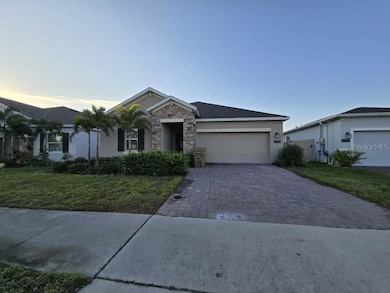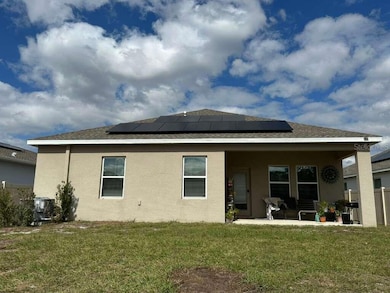6336 Chirpine Ln St. Cloud, FL 34771
East Saint Cloud NeighborhoodHighlights
- 2 Car Attached Garage
- Ceramic Tile Flooring
- Dogs and Cats Allowed
- Harmony Community School Rated 9+
- Central Air
About This Home
Welcome to this charming home located in Saint Cloud, FL. This property boasts a spacious layout with modern finishes throughout. The kitchen is equipped with sleek appliances and ample counter space, appropriate for culinary enthusiasts. Enjoy the comfort of a cozy living area, appropriate for relaxing or entertaining. The backyard offers a serene space for outdoor activities. Conveniently located near local amenities, this home provides the superb blend of comfort and accessibility.
Listing Agent
BEYCOME OF FLORIDA LLC Brokerage Phone: 844-239-2663 License #3469487 Listed on: 11/05/2025
Home Details
Home Type
- Single Family
Year Built
- Built in 2022
Parking
- 2 Car Attached Garage
Interior Spaces
- 2,055 Sq Ft Home
- Partially Furnished
- Ceramic Tile Flooring
Kitchen
- Microwave
- Dishwasher
Bedrooms and Bathrooms
- 4 Bedrooms
- 3 Full Bathrooms
Additional Features
- 6,970 Sq Ft Lot
- Central Air
Listing and Financial Details
- Residential Lease
- Property Available on 11/5/25
- $87 Application Fee
- Assessor Parcel Number 14-26-31-4723-0001-0330
Community Details
Overview
- Property has a Home Owners Association
- 407 770 1748 Association
- Pine Glen Subdivision
Pet Policy
- Dogs and Cats Allowed
Map
Property History
| Date | Event | Price | List to Sale | Price per Sq Ft | Prior Sale |
|---|---|---|---|---|---|
| 11/05/2025 11/05/25 | For Rent | $3,150 | 0.0% | -- | |
| 04/30/2024 04/30/24 | Sold | $425,000 | +2.4% | $206 / Sq Ft | View Prior Sale |
| 03/11/2024 03/11/24 | Pending | -- | -- | -- | |
| 03/06/2024 03/06/24 | Price Changed | $414,900 | -2.4% | $201 / Sq Ft | |
| 02/02/2024 02/02/24 | For Sale | $424,900 | -- | $206 / Sq Ft |
Source: Stellar MLS
MLS Number: O6358081
APN: 14-26-31-4723-0001-0330
- 6400 Pine Fork Aly
- 6342 Lakepine St
- 6429 Pine Warbler Way
- 6433 Pine Fork Aly
- 6453 Pine Warbler Way
- 6330 Limberpine Aly
- 2747 Slash Way
- 2751 Slash Way
- 6428 Sprucepine Ln
- 6298 Lakepine St
- 6419 Pine Fork Aly
- 6473 Pine Warbler Way
- 6415 Pine Fork Aly
- 2715 Slash Way
- 6449 Sprucepine Ln
- 6332 Whip o Will Ln
- 0 E Irlo Bronson Memorial Hwy Unit MFRO6275785
- 0 E Irlo Bronson Memorial Hwy Unit MFRS5138360
- 0 E Irlo Bronson Memorial Hwy Unit 270 MFRO6259976
- 0 E Irlo Bronson Memorial Hwy Unit MFRS5130387
- 6300 Chirpine Ln
- 6306 Lakepine St
- 6348 Sprucepine Ln
- 6446 Limberpine Aly
- 6473 Pine Warbler Way
- 6423 Pine Fork Aly
- 2815 Brie Hammock Bend
- 6602 Leo Ln
- 2910 Hudson Hammock Way
- 2914 Hudson Hammock Way
- 2943 Brie Hammock Bend
- 2935 Brie Hammock Bend
- 6687 Alder Rd
- 6691 Alder Rd
- 2657 Harmonia Hammock Rd
- 6798 Grace Hammock Rd
- 6814 Grace Hammock Rd
- 2843 Turnstone Run
- 2847 Common Crane Ct
- 2871 Common Crane Ct
Ask me questions while you tour the home.



