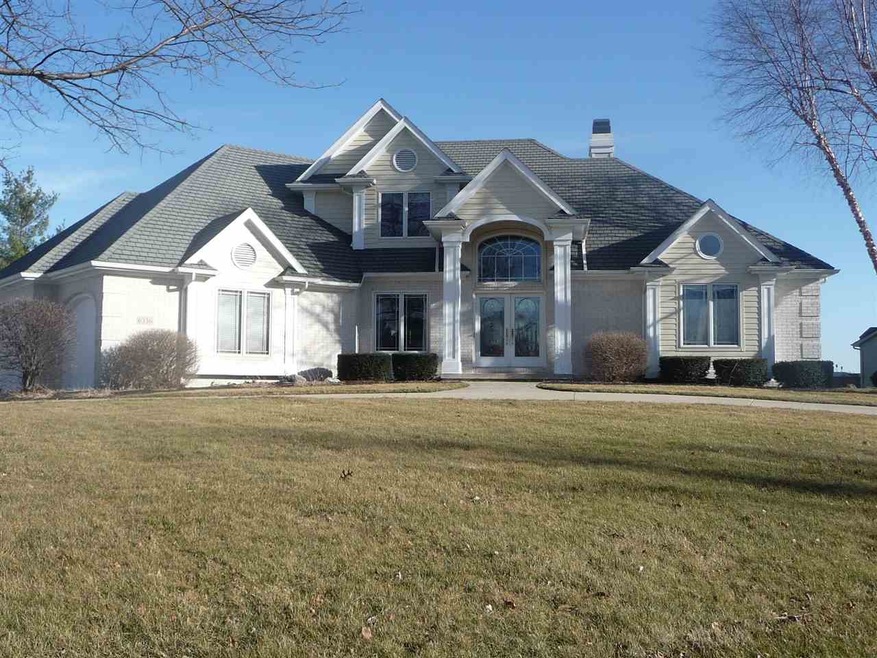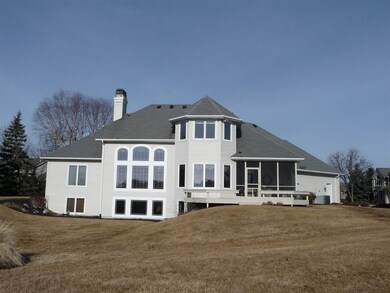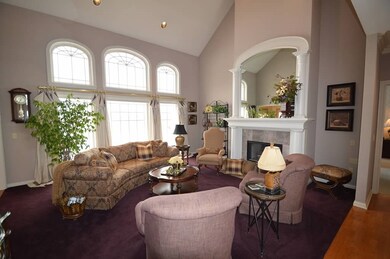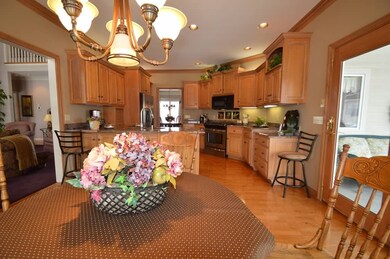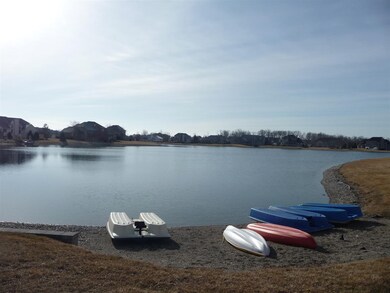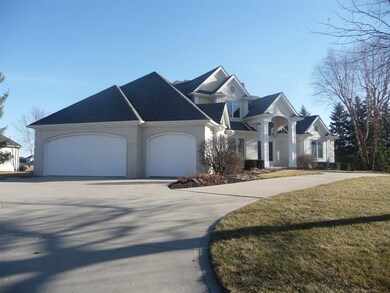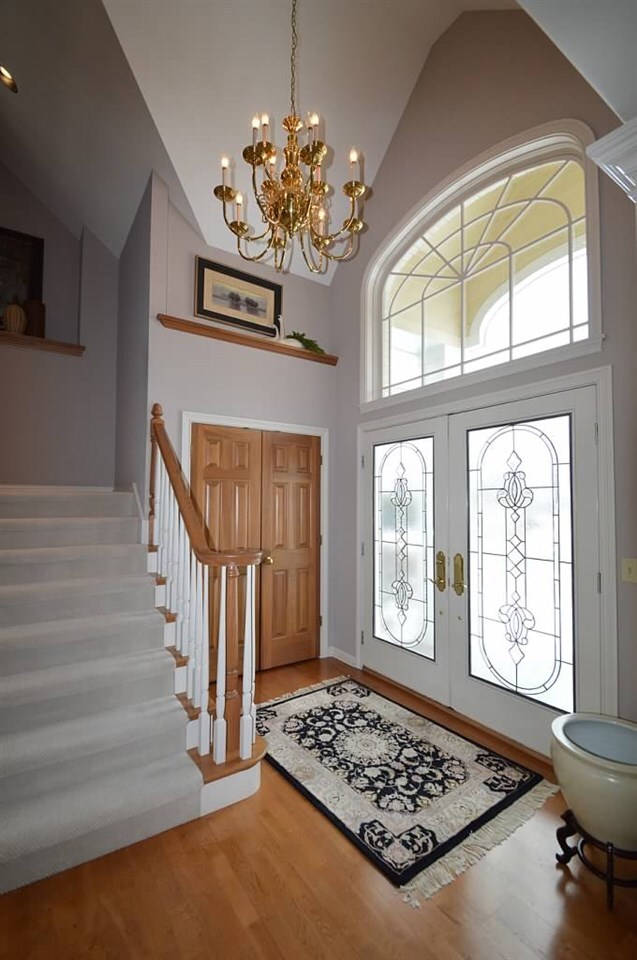
6336 Drakes Bay Run Fort Wayne, IN 46835
Northeast Fort Wayne NeighborhoodEstimated Value: $421,000 - $582,000
Highlights
- Waterfront
- Living Room with Fireplace
- Traditional Architecture
- Open Floorplan
- Lake, Pond or Stream
- Backs to Open Ground
About This Home
As of July 2016Stop in and see this Luxurious, totally custom, Home in Immaculate Condition, On the Lake in Chandler's Landing now available. (Swimming & non-motorized boating!) Features are many including top of the line, newer Trane Furnace and A/C, Custom Elipical Windows with custom grillwork and Custom Eliptical Brickwork over the garage doors. Offers a main floor master suite with high ceilings, circle window, jetted tub and 4' Shower. Closet tamer closets thoughout. 2 Walk-in Attics upstairs where you will also find 2 more bedrooms and and Full Bath, divided with twin sinks in one area and the tub/shower and water closet in the other. Bay windows are features in the Nook area and then on up the back of the house to the rear bedroom overlooking the pond. Poplar Doors and Painted trim on the main floor and stained woodwork in the lower level. 2 Fireplaces, both with gas logs. Daylight lower level also includes a wet bar and the 4th Bedroom and a full bath. The outstanding kitchen offers newer Granite Counters with an undermount sink. Coveted Slide-in Gas Range, Appliance Garage and Wastebasket in a pull out cabinet also included. Enjoy the Circle driveway across the corner of the property bringing guests right to the front, custom leaded, French doors. Just inside, you will find a generous foyer with the formal dining room to the left. The shingles were an upgrade and have the look of slate. Don't miss the continuous stair railing starting from the lower level all the way thru to the upstairs landing. The 3 car garage offers light colored pegboard all around, a utility sink and extra storage areas. The two-toned vinyl siding was also an upgrade which blends to match the brick on the home. Includes a screened porch and spacious deck overlooking the lake with beach area & paddleboat. Custom Window Treatments Stay including Linen Draperies in the Greatroom and Dining Room. The Laundry Room offers a large folding counter, a built-in ironing board, cabinets & the washer & dryer stay. The finished lower level offers 2 recreation areas and a beautiful family room where Windows are generous and it has the ambiance of the upper levels. Additional amenities include an Irrigation System and a Generator. Truly a One of a Kind Home!
Home Details
Home Type
- Single Family
Est. Annual Taxes
- $3,194
Year Built
- Built in 1994
Lot Details
- 0.4 Acre Lot
- Lot Dimensions are 123 x 140
- Waterfront
- Backs to Open Ground
- Corner Lot
HOA Fees
- $29 Monthly HOA Fees
Parking
- 3 Car Attached Garage
- Garage Door Opener
Home Design
- Traditional Architecture
- Brick Exterior Construction
- Poured Concrete
- Vinyl Construction Material
Interior Spaces
- 1.5-Story Property
- Open Floorplan
- Wet Bar
- Crown Molding
- Ceiling Fan
- Entrance Foyer
- Living Room with Fireplace
- 2 Fireplaces
- Formal Dining Room
- Laundry on main level
Bedrooms and Bathrooms
- 4 Bedrooms
- Split Bedroom Floorplan
- En-Suite Primary Bedroom
- Walk-In Closet
- Double Vanity
- Whirlpool Bathtub
- Bathtub With Separate Shower Stall
Attic
- Storage In Attic
- Pull Down Stairs to Attic
Finished Basement
- Sump Pump
- 1 Bathroom in Basement
- 1 Bedroom in Basement
Outdoor Features
- Lake, Pond or Stream
- Covered patio or porch
Utilities
- Forced Air Heating and Cooling System
- Heating System Uses Gas
- Whole House Permanent Generator
Listing and Financial Details
- Assessor Parcel Number 02-08-13-327-001.000-072
Ownership History
Purchase Details
Home Financials for this Owner
Home Financials are based on the most recent Mortgage that was taken out on this home.Similar Homes in Fort Wayne, IN
Home Values in the Area
Average Home Value in this Area
Purchase History
| Date | Buyer | Sale Price | Title Company |
|---|---|---|---|
| Vanzandt Allison L | -- | Centurion Land Title Inc | |
| Wyrostek James A | -- | Centurion Land Title Inc |
Mortgage History
| Date | Status | Borrower | Loan Amount |
|---|---|---|---|
| Open | Zandt Allison L Van | $202,000 | |
| Closed | Wyrostek James A | $268,000 | |
| Previous Owner | Wyrostek James A | $292,000 |
Property History
| Date | Event | Price | Change | Sq Ft Price |
|---|---|---|---|---|
| 07/18/2016 07/18/16 | Sold | $335,000 | -6.9% | $90 / Sq Ft |
| 06/08/2016 06/08/16 | Pending | -- | -- | -- |
| 02/22/2016 02/22/16 | For Sale | $359,900 | -- | $96 / Sq Ft |
Tax History Compared to Growth
Tax History
| Year | Tax Paid | Tax Assessment Tax Assessment Total Assessment is a certain percentage of the fair market value that is determined by local assessors to be the total taxable value of land and additions on the property. | Land | Improvement |
|---|---|---|---|---|
| 2024 | $5,609 | $490,900 | $71,300 | $419,600 |
| 2022 | $5,026 | $439,800 | $71,300 | $368,500 |
| 2021 | $4,611 | $405,600 | $58,700 | $346,900 |
| 2020 | $4,238 | $383,000 | $58,700 | $324,300 |
| 2019 | $4,143 | $376,600 | $58,700 | $317,900 |
| 2018 | $3,936 | $355,400 | $58,700 | $296,700 |
| 2017 | $3,754 | $335,900 | $58,700 | $277,200 |
| 2016 | $3,515 | $320,000 | $58,700 | $261,300 |
| 2014 | $3,194 | $307,300 | $58,700 | $248,600 |
| 2013 | $3,010 | $290,100 | $58,700 | $231,400 |
Agents Affiliated with this Home
-
Jane Yoder

Seller's Agent in 2016
Jane Yoder
RE/MAX
(260) 466-5306
22 in this area
171 Total Sales
-

Buyer's Agent in 2016
James Bradley
Century 21 Bradley Realty, Inc.
(260) 433-5000
2 in this area
54 Total Sales
Map
Source: Indiana Regional MLS
MLS Number: 201607190
APN: 02-08-13-327-001.000-072
- 9514 Sugar Mill Dr
- 6326 Treasure Cove
- 9725 Sea View Cove
- 6711 Orial Place
- 9634 Founders Way
- 6911 Cherbourg Dr
- 9721 Snowstar Place
- 5528 Fox Mill Run
- 7310 Maeve Dr
- 9311 Old Grist Mill Place
- 6704 Cherry Hill Pkwy
- 8423 Cinnabar Ct
- 7689 Accio Cove
- 7695 Accio Cove
- 7696 Lila Way
- 7712 Lila Way
- 10206 Maysville Rd
- 10228 Tirian Place
- 8206 Castle Pines Place
- 5118 Litchfield Rd
- 6336 Drakes Bay Run
- 9714 Stowaway Cove
- 6332 Drakes Bay Run
- 9634 Stowaway Cove
- 9701 Stowaway Cove
- 6328 Drakes Bay Run
- 6329 Drakes Bay Run
- 9713 Stowaway Cove
- 9728 Stowaway Cove
- 9622 Stowaway Cove
- 6325 Drakes Bay Run
- 9725 Stowaway Cove
- 6420 Drakes Bay Run
- 9623 Stowaway Cove
- 6324 Drakes Bay Run
- 6419 Drakes Bay Run
- 9610 Stowaway Cove
- 9816 Stowaway Cove
- 9811 Stowaway Cove
- 9615 Stowaway Cove
