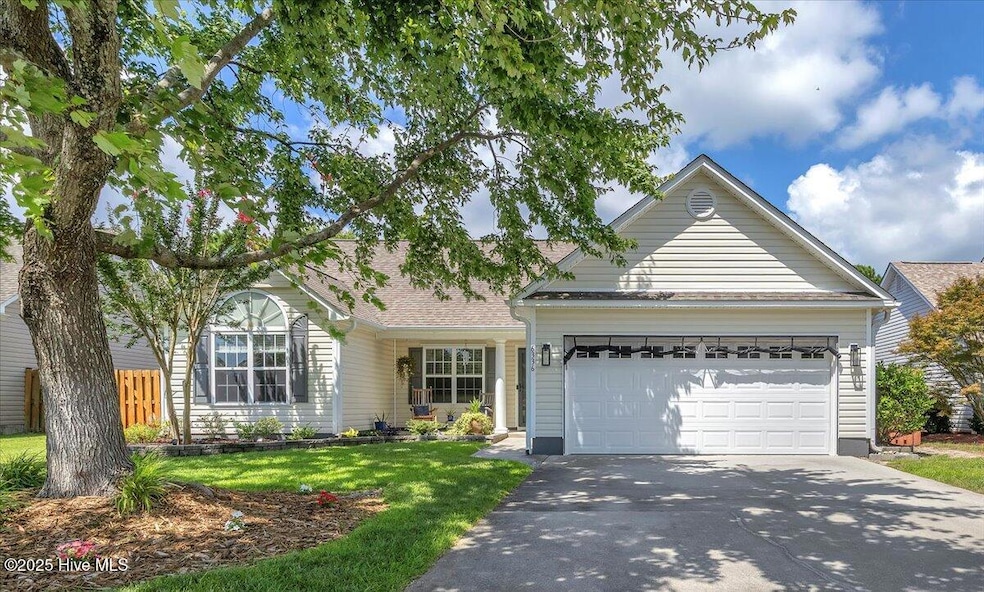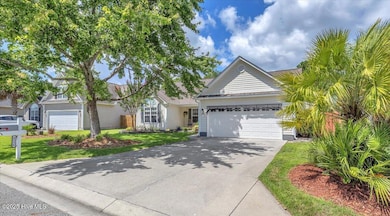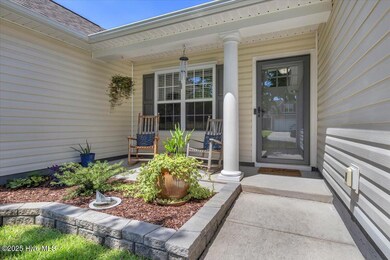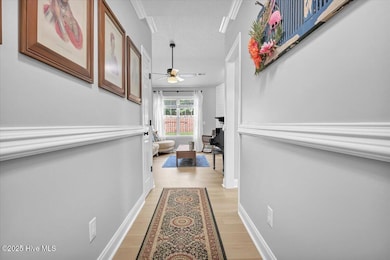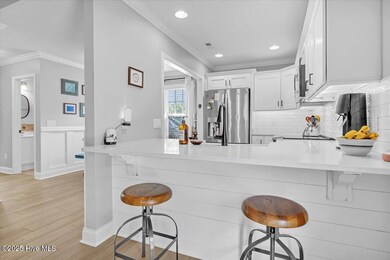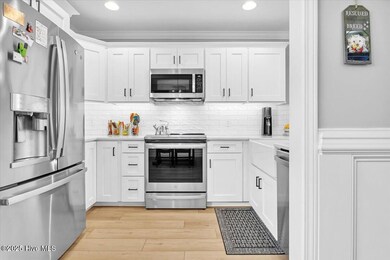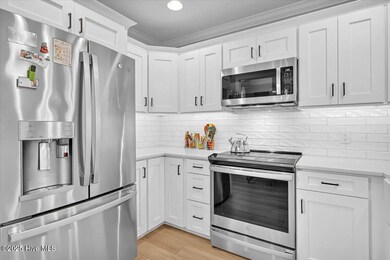
6336 Lenoir Dr Wilmington, NC 28412
Arrondale NeighborhoodEstimated payment $2,513/month
Highlights
- 1 Fireplace
- Community Pool
- Hurricane or Storm Shutters
- Edwin A. Anderson Elementary School Rated A-
- Fenced Yard
- Porch
About This Home
Immaculate 3-Bedroom Home in Desirable Kirkwood Community - Move-In Ready!Welcome to 6336 Lenoir Drive--a beautifully maintained, move-in ready home nestled in the highly sought-after Kirkwood community. Perfectly located just minutes from top-rated schools, shopping, dining, entertainment, and a short drive to Carolina Beach, this property combines comfort, style, and convenience.This spacious 3-bedroom, 2-bath home features an inviting open-concept layout, ideal for both everyday living and entertaining. The stunning kitchen is a chef's dream, showcasing quartz countertops, a farmhouse sink, new stainless steel appliances (including a smooth-top electric range, built-in microwave, and side-by-side refrigerator), soft-close shaker cabinetry, and a stylish tiled backsplash.Thoughtful upgrades are found throughout the home:Luxury Vinyl Plank (LVP) flooringCrown molding, wainscoting, and shiplap accentsCustom tilework in bathroomsA cozy gas fireplace with owned LP tankOversized garage with epoxy floor and EV charging outletNewer roof for peace of mindVaulted ceilings in a guest bedroomSpacious walk-in closet in the primary suiteStep outside to enjoy a beautifully landscaped, fenced-in yard, perfect for relaxing or entertaining. The full irrigation system and drip lines keep the lawn and front beds lush with minimal effort.As a resident of Kirkwood, you'll enjoy access to the community pool, all with low HOA dues of just $32/month.Don't miss this incredible opportunity--schedule your showing today and make 6336 Lenoir Drive your new home!
Home Details
Home Type
- Single Family
Est. Annual Taxes
- $1,194
Year Built
- Built in 2003
Lot Details
- 10,411 Sq Ft Lot
- Lot Dimensions are 77x163
- Fenced Yard
- Wood Fence
- Irrigation
- Property is zoned R-10
HOA Fees
- $32 Monthly HOA Fees
Home Design
- Slab Foundation
- Wood Frame Construction
- Architectural Shingle Roof
- Vinyl Siding
- Stick Built Home
Interior Spaces
- 1,400 Sq Ft Home
- 1-Story Property
- Ceiling Fan
- 1 Fireplace
- Blinds
- Combination Dining and Living Room
- Hurricane or Storm Shutters
Flooring
- Tile
- Luxury Vinyl Plank Tile
Bedrooms and Bathrooms
- 3 Bedrooms
- 2 Full Bathrooms
- Walk-in Shower
Laundry
- Laundry Room
- Dryer
- Washer
Attic
- Pull Down Stairs to Attic
- Partially Finished Attic
Parking
- 2 Car Attached Garage
- Front Facing Garage
- Driveway
Outdoor Features
- Porch
Schools
- Anderson Elementary School
- Murray Middle School
- Ashley High School
Utilities
- Heat Pump System
- Generator Hookup
- Electric Water Heater
Listing and Financial Details
- Assessor Parcel Number R07900-001-298-000
Community Details
Overview
- Kirkwood At Arrondale Association, Phone Number (910) 509-7276
- Arrondale Subdivision
- Maintained Community
Recreation
- Community Pool
Map
Home Values in the Area
Average Home Value in this Area
Tax History
| Year | Tax Paid | Tax Assessment Tax Assessment Total Assessment is a certain percentage of the fair market value that is determined by local assessors to be the total taxable value of land and additions on the property. | Land | Improvement |
|---|---|---|---|---|
| 2024 | -- | $228,600 | $62,900 | $165,700 |
| 2023 | $1,262 | $228,600 | $62,900 | $165,700 |
| 2022 | $1,274 | $228,600 | $62,900 | $165,700 |
| 2021 | $1,264 | $228,600 | $62,900 | $165,700 |
| 2020 | $1,103 | $174,400 | $42,400 | $132,000 |
| 2019 | $1,103 | $174,400 | $42,400 | $132,000 |
| 2018 | $1,103 | $174,400 | $42,400 | $132,000 |
| 2017 | $1,129 | $174,400 | $42,400 | $132,000 |
| 2016 | $1,021 | $147,400 | $42,400 | $105,000 |
| 2015 | $949 | $147,400 | $42,400 | $105,000 |
| 2014 | $933 | $147,400 | $42,400 | $105,000 |
Property History
| Date | Event | Price | Change | Sq Ft Price |
|---|---|---|---|---|
| 07/16/2025 07/16/25 | Pending | -- | -- | -- |
| 07/09/2025 07/09/25 | For Sale | $429,900 | +7.5% | $307 / Sq Ft |
| 03/18/2024 03/18/24 | Sold | $400,000 | 0.0% | $287 / Sq Ft |
| 01/31/2024 01/31/24 | Pending | -- | -- | -- |
| 01/18/2024 01/18/24 | For Sale | $400,000 | -- | $287 / Sq Ft |
Purchase History
| Date | Type | Sale Price | Title Company |
|---|---|---|---|
| Warranty Deed | $400,000 | Old Republic National Title | |
| Warranty Deed | $400,000 | Old Republic National Title | |
| Deed | $140,500 | -- | |
| Deed | $1,020,000 | -- | |
| Deed | $706,000 | -- |
Mortgage History
| Date | Status | Loan Amount | Loan Type |
|---|---|---|---|
| Open | $250,000 | New Conventional | |
| Closed | $250,000 | New Conventional | |
| Previous Owner | $165,700 | New Conventional | |
| Previous Owner | $126,000 | New Conventional | |
| Previous Owner | $151,200 | New Conventional |
Similar Homes in Wilmington, NC
Source: Hive MLS
MLS Number: 100518206
APN: R07900-001-298-000
- 637 Hillside Dr
- 629 Windgate Dr
- 303 Godfrey Ct
- 6520 Woodlee Ln
- 321 Santa Ana Dr
- 113 Rockledge Rd
- 116 Helmsman Dr
- 6333 Stapleton Rd
- 105 Helmsman Dr
- 6232 Sugar Pine Dr
- 114 Colquitt Dr
- 112 Pitch Pine Ct
- 539 Chattooga Place
- 326 Cathay Rd
- 6751 Blacktip Ln
- 505 Rivage Promenade
- 6148 Sugar Pine Dr
- 6450 Bradbury Ct
- 217 Wetland Dr
- 444 Island End Ct
