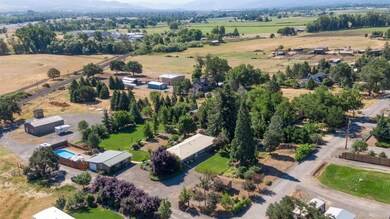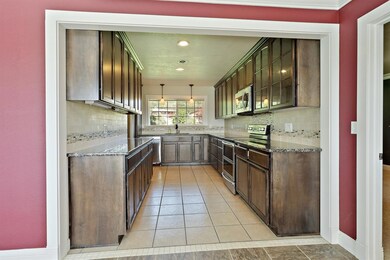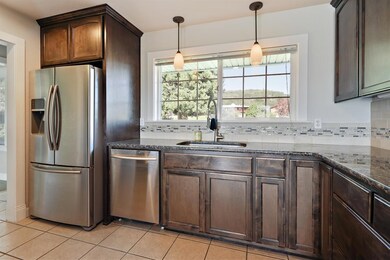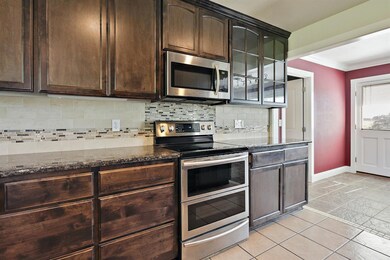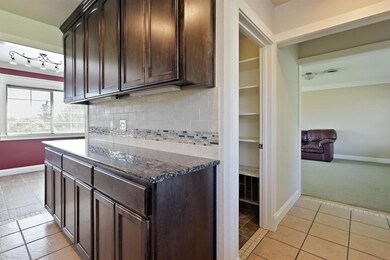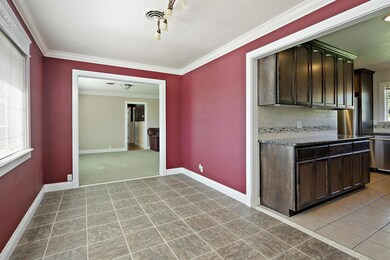
6336 Ventura Ln Central Point, OR 97502
Highlights
- Spa
- Mountain View
- Ranch Style House
- RV Access or Parking
- Deck
- Wood Flooring
About This Home
As of July 2020This rural property has something for everyone! The newly remodeled kitchen boasts granite counter tops, plenty of storage, tile backsplash, tile flooring and newer appliances. There are three good sized bedrooms PLUS an office with a closet. Large living room with plenty of natural light connects to the dining area which offers access to the lush and manicured outdoors. The park-like setting is meticulously landscaped and completely stunning. There is a garden space, room for animals, enough grass to play catch or have a volleyball match. There is an above ground pool with expansive deck, gazebo and firepit making it is the perfect space for your outdoor entertainment. Single car detached garage PLUS a shop or detached office space. Tons of parking for all your toys. Don't forget the RV barn at the bottom of the property. This one truly has it all.
Last Agent to Sell the Property
John L. Scott Ashland Brokerage Phone: 5414144663 License #199912011 Listed on: 06/21/2019

Last Buyer's Agent
Jennifer Hilton
Private Properties, LLC License #201215822
Home Details
Home Type
- Single Family
Est. Annual Taxes
- $2,260
Year Built
- Built in 1959
Lot Details
- 1.75 Acre Lot
- Fenced
- Level Lot
- Garden
- Property is zoned RR-5, RR-5
Parking
- 1 Car Detached Garage
- RV Access or Parking
Property Views
- Mountain
- Territorial
Home Design
- Ranch Style House
- Frame Construction
- Metal Roof
- Concrete Siding
Interior Spaces
- 1,604 Sq Ft Home
- Double Pane Windows
- Vinyl Clad Windows
- Fire and Smoke Detector
Kitchen
- <<OvenToken>>
- Range<<rangeHoodToken>>
- <<microwave>>
- Dishwasher
Flooring
- Wood
- Carpet
- Tile
Bedrooms and Bathrooms
- 3 Bedrooms
- 2 Full Bathrooms
Laundry
- Dryer
- Washer
Pool
- Spa
- Outdoor Pool
Outdoor Features
- Deck
- Separate Outdoor Workshop
- Shed
Farming
- Pasture
Utilities
- Forced Air Heating and Cooling System
- Heating System Uses Natural Gas
- Well
- Water Heater
- Septic Tank
Listing and Financial Details
- Assessor Parcel Number 10188622
Ownership History
Purchase Details
Home Financials for this Owner
Home Financials are based on the most recent Mortgage that was taken out on this home.Purchase Details
Home Financials for this Owner
Home Financials are based on the most recent Mortgage that was taken out on this home.Purchase Details
Home Financials for this Owner
Home Financials are based on the most recent Mortgage that was taken out on this home.Similar Homes in the area
Home Values in the Area
Average Home Value in this Area
Purchase History
| Date | Type | Sale Price | Title Company |
|---|---|---|---|
| Warranty Deed | $445,000 | First American | |
| Warranty Deed | $399,000 | Ticor Title Company Of Or | |
| Warranty Deed | $210,000 | Amerititle |
Mortgage History
| Date | Status | Loan Amount | Loan Type |
|---|---|---|---|
| Open | $147,000 | Credit Line Revolving | |
| Open | $329,900 | New Conventional | |
| Closed | $322,500 | Unknown | |
| Previous Owner | $339,150 | New Conventional | |
| Previous Owner | $159,000 | New Conventional | |
| Previous Owner | $45,000 | Credit Line Revolving | |
| Previous Owner | $188,790 | Purchase Money Mortgage |
Property History
| Date | Event | Price | Change | Sq Ft Price |
|---|---|---|---|---|
| 07/15/2020 07/15/20 | Sold | $445,000 | +3.5% | $277 / Sq Ft |
| 07/03/2020 07/03/20 | Pending | -- | -- | -- |
| 05/22/2020 05/22/20 | For Sale | $430,000 | +7.8% | $268 / Sq Ft |
| 08/28/2019 08/28/19 | Sold | $399,000 | -6.1% | $249 / Sq Ft |
| 07/13/2019 07/13/19 | Pending | -- | -- | -- |
| 06/21/2019 06/21/19 | For Sale | $425,000 | -- | $265 / Sq Ft |
Tax History Compared to Growth
Tax History
| Year | Tax Paid | Tax Assessment Tax Assessment Total Assessment is a certain percentage of the fair market value that is determined by local assessors to be the total taxable value of land and additions on the property. | Land | Improvement |
|---|---|---|---|---|
| 2025 | $4,370 | $364,560 | $111,150 | $253,410 |
| 2024 | $4,370 | $353,950 | $84,540 | $269,410 |
| 2023 | $4,224 | $343,650 | $82,080 | $261,570 |
| 2022 | $4,135 | $343,650 | $82,080 | $261,570 |
| 2021 | $3,473 | $288,410 | $79,690 | $208,720 |
| 2020 | $3,372 | $280,010 | $77,370 | $202,640 |
| 2019 | $2,333 | $186,870 | $72,920 | $113,950 |
| 2018 | $2,260 | $181,430 | $70,790 | $110,640 |
| 2017 | $2,207 | $181,430 | $70,790 | $110,640 |
| 2016 | $2,142 | $171,020 | $66,720 | $104,300 |
| 2015 | $2,064 | $171,020 | $66,720 | $104,300 |
| 2014 | $1,996 | $161,210 | $62,880 | $98,330 |
Agents Affiliated with this Home
-
Danielle West
D
Seller's Agent in 2020
Danielle West
Keller Williams Realty Southern Oregon
(541) 951-4224
86 Total Sales
-
Bob Methvin

Buyer's Agent in 2020
Bob Methvin
Windermere Van Vleet & Assoc2
(541) 944-4002
61 Total Sales
-
DeAnna Sickler & Dyan Lane

Seller's Agent in 2019
DeAnna Sickler & Dyan Lane
John L. Scott Ashland
(541) 414-4663
396 Total Sales
-
J
Buyer's Agent in 2019
Jennifer Hilton
Private Properties, LLC
Map
Source: Oregon Datashare
MLS Number: 103003214
APN: 10188622
- 3524 Willow Springs Rd
- 6460 Tolo Rd
- 4223 Merita Terrace
- 4464 Tioga Way
- 6169 Tamarack Ln
- 8785 Blackwell Rd Unit South Side
- 8785 Blackwell Rd Unit North Side
- 8785 Blackwell Rd
- 1741 River Run St
- 4640 Scenic Ave
- 1641 Gibbon Rd
- 4782 Old Stage Rd
- 1860 Cottonwood Dr
- 4533 Old Stage Rd
- 1417 River Run St
- 1409 River Run St
- 5072 Old Stage Rd
- 1407 Rustler Peak St
- 434 Bridge Creek Dr
- 1317 River Run St

