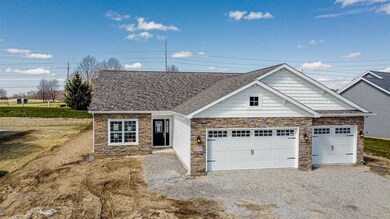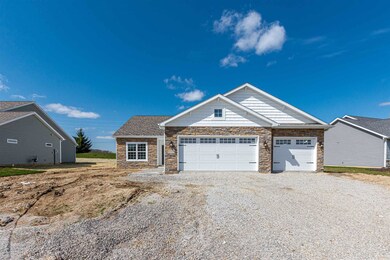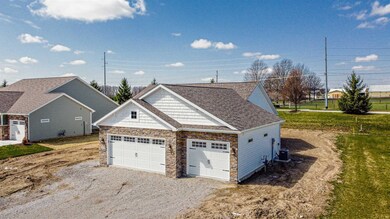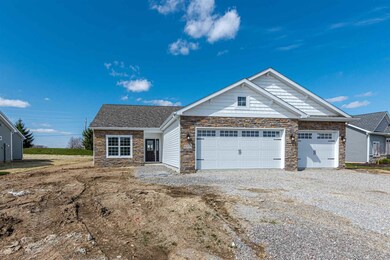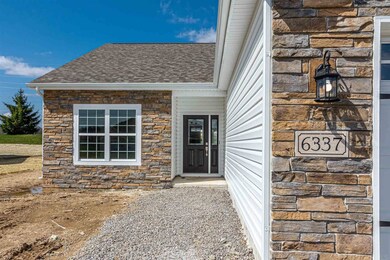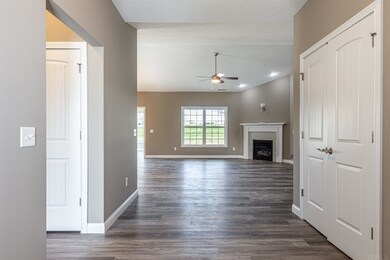
6337 Buckners Pass Fort Wayne, IN 46818
Northwest Fort Wayne NeighborhoodEstimated Value: $401,000 - $421,000
Highlights
- Primary Bedroom Suite
- Ranch Style House
- Cathedral Ceiling
- Open Floorplan
- Backs to Open Ground
- Great Room
About This Home
As of May 2021*April Completion Date* Welcome To The Latest Majestic Homes Villa Located In SW’s Buckner’s Crossing * THE MOSCATO* This Popular Villa Plan Offers A Beautiful Stone Front Elevation For An Elegant Approach * 3 Bedrooms *2 Full Baths * 1775 sq ft* Large Master Suite With A Walk In Tile Shower, An Open Concept Island Kitchen Opens To Great Room, Relaxing Sun Room, Spacious Dining Area & Covered Patio, Large Laundry Room, And Spacious 3 Car Garage. On Top Of The Quality Standards Majestic Homes Is Known For This Home Offers An Emphasis On Accessibility, Quartz Kitchen Countertops, Custom Amish Built Cabinetry, Blocking For Grab Bars In Baths, Luxury Vinyl Plank Throughout Living Areas For Minimal Threshold, Full Ceramic Tile Showers, 9' Ceilings Throughout, Tall Vanities In All Baths, LED Garage & Attic Lighting, And Much More. A Few Of Our Standards Include 35Year Shingles, 12" Exterior Overhang Around Perimeter, Sod & Irrigation In The Front Yard, Lennox 95% Furnace, 50 Gallon High Efficiency Water Heater, Wi-FiThermostat, 1/2" Spray Foam Insulation W/Batt, Floored Attic, Water Softener **Buckner's Crossing Also Has A Waiver To Attend Arcola Elementary School Kindergarten And 1st Grade, See Attached Doc***
Last Buyer's Agent
James Cryderman
Lighthouse Professional Realty
Property Details
Home Type
- Condominium
Est. Annual Taxes
- $2,987
Year Built
- Built in 2021
Lot Details
- Backs to Open Ground
- Rural Setting
- Landscaped
HOA Fees
- $35 Monthly HOA Fees
Parking
- 3 Car Attached Garage
- Garage Door Opener
- Driveway
- Off-Street Parking
Home Design
- Ranch Style House
- Slab Foundation
- Shingle Roof
- Stone Exterior Construction
- Vinyl Construction Material
Interior Spaces
- 1,775 Sq Ft Home
- Open Floorplan
- Bar
- Tray Ceiling
- Cathedral Ceiling
- Ceiling Fan
- Gas Log Fireplace
- Pocket Doors
- Entrance Foyer
- Great Room
- Living Room with Fireplace
Kitchen
- Eat-In Kitchen
- Breakfast Bar
- Oven or Range
- Kitchen Island
- Stone Countertops
- Built-In or Custom Kitchen Cabinets
- Utility Sink
- Disposal
Flooring
- Carpet
- Laminate
- Tile
Bedrooms and Bathrooms
- 3 Bedrooms
- Primary Bedroom Suite
- Walk-In Closet
- 2 Full Bathrooms
- Double Vanity
- Bathtub with Shower
Laundry
- Laundry on main level
- Washer and Electric Dryer Hookup
Attic
- Storage In Attic
- Pull Down Stairs to Attic
Eco-Friendly Details
- Energy-Efficient Windows
- Energy-Efficient HVAC
- Energy-Efficient Lighting
- Energy-Efficient Insulation
- Energy-Efficient Thermostat
Outdoor Features
- Balcony
- Covered patio or porch
Schools
- Price Elementary School
- Northwood Middle School
- Northrop High School
Utilities
- Forced Air Heating and Cooling System
- High-Efficiency Furnace
- Heating System Uses Gas
- ENERGY STAR Qualified Water Heater
- Cable TV Available
Additional Features
- ADA Inside
- Suburban Location
Community Details
- $133 Other Monthly Fees
Listing and Financial Details
- Home warranty included in the sale of the property
- Assessor Parcel Number 02-07-30-301-010.000-065
Ownership History
Purchase Details
Home Financials for this Owner
Home Financials are based on the most recent Mortgage that was taken out on this home.Purchase Details
Similar Homes in Fort Wayne, IN
Home Values in the Area
Average Home Value in this Area
Purchase History
| Date | Buyer | Sale Price | Title Company |
|---|---|---|---|
| Cryderman Carol L | -- | Metropolitan Title Of In | |
| Majestic Custom Homes Of Lafayette Inc | -- | Titan Title Services Llc |
Mortgage History
| Date | Status | Borrower | Loan Amount |
|---|---|---|---|
| Open | Cryderman Carol L | $252,700 | |
| Closed | Cryderman James C | $252,700 | |
| Previous Owner | Majeste Custom Homes Lafayette Inc | $22,000,000 |
Property History
| Date | Event | Price | Change | Sq Ft Price |
|---|---|---|---|---|
| 05/18/2021 05/18/21 | Sold | $315,900 | 0.0% | $178 / Sq Ft |
| 04/08/2021 04/08/21 | Pending | -- | -- | -- |
| 02/24/2021 02/24/21 | For Sale | $315,900 | -- | $178 / Sq Ft |
Tax History Compared to Growth
Tax History
| Year | Tax Paid | Tax Assessment Tax Assessment Total Assessment is a certain percentage of the fair market value that is determined by local assessors to be the total taxable value of land and additions on the property. | Land | Improvement |
|---|---|---|---|---|
| 2024 | $2,987 | $384,500 | $70,900 | $313,600 |
| 2023 | $2,947 | $358,700 | $59,200 | $299,500 |
| 2022 | $2,416 | $315,900 | $48,400 | $267,500 |
| 2021 | $800 | $131,900 | $48,400 | $83,500 |
| 2020 | $53 | $800 | $800 | $0 |
| 2019 | $54 | $800 | $800 | $0 |
| 2018 | $14 | $800 | $800 | $0 |
| 2017 | $55 | $800 | $800 | $0 |
| 2016 | $60 | $800 | $800 | $0 |
Agents Affiliated with this Home
-
Jessica Arnold

Seller's Agent in 2021
Jessica Arnold
North Eastern Group Realty
(260) 460-7590
44 in this area
192 Total Sales
-

Buyer's Agent in 2021
James Cryderman
Lighthouse Professional Realty
Map
Source: Indiana Regional MLS
MLS Number: 202105675
APN: 02-07-30-301-010.000-065
- 3310 Brixley Pass Unit 66
- 6047 Daxton Dr
- 6019 Liam Ln
- 2850 Farrah Crossing
- 5937 Liam Ln
- 2970 Casaluna Ct
- 5678 Santera Dr
- 2292 Henry V Crossing
- 2019 Mark Anthony Crossing
- 2110 Colter Cove
- 2199 Kroemer Rd
- 2153 Kroemer Rd
- 1632 Noble Kinsmen Place
- 7962 Macbeth Passage
- 1911 Kroemer Rd
- 2308 Painted Desert Run
- 2402 Grand Canyon Corridor
- 4719 Leesburg Rd
- 1722 Diamond Creek Run
- 4223 Butler Rd
- 6337 Buckners Pass
- 6337 Buckners Pass Unit 47
- 6321 Buckners Pass Unit 46
- 3427 Sabatina Cove
- 6305 Buckners Pass
- 6336 Buckners Pass
- 3439 Sabatina Cove
- 3439 Sabatina Cove Unit 49
- 6285 Buckners Pass
- 6285 Buckners Pass Unit 44
- 6306 Buckners Pass
- 6374 Buckners Pass
- 3440 Sabatina Cove
- 3420 Sabatina Cove Unit 51
- 6288 Buckners Pass
- 6288 Buckners Pass Unit 56
- 6271 Buckners Pass
- 6391 Buckners Pass Unit 52
- 6266 Buckners Pass
- 3389 Brixley Pass

