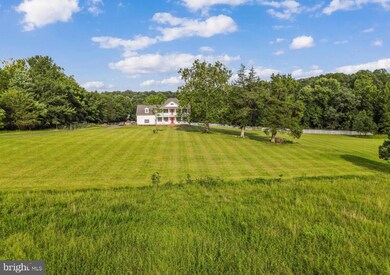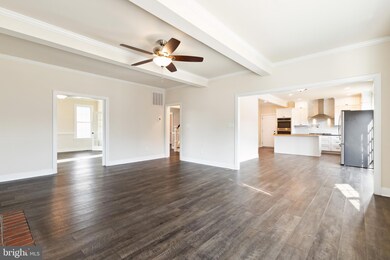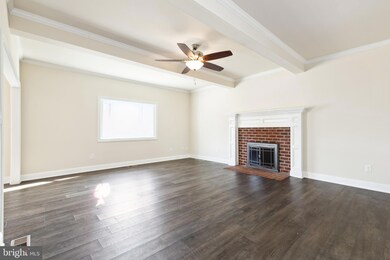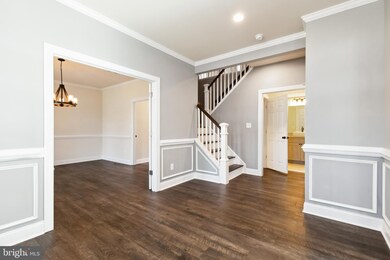
6337 Louisianna Rd Locust Grove, VA 22508
Highlights
- Canoe or Kayak Water Access
- Horses Allowed On Property
- Pond View
- Barn
- Fishing Allowed
- Open Floorplan
About This Home
As of May 2025Welcome to 6337 Louisiana Rd, Locust Grove, VA 22508 – a stunning modern farmhouse, built in 2020, nestled on nearly 18 acres of lush greenery. This property features a tranquil pond, a two-story barn or workshop with electricity, a horse training run, and NO HOA—perfect for bringing your farm animals and work trucks!This home offers over 5,000 sq. ft. of living space, including 4 spacious bedrooms (with the potential for 3 more in the basement), and 3.5 bathrooms. It also boasts high-speed Fiber Optic Internet, ideal for both work and entertainment.From the moment you arrive, you’re greeted by two charming Louisiana-style front porches, adding character and warmth to the inviting entryway. Inside, the open-concept main level is perfect for both relaxation and entertaining, with a spacious living and dining area. The kitchen features sleek quartz countertops, a cooktop, a butcher block island, and stainless steel appliances. Plus, pizza enthusiasts can enjoy cooking in their very own European-imported brick oven!Step outside to the oversized back deck, complete with stairs leading to the expansive yard. The deck is ideal for hosting gatherings or unwinding while enjoying the stunning views of the property. Additional outdoor features include a garden area, a dog run, and a serene pond just a short walk from the house.The upper level of the home includes a luxurious primary suite with a walk-in closet and private bath, along with two additional spacious bedrooms and another full bathroom.The large, light-filled basement offers endless possibilities with a multi-purpose room and space for additional bedrooms, along with a full bath and walk-out access to the backyard.For those interested in keeping livestock, the property includes a barn with electricity, a horse training run, and plenty of space for farming or other activities.Located near major commuter routes, this home is just 30 minutes from Fredericksburg and I-95, 60 miles from Washington, DC, and only 20 minutes from private jet aviation services. It’s also close to shopping and local restaurants, offering the best of both country living and urban convenience.This home may qualify for Seller Financing (Vendee), making it an attractive option for prospective buyers. Don’t miss out on this incredible opportunity to own a beautifully appointed property with endless potential in Orange County! Your private sanctuary awaits.
Last Agent to Sell the Property
CTI Real Estate License #0225050539 Listed on: 01/01/2025

Home Details
Home Type
- Single Family
Est. Annual Taxes
- $4,613
Year Built
- Built in 2020
Lot Details
- 17.54 Acre Lot
- Board Fence
- Private Lot
- Cleared Lot
- Backs to Trees or Woods
- Property is in very good condition
- Property is zoned AGRICULTURAL
Parking
- 2 Car Attached Garage
- 8 Driveway Spaces
- Side Facing Garage
- Gravel Driveway
Property Views
- Pond
- Pasture
Home Design
- Colonial Architecture
- Brick Exterior Construction
- Permanent Foundation
- Architectural Shingle Roof
- Vinyl Siding
- Chimney Cap
Interior Spaces
- Property has 2 Levels
- Open Floorplan
- Ceiling height of 9 feet or more
- Ceiling Fan
- 2 Fireplaces
- Wood Burning Fireplace
- Brick Fireplace
- Double Pane Windows
- Vinyl Clad Windows
- Double Hung Windows
- French Doors
- Insulated Doors
- Six Panel Doors
- Entrance Foyer
- Family Room Off Kitchen
- Living Room
- Formal Dining Room
- Den
- Bonus Room
- Game Room
- Storage Room
- Laundry Room
- Finished Basement
- Natural lighting in basement
- Fire and Smoke Detector
Kitchen
- Breakfast Room
- Built-In Oven
- Built-In Range
- Down Draft Cooktop
- Ice Maker
- Dishwasher
- Stainless Steel Appliances
- Kitchen Island
Flooring
- Carpet
- Laminate
- Tile or Brick
- Ceramic Tile
Bedrooms and Bathrooms
- 4 Bedrooms
- En-Suite Primary Bedroom
- Walk-In Closet
Outdoor Features
- Canoe or Kayak Water Access
- Property is near a pond
- Pond
- Balcony
- Deck
- Outbuilding
- Porch
Schools
- Locust Grove Elementary And Middle School
- Orange Co. High School
Utilities
- Zoned Heating and Cooling
- Heat Pump System
- 200+ Amp Service
- Propane
- Tankless Water Heater
- Natural Gas Water Heater
- Septic Tank
- Phone Available
Additional Features
- Barn
- Horses Allowed On Property
Listing and Financial Details
- Tax Lot 50A
- Assessor Parcel Number 0220000000050A
Community Details
Overview
- No Home Owners Association
- Ranno Subdivision
Recreation
- Fishing Allowed
Ownership History
Purchase Details
Home Financials for this Owner
Home Financials are based on the most recent Mortgage that was taken out on this home.Purchase Details
Purchase Details
Home Financials for this Owner
Home Financials are based on the most recent Mortgage that was taken out on this home.Purchase Details
Purchase Details
Similar Homes in the area
Home Values in the Area
Average Home Value in this Area
Purchase History
| Date | Type | Sale Price | Title Company |
|---|---|---|---|
| Special Warranty Deed | $1,250,000 | First American Title | |
| Trustee Deed | $1,260,750 | None Listed On Document | |
| Trustee Deed | $1,260,750 | None Listed On Document | |
| Warranty Deed | $1,500,000 | Universal Title | |
| Deed | $186,200 | Professional Home Settlement | |
| Deed | -- | None Available | |
| Gift Deed | -- | None Available |
Mortgage History
| Date | Status | Loan Amount | Loan Type |
|---|---|---|---|
| Open | $1,000,000 | New Conventional | |
| Previous Owner | $1,500,000 | VA | |
| Previous Owner | $124,000 | New Conventional | |
| Previous Owner | $538,225 | VA |
Property History
| Date | Event | Price | Change | Sq Ft Price |
|---|---|---|---|---|
| 07/15/2025 07/15/25 | Price Changed | $7,700 | -9.4% | $1 / Sq Ft |
| 06/17/2025 06/17/25 | For Rent | $8,500 | 0.0% | -- |
| 05/30/2025 05/30/25 | Sold | $1,250,000 | -3.0% | $239 / Sq Ft |
| 05/22/2025 05/22/25 | Pending | -- | -- | -- |
| 05/15/2025 05/15/25 | For Sale | $1,289,000 | 0.0% | $246 / Sq Ft |
| 04/09/2025 04/09/25 | Pending | -- | -- | -- |
| 03/17/2025 03/17/25 | For Sale | $1,289,000 | 0.0% | $246 / Sq Ft |
| 01/30/2025 01/30/25 | Pending | -- | -- | -- |
| 01/01/2025 01/01/25 | For Sale | $1,289,000 | -- | $246 / Sq Ft |
Tax History Compared to Growth
Tax History
| Year | Tax Paid | Tax Assessment Tax Assessment Total Assessment is a certain percentage of the fair market value that is determined by local assessors to be the total taxable value of land and additions on the property. | Land | Improvement |
|---|---|---|---|---|
| 2024 | $4,613 | $615,100 | $113,000 | $502,100 |
| 2023 | $4,613 | $615,100 | $113,000 | $502,100 |
| 2022 | $4,613 | $615,100 | $113,000 | $502,100 |
| 2021 | $4,429 | $615,100 | $113,000 | $502,100 |
| 2020 | $3,703 | $514,300 | $113,000 | $401,300 |
| 2019 | $785 | $97,600 | $97,600 | $0 |
| 2018 | $1,111 | $97,600 | $97,600 | $0 |
| 2017 | $1,111 | $138,200 | $138,200 | $0 |
| 2016 | $1,111 | $138,200 | $138,200 | $0 |
| 2015 | $1,650 | $229,100 | $229,100 | $0 |
| 2014 | $1,650 | $229,100 | $229,100 | $0 |
Agents Affiliated with this Home
-
Brooke Miller

Seller's Agent in 2025
Brooke Miller
Long & Foster
(540) 287-1603
243 Total Sales
-
Michelle Thompson

Seller's Agent in 2025
Michelle Thompson
CTI Real Estate
(703) 328-4115
55 Total Sales
-
Virginia Gergoff

Buyer's Agent in 2025
Virginia Gergoff
Keller Williams Capital Properties
(202) 250-0254
41 Total Sales
Map
Source: Bright MLS
MLS Number: VAOR2008592
APN: 022-00-00-00-0050-A
- 104 Birch Ct
- 101 Birch Ct
- 846 Confederate Dr
- 409 Confederate Dr
- 1912 Lakeview Pkwy
- 101 Battlefield Rd
- 910 Confederate Dr
- 35659 Aspen Ct
- 1003 Confederate Dr
- 108 Confederate Cir
- 112 Confederate Cir
- 125 Harrison Cir
- 121 Jefferson Ave
- 140 Jefferson Ave
- 111 Independence St
- 102 Monroe St
- 627 Harrison Cir
- 308 Harrison Cir
- 106 Monroe St
- 107 Ramsay Rd






