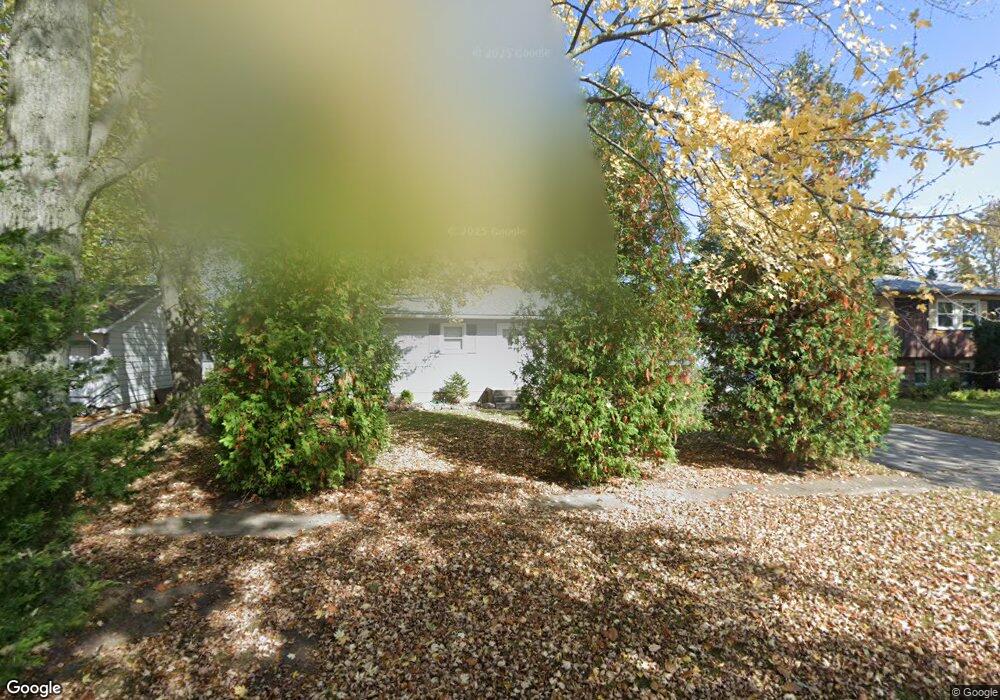634 Apache Ln Lowell, IN 46356
West Creek NeighborhoodEstimated Value: $239,000 - $276,555
3
Beds
2
Baths
1,120
Sq Ft
$227/Sq Ft
Est. Value
About This Home
This home is located at 634 Apache Ln, Lowell, IN 46356 and is currently estimated at $253,889, approximately $226 per square foot. 634 Apache Ln is a home located in Lake County with nearby schools including Lowell Middle School and Lowell Senior High School.
Create a Home Valuation Report for This Property
The Home Valuation Report is an in-depth analysis detailing your home's value as well as a comparison with similar homes in the area
Home Values in the Area
Average Home Value in this Area
Tax History Compared to Growth
Tax History
| Year | Tax Paid | Tax Assessment Tax Assessment Total Assessment is a certain percentage of the fair market value that is determined by local assessors to be the total taxable value of land and additions on the property. | Land | Improvement |
|---|---|---|---|---|
| 2025 | $2,004 | $218,000 | $35,700 | $182,300 |
| 2024 | $5,102 | $203,900 | $35,700 | $168,200 |
| 2023 | $1,809 | $193,900 | $35,700 | $158,200 |
| 2022 | $1,809 | $180,900 | $35,700 | $145,200 |
| 2021 | $1,543 | $157,400 | $31,000 | $126,400 |
| 2020 | $1,472 | $154,900 | $31,000 | $123,900 |
| 2019 | $1,503 | $146,400 | $31,000 | $115,400 |
| 2018 | $1,426 | $140,700 | $31,000 | $109,700 |
| 2017 | $1,467 | $136,900 | $31,000 | $105,900 |
| 2016 | $1,285 | $133,700 | $31,000 | $102,700 |
| 2014 | $1,258 | $131,800 | $31,000 | $100,800 |
| 2013 | $1,304 | $130,900 | $31,000 | $99,900 |
Source: Public Records
Map
Nearby Homes
- 654 Cheyenne Dr
- 432 Apache Ln
- 715 Cheyenne Dr
- 611 Iowa Dr
- 617 Fawn Cir
- 524 Timberwood Ln
- 487 Timber Lake Dr
- The Sierra IIs Plan at Freedom Springs
- The Reynolds Plan at Freedom Springs
- The Phillips IV Plan at Freedom Springs
- The Ocean Springs Plan at Freedom Springs
- The Glendale Plan at Freedom Springs
- The Phillips II Plan at Freedom Springs
- The Cheyenne Plan at Freedom Springs
- The Parkwood Plan at Freedom Springs
- The Ashford P Plan at Freedom Springs
- The Amhurst III Plan at Freedom Springs
- The Westwood II Plan at Freedom Springs
- The Dakota Plan at Freedom Springs
- The Irvington Plan at Freedom Springs
